3256 Westview Drive, Northbrook, IL 60062
Local realty services provided by:ERA Naper Realty
3256 Westview Drive,Northbrook, IL 60062
$999,900
- 3 Beds
- 2 Baths
- 2,200 sq. ft.
- Single family
- Pending
Listed by: vickie soupos
Office: fulton grace realty
MLS#:12386909
Source:MLSNI
Price summary
- Price:$999,900
- Price per sq. ft.:$454.5
About this home
No Expense Spared in this Luxurious Gut Rehab Ranch in Pleasant Plaines Subdivision in Northbrook. This move-in ready masterpiece offers the perfect fusion of modern design, comfort, and convenience in one of Northbrook's most desirable neighborhoods. Nestled on a quiet, tree-lined street in the Pleasant Plaines subdivision, this impeccably and thoughtfully gut-renovated 3-bedroom, 2-bathroom ranch sits on an expansive, just shy of an acre lot, delivering elevated living inside and out. Step inside to discover a forward-thinking, open floor plan designed for today's lifestyle. This expansive space is an entertainer's dream, ideal for gatherings and celebrations. Interior Highlights include a Gourmet kitchen with premium appliances: Bosch, Thermador, Zephyr, Laso, Sub-Zero. Oversized kitchen island perfect for cooking, serving, or socializing. Professionally organized closets in all bedrooms. Dedicated laundry/utility room with a second island for folding and storage. Spacious bathrooms with modern, high-end finishes. Integrated Sonos sound system for whole-home audio. All glass, temperature-controlled Wine Cellar. For Car Enthusiasts: Large driveway that can park at least 10 cars AND heated 4-car attached garage that offers space, storage, and comfort year-round. A sliding glass door off the dining area invites natural light and connects seamlessly to your private backyard retreat. An Outdoor Oasis to enjoy the serenity of your lush backyard featuring a large stamped concrete patio with two outdoor fireplaces, including a fireplace table-perfect for relaxing or entertaining. Located just steps from top-rated Glenbrook South High School, parks, and only minutes from The Glen, Northbrook Community Center, restaurants, shopping, hospital, and major highways-this home offers the best of peaceful suburban living with unbeatable convenience. As a rare addition, the property also includes rights to a private lake and park, offering a unique lifestyle experience in a Northbrook address surrounded by Glenview. Don't miss this rare gem-a home where every detail has been masterfully curated to deliver the very best in luxury, functionality, and location.
Contact an agent
Home facts
- Year built:1958
- Listing ID #:12386909
- Added:208 day(s) ago
- Updated:February 12, 2026 at 06:28 PM
Rooms and interior
- Bedrooms:3
- Total bathrooms:2
- Full bathrooms:2
- Living area:2,200 sq. ft.
Heating and cooling
- Cooling:Central Air
- Heating:Forced Air, Natural Gas
Structure and exterior
- Roof:Asphalt
- Year built:1958
- Building area:2,200 sq. ft.
- Lot area:0.81 Acres
Schools
- High school:Glenbrook South High School
- Middle school:Field School
- Elementary school:Henry Winkelman Elementary Schoo
Utilities
- Water:Lake Michigan
- Sewer:Public Sewer
Finances and disclosures
- Price:$999,900
- Price per sq. ft.:$454.5
- Tax amount:$10,513 (2023)
New listings near 3256 Westview Drive
- New
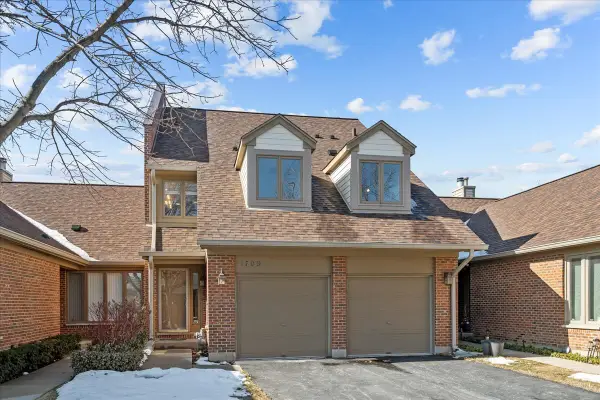 $400,000Active3 beds 3 baths1,957 sq. ft.
$400,000Active3 beds 3 baths1,957 sq. ft.1709 Koehling Road, Northbrook, IL 60062
MLS# 12562758Listed by: COMPASS - Open Sat, 1:30 to 3:30pmNew
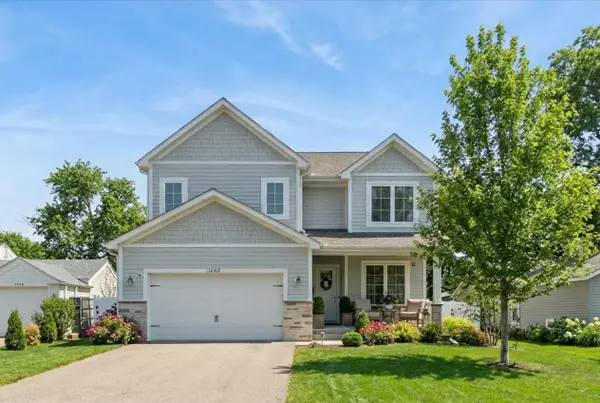 $1,700,000Active5 beds 5 baths4,403 sq. ft.
$1,700,000Active5 beds 5 baths4,403 sq. ft.1443 Church Street, Northbrook, IL 60062
MLS# 12549434Listed by: BAIRD & WARNER - New
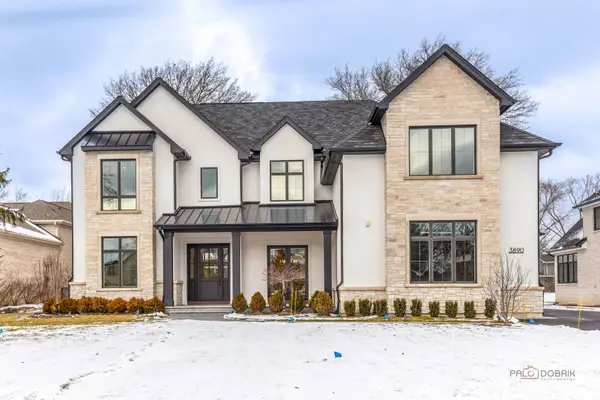 $3,399,000Active6 beds 8 baths9,000 sq. ft.
$3,399,000Active6 beds 8 baths9,000 sq. ft.3890 Greenacre Drive, Northbrook, IL 60062
MLS# 12481109Listed by: INFINITY REAL ESTATE SERVICES CORP - Open Sat, 1 to 2pmNew
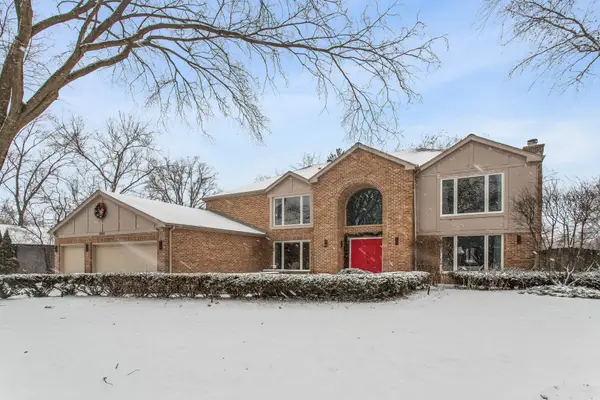 $1,250,000Active6 beds 5 baths4,237 sq. ft.
$1,250,000Active6 beds 5 baths4,237 sq. ft.3240 Brookdale Lane, Northbrook, IL 60062
MLS# 12566271Listed by: COMPASS - Open Sun, 1 to 3pmNew
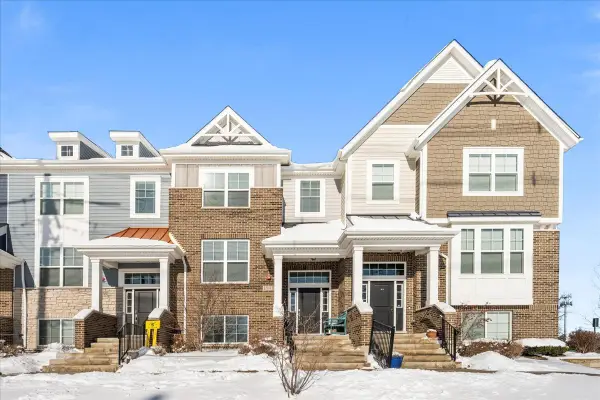 $565,000Active2 beds 3 baths1,772 sq. ft.
$565,000Active2 beds 3 baths1,772 sq. ft.1941 Kingsley Circle, Northbrook, IL 60062
MLS# 12550193Listed by: @PROPERTIES CHRISTIE'S INTERNATIONAL REAL ESTATE - Open Sat, 12:30 to 3pmNew
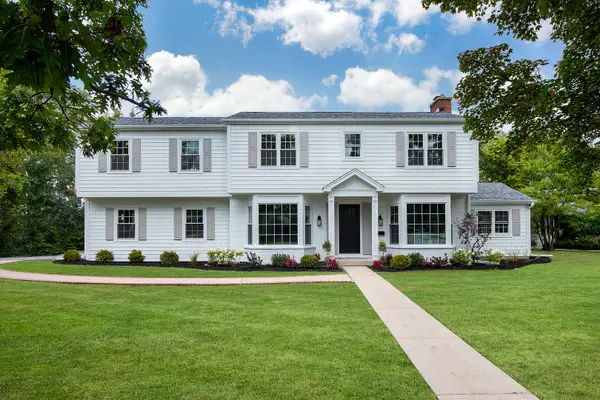 $1,499,000Active4 beds 3 baths3,276 sq. ft.
$1,499,000Active4 beds 3 baths3,276 sq. ft.2348 Ash Lane, Northbrook, IL 60062
MLS# 12566111Listed by: @PROPERTIES CHRISTIE'S INTERNATIONAL REAL ESTATE - New
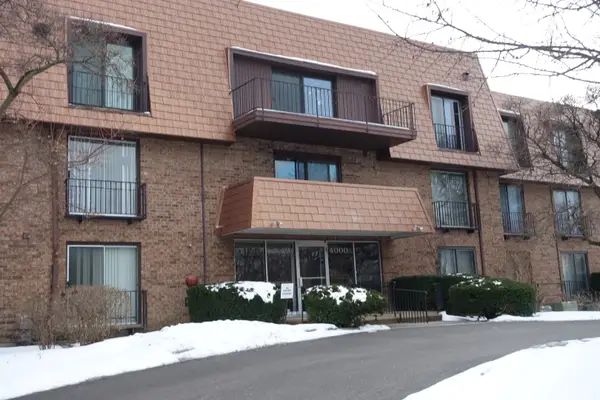 $279,500Active2 beds 2 baths1,400 sq. ft.
$279,500Active2 beds 2 baths1,400 sq. ft.4000 Dundee Road #203B, Northbrook, IL 60062
MLS# 12535375Listed by: BERKSHIRE HATHAWAY HOMESERVICES CHICAGO - New
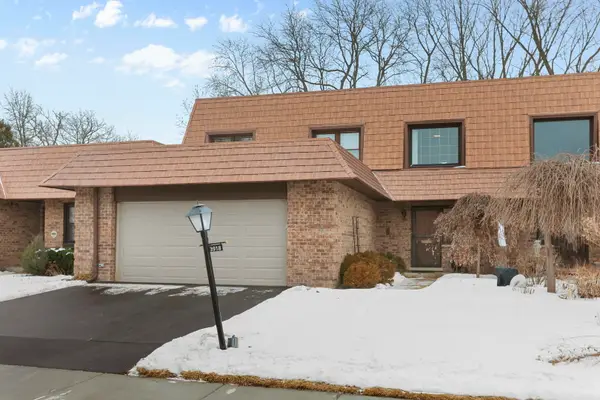 $585,000Active3 beds 3 baths2,466 sq. ft.
$585,000Active3 beds 3 baths2,466 sq. ft.3918 Dundee Road, Northbrook, IL 60062
MLS# 12554188Listed by: COLDWELL BANKER REALTY - New
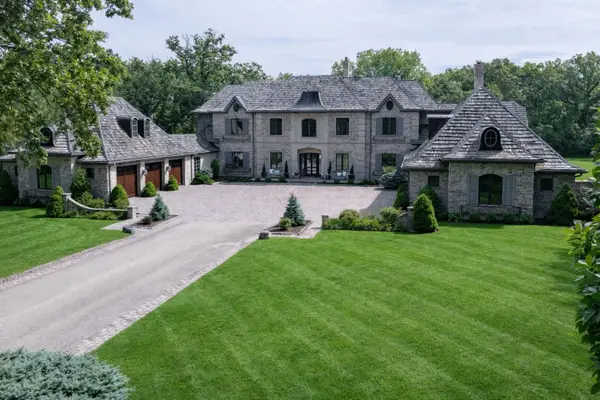 $4,999,000Active7 beds 8 baths
$4,999,000Active7 beds 8 baths24 Bridlewood Road, Northbrook, IL 60062
MLS# 12564689Listed by: @PROPERTIES CHRISTIE'S INTERNATIONAL REAL ESTATE - New
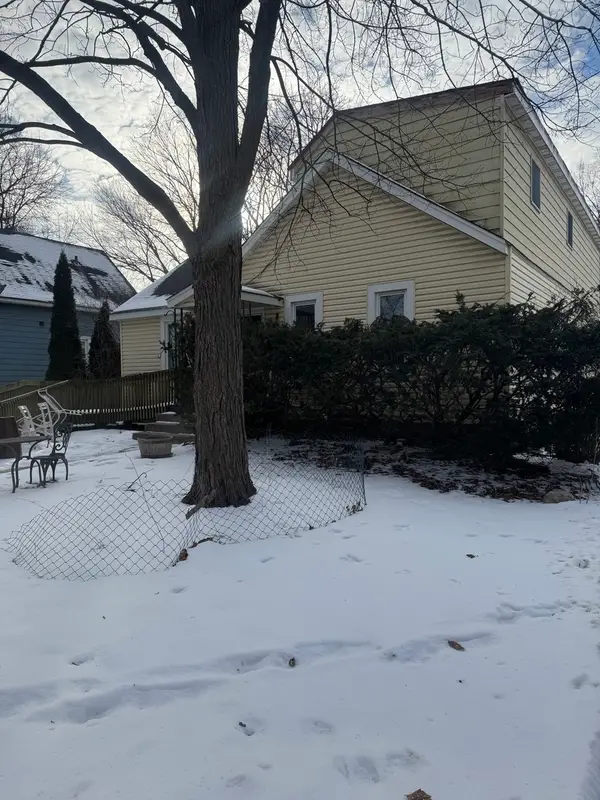 $529,000Active4 beds 2 baths1,766 sq. ft.
$529,000Active4 beds 2 baths1,766 sq. ft.818 Bach Street, Northbrook, IL 60062
MLS# 12563423Listed by: HOMETRADE REALTY LLC

