4003 Yorkshire Lane, Northbrook, IL 60062
Local realty services provided by:Results Realty ERA Powered
Listed by: lisa rosengard
Office: @properties christie's international real estate
MLS#:12478414
Source:MLSNI
Price summary
- Price:$1,299,000
- Price per sq. ft.:$360.23
About this home
Tucked away on a quiet cul-de-sac, this very elevated, MOVE IN READY home blends everyday comfort with MODERN TECH and STYLISH updates. Fresh landscaping, a new SLEEK FRONT DOOR combined with new OUTDOOR LIGHTING, NEW WINDOWS, and NEW DOWNSPOUTS create timeless, polished, curb appeal. Both inside and out, the entire home is WIRED FOR SMART HOME LIVING -voice-activated and app-enabled for lights, climate, music, and more. Across the entire home, ALL WOOD FLOORS lead you through an easy, flexible layout that shifts from formal to casual in a snap. A newer kitchen shines with LUXURY stainless-steel appliances, a DOUBLE OVEN, ample cabinetry, and a LARGE ISLAND for prep and gathering. Two sets of sliding glass doors open to the backyard for effortless indoor-outdoor flow. The formal living room flows to the dining room which connects to the kitchen, and the cozy family room features a FIREPLACE. There is a true mudroom with laundry facilities, tons of storage, a side entry, and access to the garage, simply keeping everyone's daily life organized. There is also a convenient first-floor half bath which can be accessed from the side door - allowing for easy access from the pool. Upstairs, you'll find FIVE BEDROOMS and THREE FULL BATHROOMS. The serene primary suite offers a large walk-in closet and a new SPA-STYLE BATHROOM with a standing shower, separate soaking tub, dual vanities, and beautiful lighting. Down the hall, an additional suite includes its own generous bath with a ZERO-GRAVITY SHOWER and a large closet-perfect for guests or multigenerational living. The hall bathroom is a modern oasis with beautiful lighting, custom shelving and a combined tub-shower. The remaining bedrooms feature sophisticated decor and fantastic closet space. An entertainers dream appealing to both indoor and outdoor gatherings. The backyard has a NEW COMPOSITE DECK, a fully ELECTRIC PERGOLA, outdoor sink and large grill. The POOL is fully surrounded with a clear glass fence and the yard has a shed to keep all the pool toys and items tucked away. Plus, there is a FULL DOG RUN with grass that is enclosed for your dogs delight. The lower level of the home is made for fun: a true HOME THEATER with comfortable recliners for movie nights, plus a HIDDEN ROOM tucked behind bookcases-ideal as a play area, speakeasy, or exercise room. There is a large crawl space with a concrete floor with great light to store anything you need, This home has it all. Located in award winning DISTRICT 27 and Glenbrook North High School is minutes from restaurants, schools, shopping and I 294. It's simply the BEST HOME there is today.
Contact an agent
Home facts
- Year built:1968
- Listing ID #:12478414
- Added:134 day(s) ago
- Updated:February 12, 2026 at 05:28 PM
Rooms and interior
- Bedrooms:5
- Total bathrooms:4
- Full bathrooms:3
- Half bathrooms:1
- Living area:3,606 sq. ft.
Heating and cooling
- Cooling:Central Air
- Heating:Electric, Natural Gas
Structure and exterior
- Year built:1968
- Building area:3,606 sq. ft.
Schools
- High school:Glenbrook North High School
- Middle school:Wood Oaks Junior High School
- Elementary school:Hickory Point Elementary School
Utilities
- Water:Lake Michigan, Public
- Sewer:Public Sewer
Finances and disclosures
- Price:$1,299,000
- Price per sq. ft.:$360.23
- Tax amount:$16,327 (2023)
New listings near 4003 Yorkshire Lane
- New
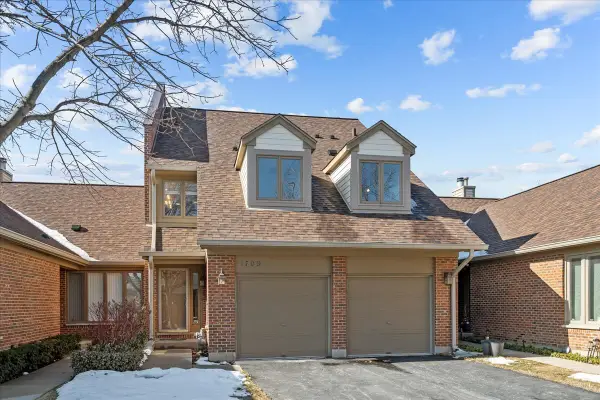 $400,000Active3 beds 3 baths1,957 sq. ft.
$400,000Active3 beds 3 baths1,957 sq. ft.1709 Koehling Road, Northbrook, IL 60062
MLS# 12562758Listed by: COMPASS - Open Sat, 1:30 to 3:30pmNew
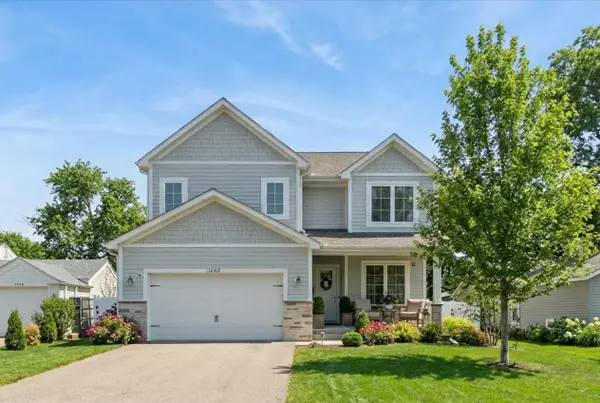 $1,700,000Active5 beds 5 baths4,403 sq. ft.
$1,700,000Active5 beds 5 baths4,403 sq. ft.1443 Church Street, Northbrook, IL 60062
MLS# 12549434Listed by: BAIRD & WARNER - New
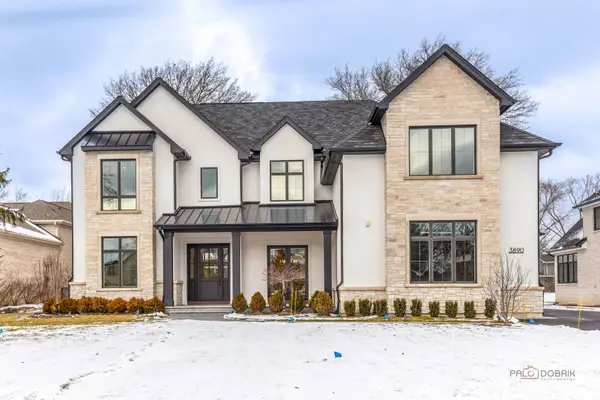 $3,399,000Active6 beds 8 baths9,000 sq. ft.
$3,399,000Active6 beds 8 baths9,000 sq. ft.3890 Greenacre Drive, Northbrook, IL 60062
MLS# 12481109Listed by: INFINITY REAL ESTATE SERVICES CORP - Open Sat, 1 to 2pmNew
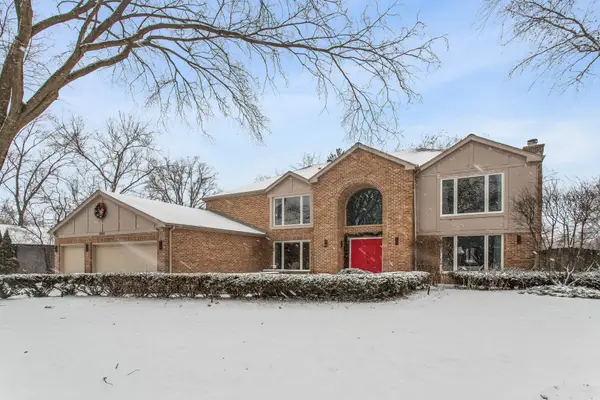 $1,250,000Active6 beds 5 baths4,237 sq. ft.
$1,250,000Active6 beds 5 baths4,237 sq. ft.3240 Brookdale Lane, Northbrook, IL 60062
MLS# 12566271Listed by: COMPASS - Open Sun, 1 to 3pmNew
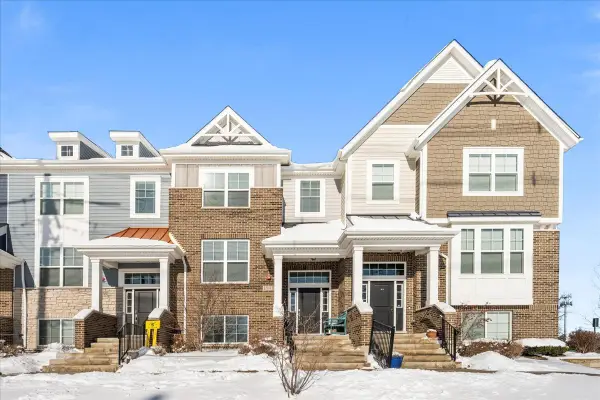 $565,000Active2 beds 3 baths1,772 sq. ft.
$565,000Active2 beds 3 baths1,772 sq. ft.1941 Kingsley Circle, Northbrook, IL 60062
MLS# 12550193Listed by: @PROPERTIES CHRISTIE'S INTERNATIONAL REAL ESTATE - Open Sat, 12:30 to 3pmNew
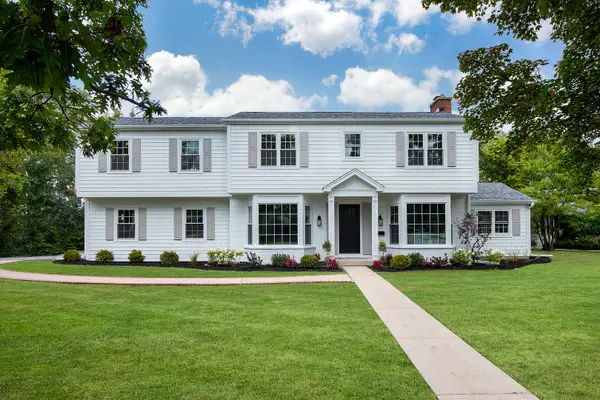 $1,499,000Active4 beds 3 baths3,276 sq. ft.
$1,499,000Active4 beds 3 baths3,276 sq. ft.2348 Ash Lane, Northbrook, IL 60062
MLS# 12566111Listed by: @PROPERTIES CHRISTIE'S INTERNATIONAL REAL ESTATE - New
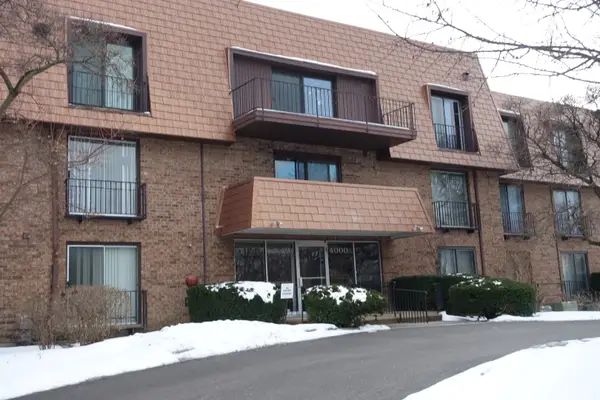 $279,500Active2 beds 2 baths1,400 sq. ft.
$279,500Active2 beds 2 baths1,400 sq. ft.4000 Dundee Road #203B, Northbrook, IL 60062
MLS# 12535375Listed by: BERKSHIRE HATHAWAY HOMESERVICES CHICAGO - New
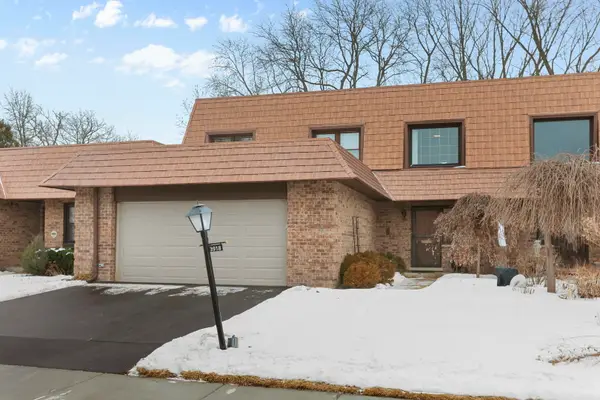 $585,000Active3 beds 3 baths2,466 sq. ft.
$585,000Active3 beds 3 baths2,466 sq. ft.3918 Dundee Road, Northbrook, IL 60062
MLS# 12554188Listed by: COLDWELL BANKER REALTY - New
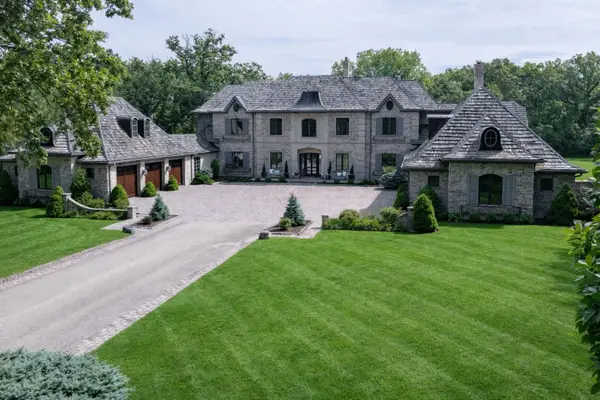 $4,999,000Active7 beds 8 baths
$4,999,000Active7 beds 8 baths24 Bridlewood Road, Northbrook, IL 60062
MLS# 12564689Listed by: @PROPERTIES CHRISTIE'S INTERNATIONAL REAL ESTATE - New
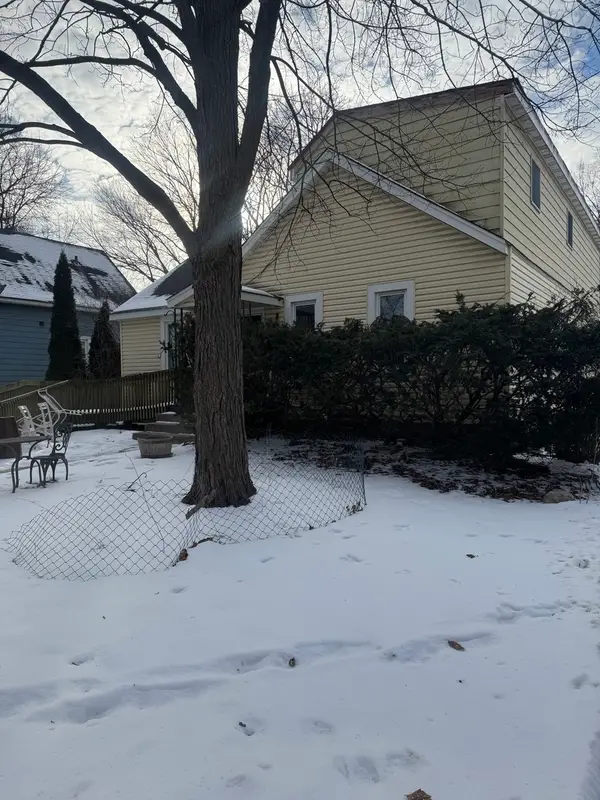 $529,000Active4 beds 2 baths1,766 sq. ft.
$529,000Active4 beds 2 baths1,766 sq. ft.818 Bach Street, Northbrook, IL 60062
MLS# 12563423Listed by: HOMETRADE REALTY LLC

