4013 Radcliffe Drive, Northbrook, IL 60062
Local realty services provided by:Results Realty ERA Powered
4013 Radcliffe Drive,Northbrook, IL 60062
$849,990
- 4 Beds
- 3 Baths
- 3,450 sq. ft.
- Single family
- Active
Listed by: mark kelner
Office: united realty group, inc.
MLS#:12292960
Source:MLSNI
Price summary
- Price:$849,990
- Price per sq. ft.:$246.37
About this home
Welcome to a rare Northbrook find where the biggest, most expensive improvements are already done for you. This home immediately stands out with its BRAND-NEW ROOF, BRAND NEW GUTTERS, updated ELECTRICAL, updated PLUMBING, updated BATHROOMS, updated sewer line, refreshed curbs and sidewalks, and a transferable HVAC WARRANTY that adds long-term confidence from day one. Perfectly placed in the highly sought-after Huntington Subdivision on a generous 1/3-acre lot, this light-filled residence welcomes you with a warm foyer leading to a sunlit living room and formal dining room ideal for hosting. At the heart of the home is a stunning renovated Chef's Kitchen with a marble backsplash & countertops, stainless steel appliances, and an oversized island that connects seamlessly to the cozy family room anchored by a wood-burning fireplace. Sliding doors open to a beautifully kept paver patio and private fenced yard, creating an effortless indoor-outdoor flow. The main level also includes a convenient mudroom/laundry room with ample storage between the kitchen and attached 2-car garage. Upstairs, the spacious primary suite offers three closets and a luxurious private bath with a dual vanity, complemented by three additional large bedrooms and a dual-sink hall bath. The lower level expands your lifestyle with a versatile rec room and workroom perfect for hobbies, office space, or storage. Located in a top-rated school district and close to parks, golf, shopping, dining, the train, and downtown Northbrook, this home blends modern upgrades with classic comfort, delivering outstanding value in one of the area's most desirable neighborhoods. Don't miss your chance to make it yours.
Contact an agent
Home facts
- Year built:1970
- Listing ID #:12292960
- Added:51 day(s) ago
- Updated:January 09, 2026 at 08:54 PM
Rooms and interior
- Bedrooms:4
- Total bathrooms:3
- Full bathrooms:2
- Half bathrooms:1
- Living area:3,450 sq. ft.
Heating and cooling
- Cooling:Central Air
- Heating:Forced Air, Natural Gas
Structure and exterior
- Roof:Asphalt
- Year built:1970
- Building area:3,450 sq. ft.
- Lot area:0.3 Acres
Schools
- High school:Glenbrook North High School
- Middle school:Wood Oaks Junior High School
- Elementary school:Hickory Point Elementary School
Utilities
- Water:Public
- Sewer:Public Sewer
Finances and disclosures
- Price:$849,990
- Price per sq. ft.:$246.37
- Tax amount:$14,608 (2024)
New listings near 4013 Radcliffe Drive
- New
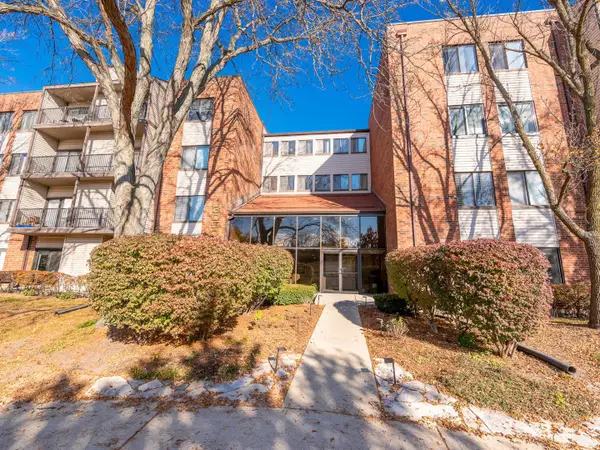 $299,900Active2 beds 2 baths
$299,900Active2 beds 2 baths3050 Pheasant Creek Drive #407, Northbrook, IL 60062
MLS# 12544225Listed by: GRANDVIEW REALTY LLC - New
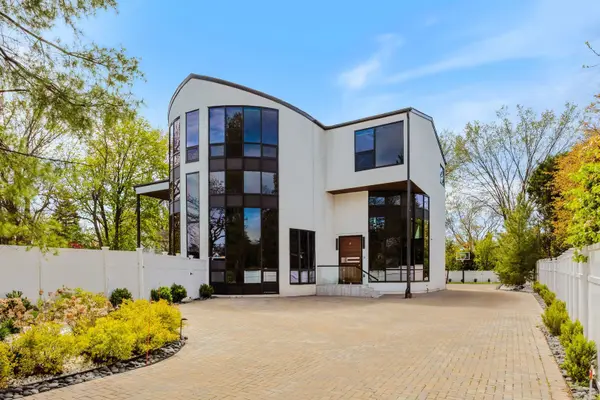 $2,699,000Active5 beds 8 baths7,353 sq. ft.
$2,699,000Active5 beds 8 baths7,353 sq. ft.2110 Pfingsten Road, Northbrook, IL 60062
MLS# 12532476Listed by: @PROPERTIES CHRISTIE'S INTERNATIONAL REAL ESTATE - Open Sun, 11am to 1pmNew
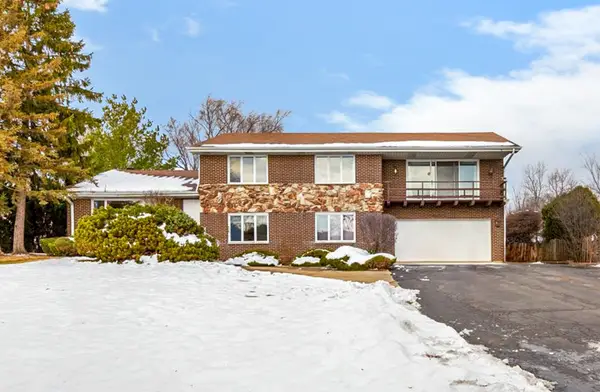 $820,000Active5 beds 3 baths3,376 sq. ft.
$820,000Active5 beds 3 baths3,376 sq. ft.Address Withheld By Seller, Northbrook, IL 60062
MLS# 12537236Listed by: @PROPERTIES CHRISTIE'S INTERNATIONAL REAL ESTATE - Open Sun, 12 to 2pmNew
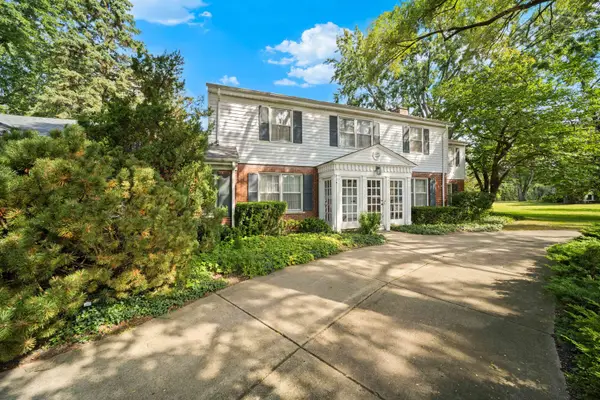 $849,000Active5 beds 4 baths3,421 sq. ft.
$849,000Active5 beds 4 baths3,421 sq. ft.1150 Willow Lane, Northbrook, IL 60062
MLS# 12507355Listed by: @PROPERTIES CHRISTIE'S INTERNATIONAL REAL ESTATE - Open Sat, 10am to 12pmNew
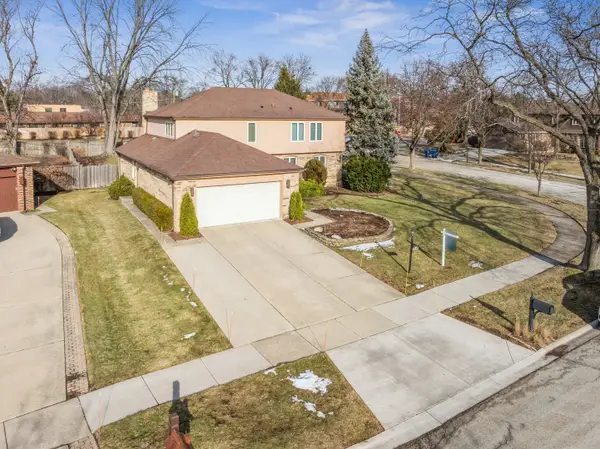 $950,000Active5 beds 3 baths2,835 sq. ft.
$950,000Active5 beds 3 baths2,835 sq. ft.800 Downing Street, Northbrook, IL 60062
MLS# 12538240Listed by: BAIRD & WARNER 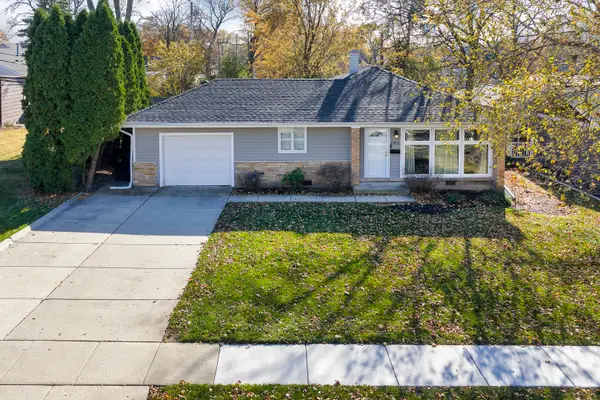 $474,900Pending3 beds 1 baths1,154 sq. ft.
$474,900Pending3 beds 1 baths1,154 sq. ft.1913 Milton Avenue, Northbrook, IL 60062
MLS# 12540126Listed by: @PROPERTIES CHRISTIE'S INTERNATIONAL REAL ESTATE- New
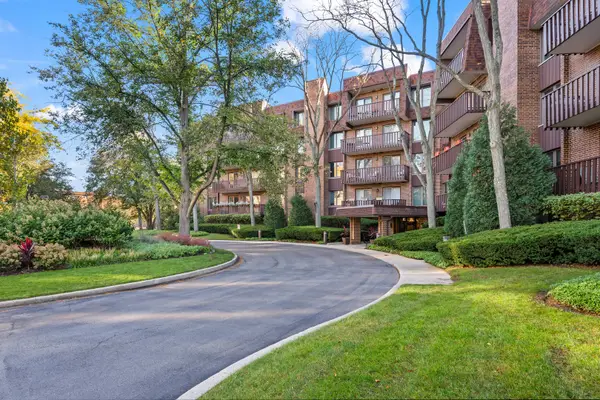 $375,000Active2 beds 2 baths2,300 sq. ft.
$375,000Active2 beds 2 baths2,300 sq. ft.1125 Lake Cook Road #209, Northbrook, IL 60062
MLS# 12532214Listed by: COLDWELL BANKER REALTY - New
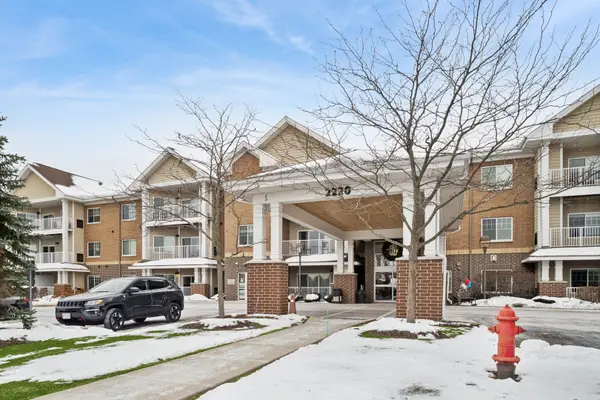 $227,989Active2 beds 2 baths1,458 sq. ft.
$227,989Active2 beds 2 baths1,458 sq. ft.2220 Founders Drive #113, Northbrook, IL 60062
MLS# 12532958Listed by: BAIRD & WARNER - New
 $1,200,000Active4 beds 5 baths4,645 sq. ft.
$1,200,000Active4 beds 5 baths4,645 sq. ft.1443 Woodhill Drive, Northbrook, IL 60062
MLS# 12537813Listed by: REDFIN CORPORATION 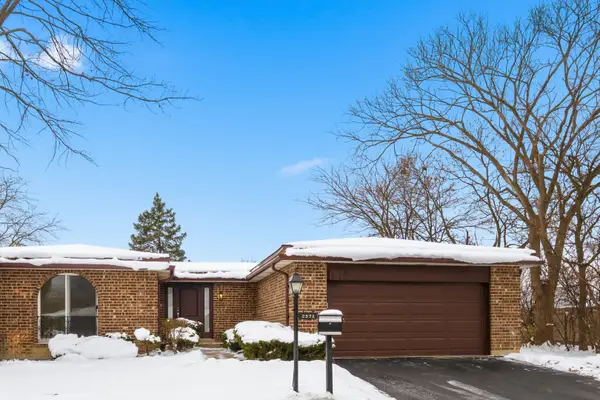 $779,900Pending4 beds 2 baths2,929 sq. ft.
$779,900Pending4 beds 2 baths2,929 sq. ft.2372 Salceda Drive, Northbrook, IL 60062
MLS# 12537540Listed by: COLDWELL BANKER REALTY
