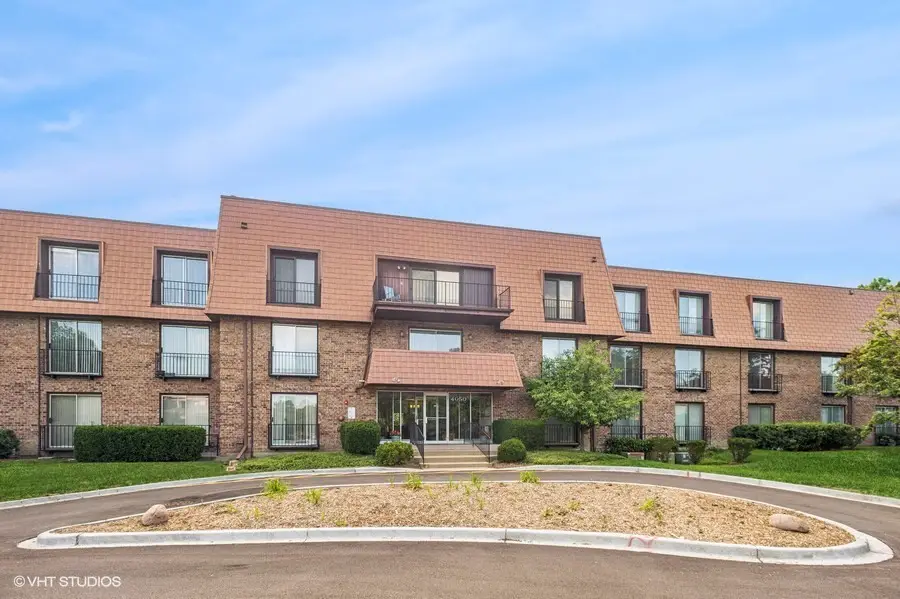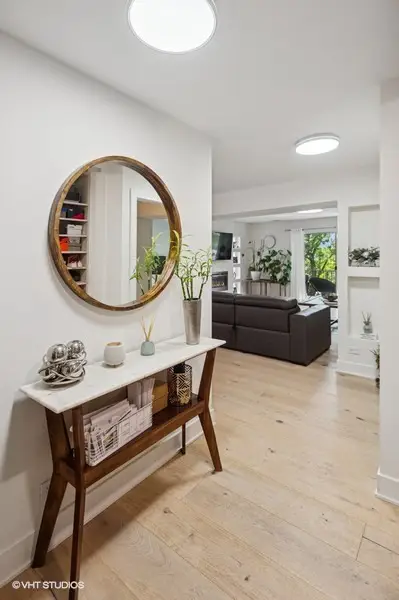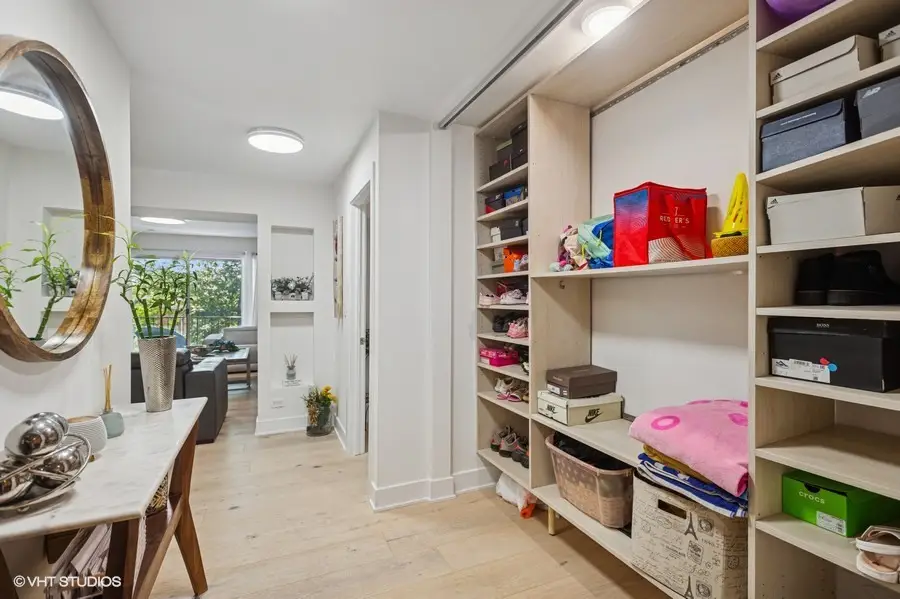4050 Dundee Road #209, Northbrook, IL 60062
Local realty services provided by:Results Realty ERA Powered



4050 Dundee Road #209,Northbrook, IL 60062
$439,900
- 3 Beds
- 2 Baths
- 1,600 sq. ft.
- Condominium
- Active
Listed by:wiyada ingier
Office:coldwell banker realty
MLS#:12409252
Source:MLSNI
Price summary
- Price:$439,900
- Price per sq. ft.:$274.94
- Monthly HOA dues:$648
About this home
This luxurious 3-bedroom, 2-bath condo in the sought-after Normandy Hill community has all of the bells and whistles and then some! Fully renovated in 2025 from top to bottom, it features a chef's kitchen, custom cabinetry, luxe finishes, engineered lovely oak flooring throughout and an extra-long private balcony. Custom-made entry storage that extends floor to ceiling will help you stay organized. The stylish LR boasts an electric fireplace, custom alcove and enough space for relaxing and entertaining. The chef's kitchen is a showstopper with a quartz waterfall island, Viking hood, premium appliances and soft-close oak cabinetry. Step outside to enjoy a jumbo 26-foot balcony off of the LR. The spa-like primary suite features a Juliette balcony, custom closet and a bathroom with heated marble floors, a double vanity, waterfall shower, smart mirror and Koehler smart toilet. The second bathroom mirrors the luxury of the first bathroom and includes a soaking tub. Additional perks include heated garage parking and storage unit. Enjoy resort-style amenities like an indoor pool, sauna, clubhouse and tennis courts that can serve as pickleball courts -- all set within beautifully landscaped grounds. Ideally located near expressway, Metra, shopping, dining and award-wining Glenbrook North High School. **Available furnished or unfurnished! 100% owner-occupied. No rentals allowed.
Contact an agent
Home facts
- Year built:1974
- Listing Id #:12409252
- Added:20 day(s) ago
- Updated:July 20, 2025 at 10:43 AM
Rooms and interior
- Bedrooms:3
- Total bathrooms:2
- Full bathrooms:2
- Living area:1,600 sq. ft.
Heating and cooling
- Cooling:Central Air
- Heating:Electric, Forced Air
Structure and exterior
- Year built:1974
- Building area:1,600 sq. ft.
Schools
- High school:Glenbrook North High School
- Middle school:Wood Oaks Junior High School
- Elementary school:Hickory Point Elementary School
Utilities
- Water:Lake Michigan
- Sewer:Public Sewer
Finances and disclosures
- Price:$439,900
- Price per sq. ft.:$274.94
- Tax amount:$2,748 (2023)
New listings near 4050 Dundee Road #209
- Open Sat, 1 to 3pmNew
 $465,000Active2 beds 3 baths1,850 sq. ft.
$465,000Active2 beds 3 baths1,850 sq. ft.2456 Cobblewood Drive, Northbrook, IL 60062
MLS# 12395910Listed by: @PROPERTIES CHRISTIES INTERNATIONAL REAL ESTATE - Open Sun, 11am to 1pmNew
 $300,000Active2 beds 2 baths1,250 sq. ft.
$300,000Active2 beds 2 baths1,250 sq. ft.3030 Pheasant Creek Drive #207, Northbrook, IL 60062
MLS# 12433445Listed by: BERKSHIRE HATHAWAY HOMESERVICES STARCK REAL ESTATE - New
 $424,800Active2 beds 2 baths1,563 sq. ft.
$424,800Active2 beds 2 baths1,563 sq. ft.101 Pointe Drive #203, Northbrook, IL 60062
MLS# 12432596Listed by: COLDWELL BANKER REALTY - New
 $665,353Active3 beds 3 baths2,230 sq. ft.
$665,353Active3 beds 3 baths2,230 sq. ft.2220 Founders Drive #316, Northbrook, IL 60062
MLS# 12430143Listed by: BAIRD & WARNER - New
 $999,000Active4 beds 3 baths2,957 sq. ft.
$999,000Active4 beds 3 baths2,957 sq. ft.1423 Woodhill Drive, Northbrook, IL 60062
MLS# 12419702Listed by: JAFFE REALTY INC. - New
 $750,000Active5 beds 5 baths4,276 sq. ft.
$750,000Active5 beds 5 baths4,276 sq. ft.99 Lee Road, Northbrook, IL 60062
MLS# 12421783Listed by: KELLER WILLIAMS SUCCESS REALTY - New
 $750,000Active1.06 Acres
$750,000Active1.06 Acres99 Lee Road, Northbrook, IL 60062
MLS# 12421967Listed by: KELLER WILLIAMS SUCCESS REALTY - New
 $749,900Active5 beds 3 baths3,300 sq. ft.
$749,900Active5 beds 3 baths3,300 sq. ft.2566 Brian Drive, Northbrook, IL 60062
MLS# 12432388Listed by: PRIME LOCATION REALTY INC - Open Sat, 1 to 3pmNew
 $699,900Active4 beds 3 baths1,854 sq. ft.
$699,900Active4 beds 3 baths1,854 sq. ft.440 Huehl Road, Northbrook, IL 60062
MLS# 12422127Listed by: HOMESMART CONNECT LLC  $629,000Pending3 beds 3 baths2,467 sq. ft.
$629,000Pending3 beds 3 baths2,467 sq. ft.1184 Cedar Lane, Northbrook, IL 60062
MLS# 12422362Listed by: @PROPERTIES CHRISTIE'S INTERNATIONAL REAL ESTATE
