1701 Midwest Club Parkway, Oak Brook, IL 60523
Local realty services provided by:ERA Naper Realty

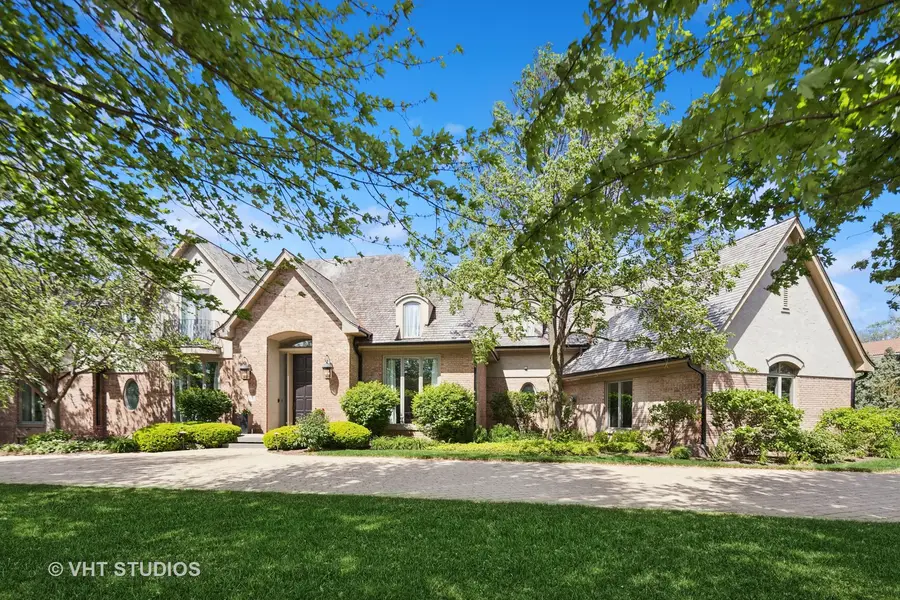

1701 Midwest Club Parkway,Oak Brook, IL 60523
$2,895,000
- 6 Beds
- 9 Baths
- 9,000 sq. ft.
- Single family
- Pending
Listed by:robert briant
Office:baird & warner
MLS#:12356652
Source:MLSNI
Price summary
- Price:$2,895,000
- Price per sq. ft.:$321.67
- Monthly HOA dues:$581.67
About this home
Welcome to this perfectly appointed residence in one of Oak Brooks premier subdivisions Midwest Club, a 24hr gate guarded community. Interior location, professionally landscaped, unique design this 6 bedroom 6.2 bath residence offers every luxury and comfort you could want. As you approach the home you are met with the 9' awe inspiring, oversized custom front door. Enter into a welcoming foyer with soaring 2 story ceiling, angled staircase, hardwood floors & custom chandelier. To your left a large living room with fireplace and in style chandelier perfect for any formal occasions. On the other side of the foyer is the dining room, perfect size for entertaining. The recently reimagined kitchen connected by a butler pantry is a chef's dream. High-end appliances, gorgeous white cabinetry with stylish hardware, quartz countertops, center isle with large seating area is an entertainers dream. I could go on and on however the best way to experience this residence is to come and see it. Here are some of the amenities, hardwood floors, high/vaulted ceilings, cozy family room, study, 1st floor master with fireplace. Second floor, 3 bedrooms, hardwood floors, high/vaulted ceilings, sitting room, study, media room. Lower level, walk-out, dance floor, huge rec room, walk-in wine cellar, kitchenette, 2 bedrooms, new custom floor covering, fireplace, game room and storage space galore. So lets extend the party to the back yard. Gorgeously designed brick patio with built-in seating, 3 built in grills of various types, fire pit, and a huge whirlpool tub. Walk down the curved brick staircase to a beautifully landscaped yard. This property is definitely a must see. EXTERIOR FEATURES: Newer Roof, Flashings, Gutters, Downspouts, Exterior Painting, Dryvit Repair w/3 yr warranty, New Bathroom Window, Complete Re-sanding & Repairing of Circular Brick Driveway, Trees Removed, Remaining Trees Pruned. INTERIOR FEATURES: Expoxy Floors in Basement & Garage, Interior Painting, 2 Newer Sump Pumps & Emergency Backup Pump, 2 Newer Furnaces, 3 Newer Humidifiers, Some Electric & Plumbing Updated, Basement Kitchen Redone, Newer Cooler in Wine Cellar, Toilet Replaced.
Contact an agent
Home facts
- Year built:1984
- Listing Id #:12356652
- Added:83 day(s) ago
- Updated:August 13, 2025 at 07:39 AM
Rooms and interior
- Bedrooms:6
- Total bathrooms:9
- Full bathrooms:7
- Half bathrooms:2
- Living area:9,000 sq. ft.
Heating and cooling
- Cooling:Central Air
- Heating:Forced Air, Natural Gas
Structure and exterior
- Year built:1984
- Building area:9,000 sq. ft.
- Lot area:0.56 Acres
Schools
- High school:Hinsdale Central High School
- Middle school:Butler Junior High School
- Elementary school:Brook Forest Elementary School
Utilities
- Water:Lake Michigan
Finances and disclosures
- Price:$2,895,000
- Price per sq. ft.:$321.67
- Tax amount:$22,353 (2024)
New listings near 1701 Midwest Club Parkway
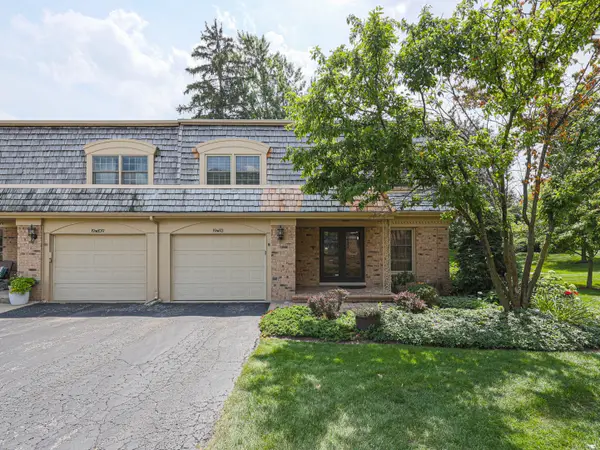 $498,000Pending3 beds 3 baths1,801 sq. ft.
$498,000Pending3 beds 3 baths1,801 sq. ft.19W113 Avenue Normandy South, Oak Brook, IL 60523
MLS# 12366968Listed by: IREALTY FLAT FEE BROKERAGE- New
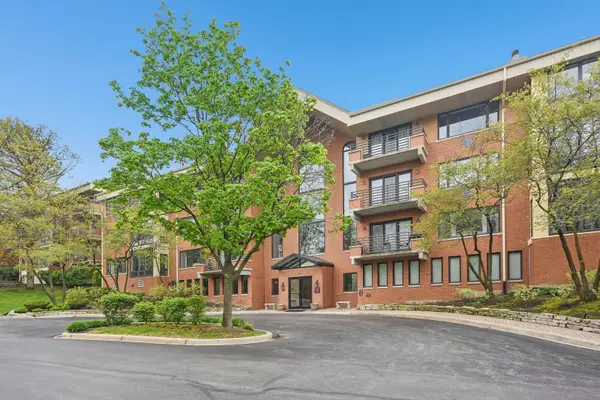 $355,000Active2 beds 2 baths1,660 sq. ft.
$355,000Active2 beds 2 baths1,660 sq. ft.3525 S Cass Court #302, Oak Brook, IL 60523
MLS# 12441824Listed by: REDFIN CORPORATION - New
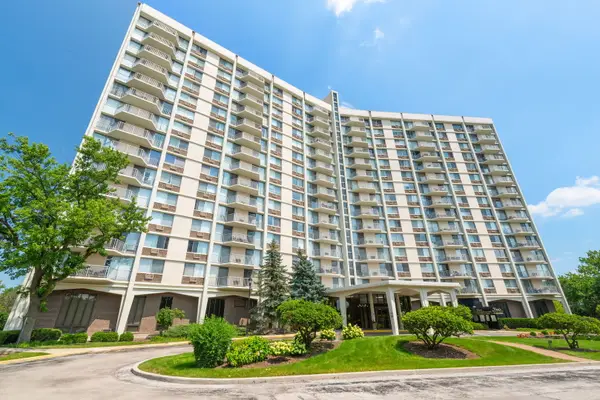 $220,000Active2 beds 2 baths1,276 sq. ft.
$220,000Active2 beds 2 baths1,276 sq. ft.40 N Tower Road #16G, Oak Brook, IL 60523
MLS# 12440039Listed by: COLDWELL BANKER REALTY - New
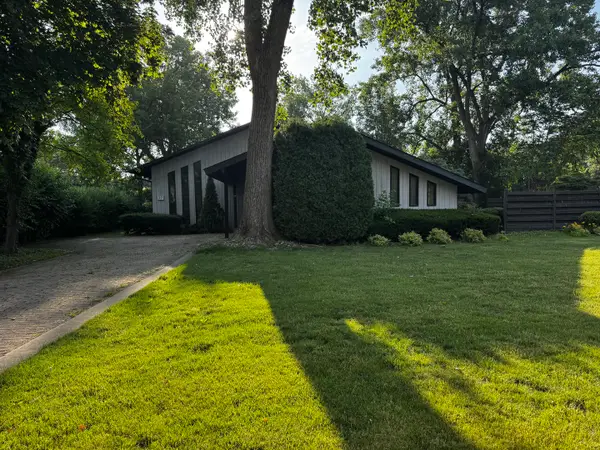 $875,000Active4 beds 5 baths2,062 sq. ft.
$875,000Active4 beds 5 baths2,062 sq. ft.37 Sheffield Lane, Oak Brook, IL 60523
MLS# 12432619Listed by: CHARLES RUTENBERG REALTY OF IL - New
 $1,050,000Active3 beds 3 baths1,635 sq. ft.
$1,050,000Active3 beds 3 baths1,635 sq. ft.3801 Madison Street, Oak Brook, IL 60523
MLS# 12427077Listed by: @PROPERTIES CHRISTIE'S INTERNATIONAL REAL ESTATE  $874,900Pending2 beds 2 baths2,583 sq. ft.
$874,900Pending2 beds 2 baths2,583 sq. ft.5 Oak Brook Club Drive #N305, Oak Brook, IL 60523
MLS# 12424325Listed by: @PROPERTIES CHRISTIE'S INTERNATIONAL REAL ESTATE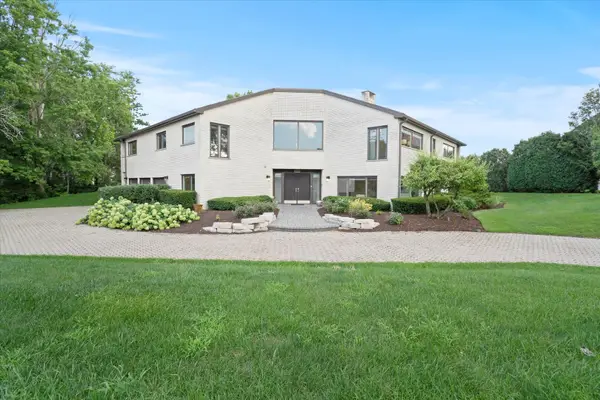 $1,999,000Active5 beds 6 baths6,040 sq. ft.
$1,999,000Active5 beds 6 baths6,040 sq. ft.1912 Midwest Club Parkway, Oak Brook, IL 60523
MLS# 12432478Listed by: COLDWELL BANKER REALTY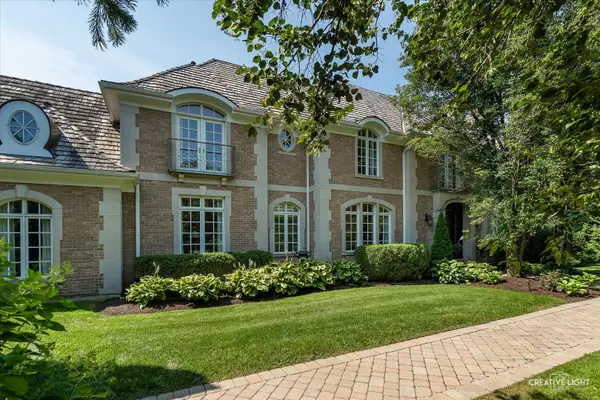 $2,495,000Active6 beds 7 baths6,173 sq. ft.
$2,495,000Active6 beds 7 baths6,173 sq. ft.2605 35th Street, Oak Brook, IL 60523
MLS# 12430476Listed by: RE/MAX OF NAPERVILLE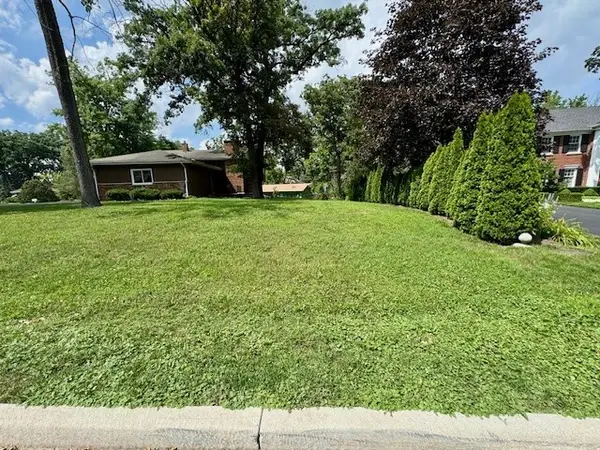 $789,000Active0 Acres
$789,000Active0 Acres37 E Cambridge Drive, Oak Brook, IL 60523
MLS# 12426077Listed by: COLDWELL BANKER REALTY- Open Sun, 1 to 3pm
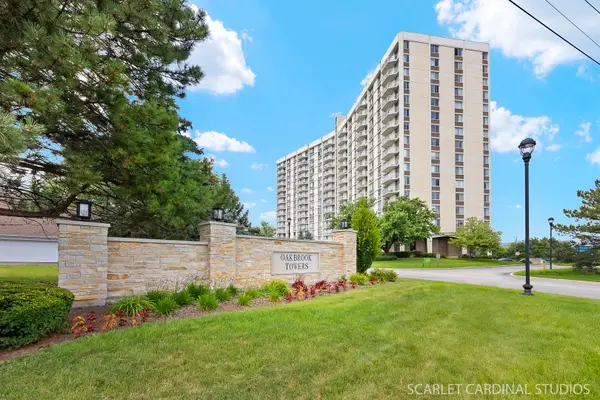 $209,900Active1 beds 1 baths910 sq. ft.
$209,900Active1 beds 1 baths910 sq. ft.40 N Tower Road #11E, Oak Brook, IL 60523
MLS# 12426540Listed by: KELLER WILLIAMS PREMIERE PROPERTIES

