28 Sheffield Lane, Oak Brook, IL 60523
Local realty services provided by:ERA Naper Realty
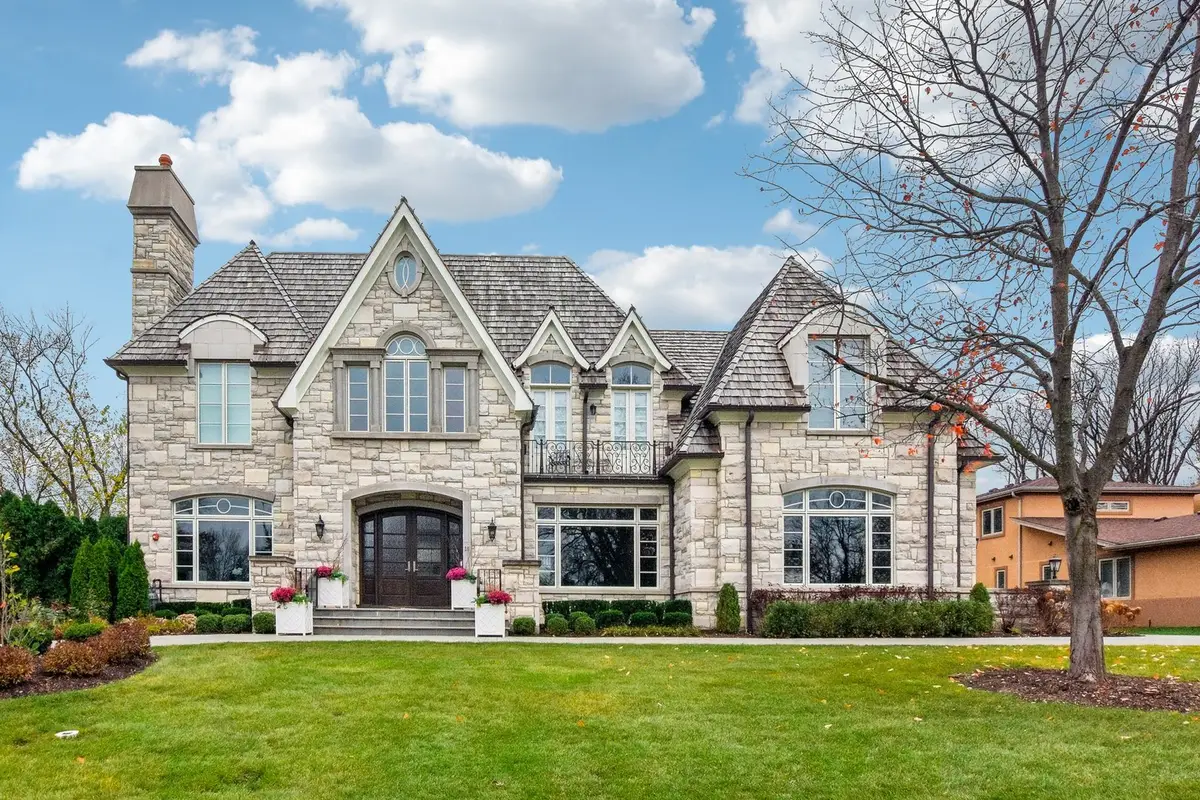

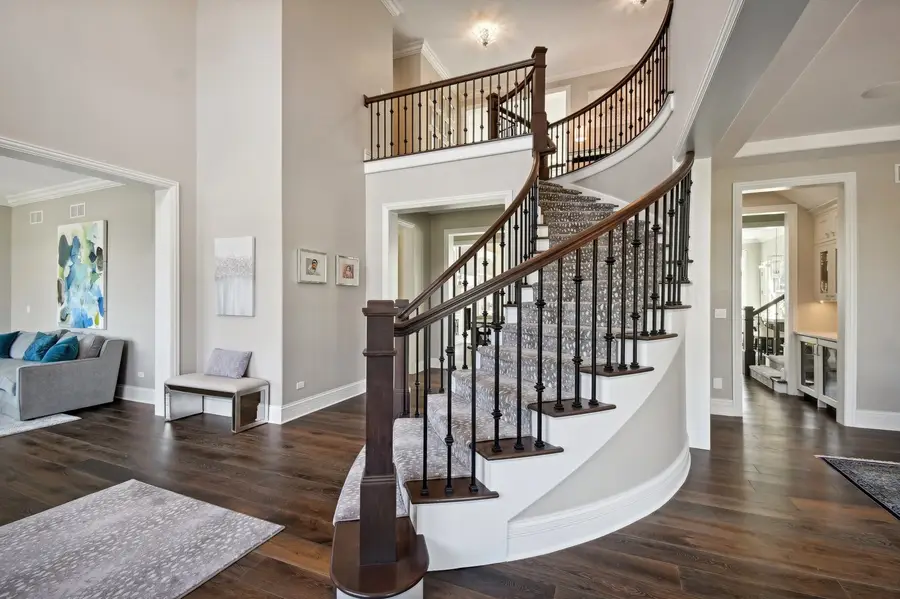
28 Sheffield Lane,Oak Brook, IL 60523
$3,525,000
- 6 Beds
- 7 Baths
- 6,100 sq. ft.
- Single family
- Pending
Listed by:stephanie miller
Office:redfin corporation
MLS#:12323041
Source:MLSNI
Price summary
- Price:$3,525,000
- Price per sq. ft.:$577.87
- Monthly HOA dues:$14.58
About this home
This luxurious, meticulously crafted masonry stone home is designed by an award-winning architect and built by S.H.R., with over 100 years of combined building experience. The property offers a blend of sophistication, comfort, and modern amenities that cater to today's discerning buyers. Key features to mention: 6 spacious bedroom suites, including a first-floor suite, along with a first-floor office. 10-foot ceilings and 8-foot solid interior doors, adding grandeur throughout. Numerous true divided light windows, offering abundant natural light. Four-car attached heated garage for ample storage and convenience. A two-story family room and four fireplaces, creating a warm, welcoming atmosphere. A screened porch with views of the expansive backyard, which accommodates a pool and lawn area. A custom white and walnut kitchen with two work islands, large eating area, and premium appliances, including a 48-inch Wolf range, Wolf ovens (including a steam oven), and Sub-Zero refrigerator modular units, plus two Cove dishwashers. A walk-in storage pantry, chef's kitchen, and mitered quartzite countertops. A butler pantry with Sub-Zero beverage center and wine cooler, conveniently located near the large dining room. Two laundry rooms (on both the first and second floors). Grand front and rear staircases that add architectural elegance. The primary bedroom suite features a custom fireplace, stunning ceiling detail, and a private sitting area. The primary bathroom offers a spa, his and hers vanities with a separate makeup area. Inspirational walk-in closets with custom built-in cabinetry. A finished basement with natural stone fireplace, custom kitchen/bar, workout gym, expansive open room, and ten-foot ceilings for a luxurious living experience. This home exudes comfort, luxury, and cutting-edge design, making it an ideal choice for buyers seeking a sophisticated lifestyle. Lightly used, don't miss your opportunity to join this fabulous York Woods Subdivision. Minutes to I-290 into the Chicago, shopping, Oak Brook Golf Club and so much more!
Contact an agent
Home facts
- Year built:2020
- Listing Id #:12323041
- Added:126 day(s) ago
- Updated:July 25, 2025 at 10:43 PM
Rooms and interior
- Bedrooms:6
- Total bathrooms:7
- Full bathrooms:6
- Half bathrooms:1
- Living area:6,100 sq. ft.
Heating and cooling
- Cooling:Central Air
- Heating:Forced Air, Natural Gas
Structure and exterior
- Year built:2020
- Building area:6,100 sq. ft.
Schools
- High school:Hinsdale Central High School
- Middle school:Butler Junior High School
- Elementary school:Brook Forest Elementary School
Utilities
- Water:Lake Michigan
- Sewer:Public Sewer
Finances and disclosures
- Price:$3,525,000
- Price per sq. ft.:$577.87
- Tax amount:$45,646 (2023)
New listings near 28 Sheffield Lane
- New
 $874,900Active2 beds 2 baths2,583 sq. ft.
$874,900Active2 beds 2 baths2,583 sq. ft.5 Oak Brook Club Drive #N305, Oak Brook, IL 60523
MLS# 12424325Listed by: @PROPERTIES CHRISTIE'S INTERNATIONAL REAL ESTATE - New
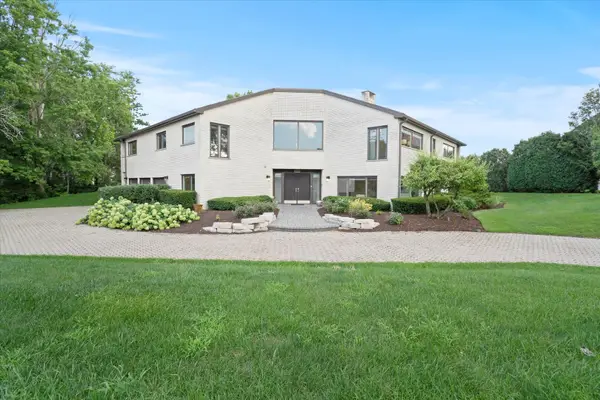 $1,999,000Active5 beds 6 baths6,040 sq. ft.
$1,999,000Active5 beds 6 baths6,040 sq. ft.1912 Midwest Club Parkway, Oak Brook, IL 60523
MLS# 12432478Listed by: COLDWELL BANKER REALTY  $1,629,000Pending7 beds 7 baths8,886 sq. ft.
$1,629,000Pending7 beds 7 baths8,886 sq. ft.508 Sauk Path Se, Oak Brook, IL 60523
MLS# 12401654Listed by: COLDWELL BANKER REALTY- New
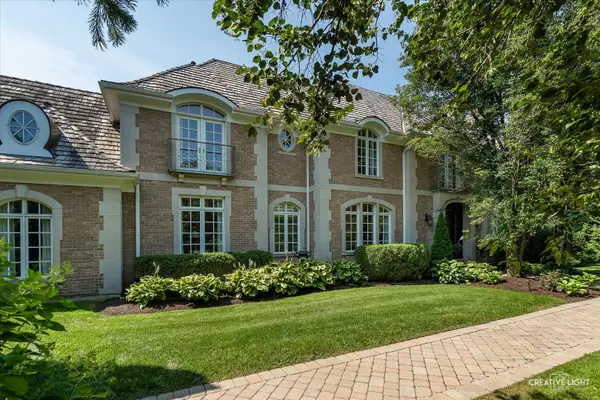 $2,385,000Active6 beds 7 baths6,173 sq. ft.
$2,385,000Active6 beds 7 baths6,173 sq. ft.2605 35th Street, Oak Brook, IL 60523
MLS# 12430476Listed by: RE/MAX OF NAPERVILLE - New
 $360,000Active2 beds 2 baths1,660 sq. ft.
$360,000Active2 beds 2 baths1,660 sq. ft.3525 S Cass Court #302, Oak Brook, IL 60523
MLS# 12428148Listed by: REDFIN CORPORATION - New
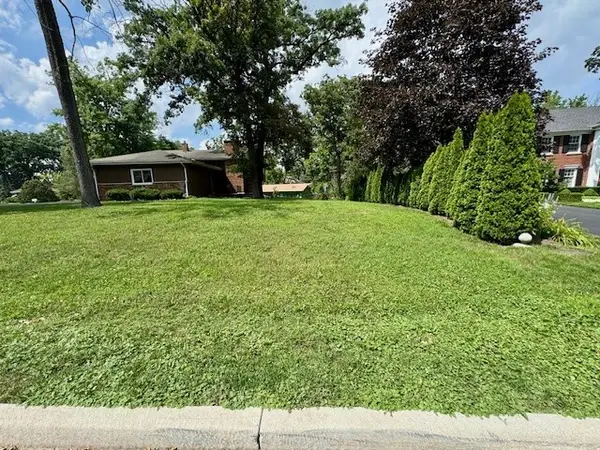 $789,000Active0 Acres
$789,000Active0 Acres37 E Cambridge Drive, Oak Brook, IL 60523
MLS# 12426077Listed by: COLDWELL BANKER REALTY - Open Sat, 1 to 3pmNew
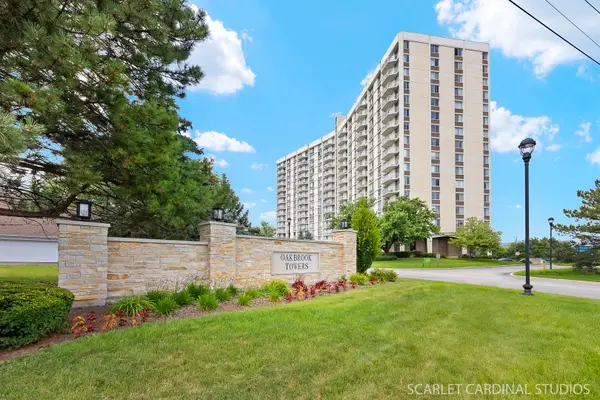 $209,900Active1 beds 1 baths910 sq. ft.
$209,900Active1 beds 1 baths910 sq. ft.40 N Tower Road #11E, Oak Brook, IL 60523
MLS# 12426540Listed by: KELLER WILLIAMS PREMIERE PROPERTIES - New
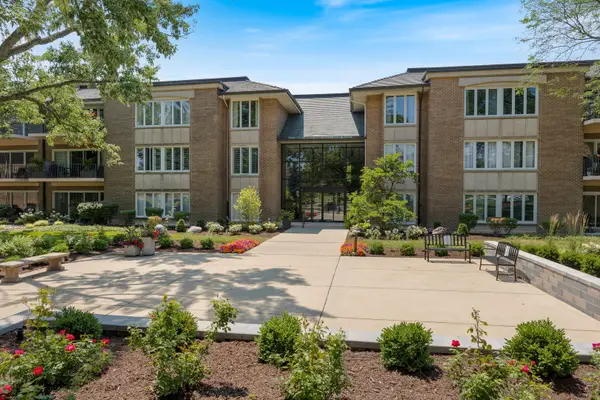 $535,000Active2 beds 2 baths1,800 sq. ft.
$535,000Active2 beds 2 baths1,800 sq. ft.2 Oakbrook Club Drive #B207, Oak Brook, IL 60523
MLS# 12426516Listed by: @PROPERTIES CHRISTIE'S INTERNATIONAL REAL ESTATE - New
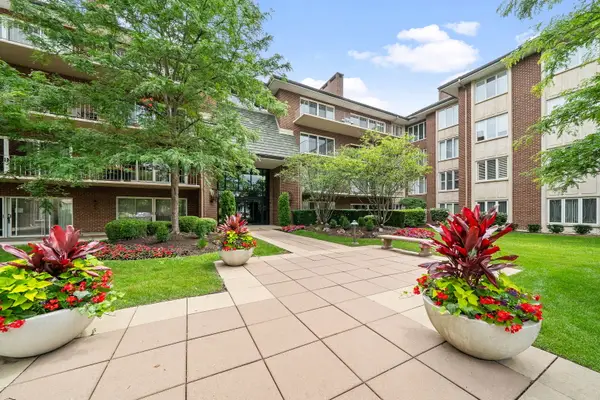 $898,000Active2 beds 2 baths2,245 sq. ft.
$898,000Active2 beds 2 baths2,245 sq. ft.5 Oak Brook Club Drive #N303, Oak Brook, IL 60523
MLS# 12426357Listed by: COLDWELL BANKER REALTY  $640,000Pending3 beds 3 baths1,890 sq. ft.
$640,000Pending3 beds 3 baths1,890 sq. ft.1 Oak Brook Club Drive #A307, Oak Brook, IL 60523
MLS# 12424770Listed by: COLDWELL BANKER REALTY

