31 Hickory Drive, Oak Brook, IL 60523
Local realty services provided by:Results Realty ERA Powered

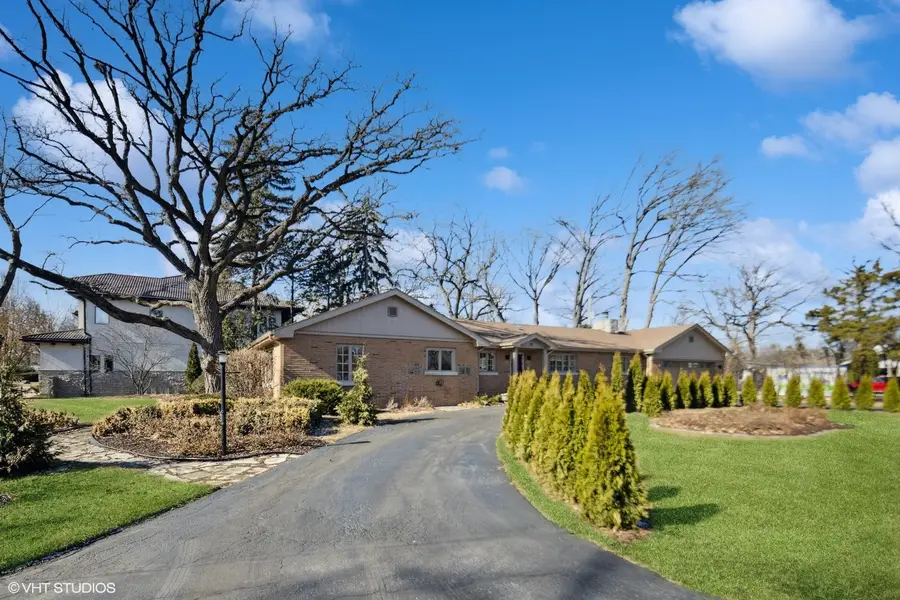

31 Hickory Drive,Oak Brook, IL 60523
$664,000
- 3 Beds
- 3 Baths
- 2,036 sq. ft.
- Single family
- Pending
Listed by:robert housh
Office:coldwell banker realty
MLS#:12285571
Source:MLSNI
Price summary
- Price:$664,000
- Price per sq. ft.:$326.13
- Monthly HOA dues:$14.58
About this home
Presenting a very sought after updated, Mid-Century Modern, Ranch Floor-Plan on an interior, beautifully landscaped lot in sought after, Woodside Estates! The bright and sunny living room/dining room combination has southern exposures and features gorgeous hardwood floors plus a formal brick fireplace with limestone mantel. Experience a gourmet experience cooking in the modern kitchen with hardwood floors, cherry cabinets, over-sized granite prep island with breakfast bar and recessed granite serving counter with pantry storage cabinets and beverage refrigerator. The spacious, privately located, primary suite shows a cozy raised hearth fireplace, formal, granite bath with seperate glass shower stall and access to the large back deck. The Office/Bonus Room is perfect for Study or Den and can also be used as an additional bedroom.There are 2 additional updated full baths one with a large glass shower stall and another has a tub/shower combination, washer and dryer plus storage cabinets with counter tops. This home features two HVAC systems, extra storage in garage attic, newly sealed crawl space, two fireplaces, circular side driveway, Andersen windows, all on a wooded corner lot. Conveniently located to Oak Brook Center for Elite Shopping, Fine Restaurants, Edward-Elmhurst Hospital all major expressways and 25 minutes to downtown Chicago.
Contact an agent
Home facts
- Year built:1951
- Listing Id #:12285571
- Added:173 day(s) ago
- Updated:July 28, 2025 at 08:37 PM
Rooms and interior
- Bedrooms:3
- Total bathrooms:3
- Full bathrooms:3
- Living area:2,036 sq. ft.
Heating and cooling
- Cooling:Central Air
- Heating:Forced Air, Natural Gas
Structure and exterior
- Roof:Asphalt
- Year built:1951
- Building area:2,036 sq. ft.
- Lot area:0.4 Acres
Schools
- High school:York Community High School
- Middle school:Bryan Middle School
- Elementary school:Jackson Elementary School
Utilities
- Water:Lake Michigan
- Sewer:Public Sewer
Finances and disclosures
- Price:$664,000
- Price per sq. ft.:$326.13
- Tax amount:$8,487 (2023)
New listings near 31 Hickory Drive
- New
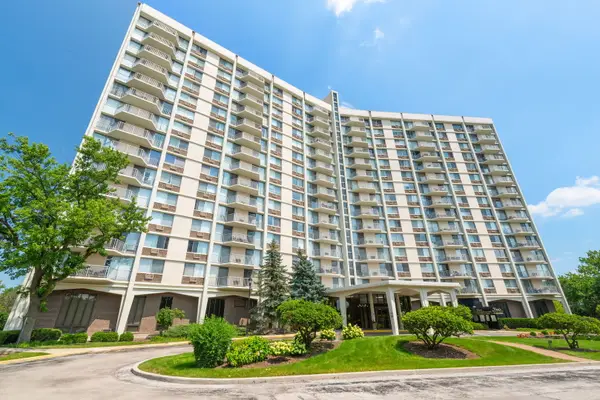 $220,000Active2 beds 2 baths1,276 sq. ft.
$220,000Active2 beds 2 baths1,276 sq. ft.40 N Tower Road #16G, Oak Brook, IL 60523
MLS# 12440039Listed by: COLDWELL BANKER REALTY - New
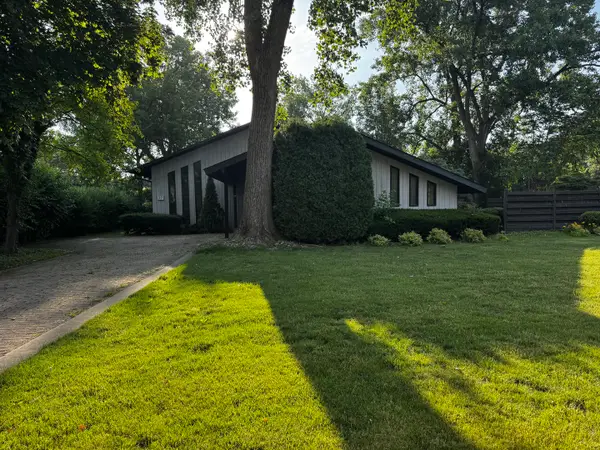 $875,000Active4 beds 5 baths2,062 sq. ft.
$875,000Active4 beds 5 baths2,062 sq. ft.37 Sheffield Lane, Oak Brook, IL 60523
MLS# 12432619Listed by: CHARLES RUTENBERG REALTY OF IL - New
 $1,050,000Active3 beds 3 baths1,635 sq. ft.
$1,050,000Active3 beds 3 baths1,635 sq. ft.3801 Madison Street, Oak Brook, IL 60523
MLS# 12427077Listed by: @PROPERTIES CHRISTIE'S INTERNATIONAL REAL ESTATE  $874,900Pending2 beds 2 baths2,583 sq. ft.
$874,900Pending2 beds 2 baths2,583 sq. ft.5 Oak Brook Club Drive #N305, Oak Brook, IL 60523
MLS# 12424325Listed by: @PROPERTIES CHRISTIE'S INTERNATIONAL REAL ESTATE- New
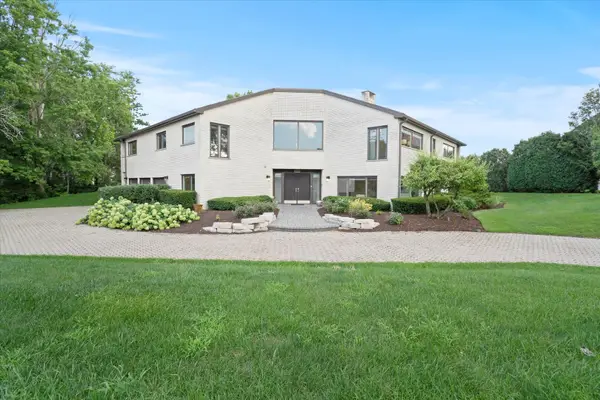 $1,999,000Active5 beds 6 baths6,040 sq. ft.
$1,999,000Active5 beds 6 baths6,040 sq. ft.1912 Midwest Club Parkway, Oak Brook, IL 60523
MLS# 12432478Listed by: COLDWELL BANKER REALTY  $1,629,000Pending7 beds 7 baths8,886 sq. ft.
$1,629,000Pending7 beds 7 baths8,886 sq. ft.508 Sauk Path Se, Oak Brook, IL 60523
MLS# 12401654Listed by: COLDWELL BANKER REALTY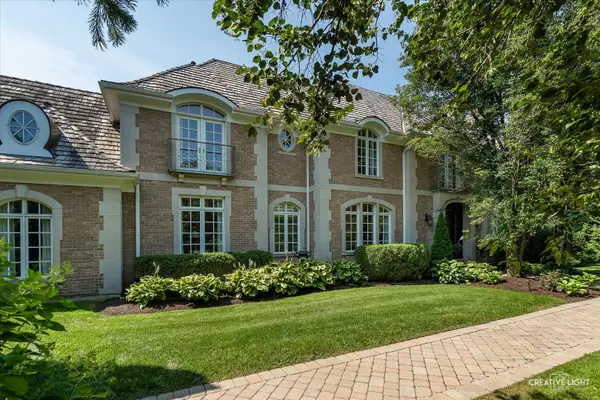 $2,495,000Active6 beds 7 baths6,173 sq. ft.
$2,495,000Active6 beds 7 baths6,173 sq. ft.2605 35th Street, Oak Brook, IL 60523
MLS# 12430476Listed by: RE/MAX OF NAPERVILLE $360,000Active2 beds 2 baths1,660 sq. ft.
$360,000Active2 beds 2 baths1,660 sq. ft.3525 S Cass Court #302, Oak Brook, IL 60523
MLS# 12428148Listed by: REDFIN CORPORATION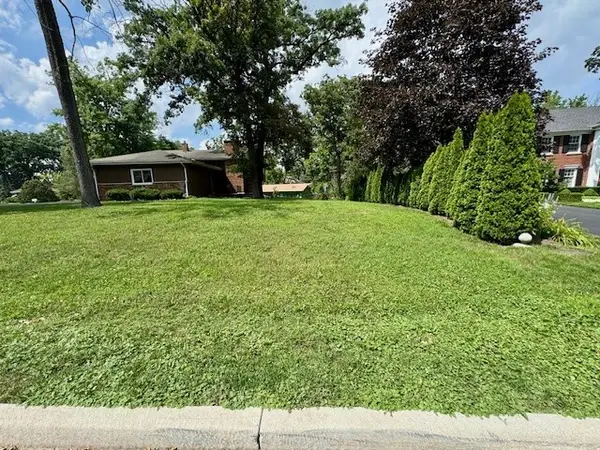 $789,000Active0 Acres
$789,000Active0 Acres37 E Cambridge Drive, Oak Brook, IL 60523
MLS# 12426077Listed by: COLDWELL BANKER REALTY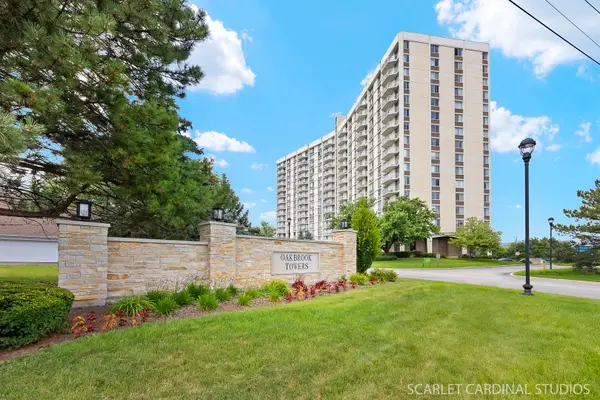 $209,900Active1 beds 1 baths910 sq. ft.
$209,900Active1 beds 1 baths910 sq. ft.40 N Tower Road #11E, Oak Brook, IL 60523
MLS# 12426540Listed by: KELLER WILLIAMS PREMIERE PROPERTIES

