401 Glendale Avenue, Oak Brook, IL 60523
Local realty services provided by:Results Realty ERA Powered
Listed by: larysa domino
Office: @properties christie's international real estate
MLS#:12462003
Source:MLSNI
Price summary
- Price:$2,639,000
- Price per sq. ft.:$268.49
About this home
Nestled on a serene one acre, meticulously landscaped lot that could grace the pages of a design magazine, this exceptional home, crafted in 2000 by renowned builder Dave Knecht, seamlessly blends timeless elegance, thoughtful design, and unparalleled craftsmanship. As you step inside, the grand foyer welcomes you into sophisticated formal living and dining spaces, ideal for both lavish gatherings and intimate evenings at home. Every corner of this residence showcases bespoke details, a hallmark of Knecht's dedication to quality and artistry. Upstairs, five generously proportioned bedrooms offer a perfect balance of comfort and functionality, providing ample space for family, guests, or versatile use as home offices or creative retreats. The intuitive floor plan effortlessly marries open-concept living with distinct, purposeful spaces, ensuring both connectivity and privacy. Outside, the lush, private backyard serves as a tranquil oasis, perfect for relaxation, al fresco dining, or lively outdoor entertaining. Situated in the prestigious D181 Blue Ribbon Monroe Elementary School and Hinsdale Central High School, this home offers not just luxury but also a vibrant, community-oriented lifestyle. Enjoy convenient access to the Salt Creek Swim & Racquet Club and the scenic Fullersburg Woods, where nature and recreation intertwine. This is more than a home-it's a lifestyle of elegance, comfort, and connection.
Contact an agent
Home facts
- Year built:2000
- Listing ID #:12462003
- Added:125 day(s) ago
- Updated:January 07, 2026 at 05:16 PM
Rooms and interior
- Bedrooms:6
- Total bathrooms:7
- Full bathrooms:5
- Half bathrooms:2
- Living area:9,829 sq. ft.
Heating and cooling
- Cooling:Central Air
- Heating:Natural Gas
Structure and exterior
- Year built:2000
- Building area:9,829 sq. ft.
- Lot area:1.05 Acres
Schools
- High school:Hinsdale Central High School
- Middle school:Clarendon Hills Middle School
- Elementary school:Monroe Elementary School
Utilities
- Water:Lake Michigan
- Sewer:Public Sewer
Finances and disclosures
- Price:$2,639,000
- Price per sq. ft.:$268.49
- Tax amount:$37,174 (2024)
New listings near 401 Glendale Avenue
- New
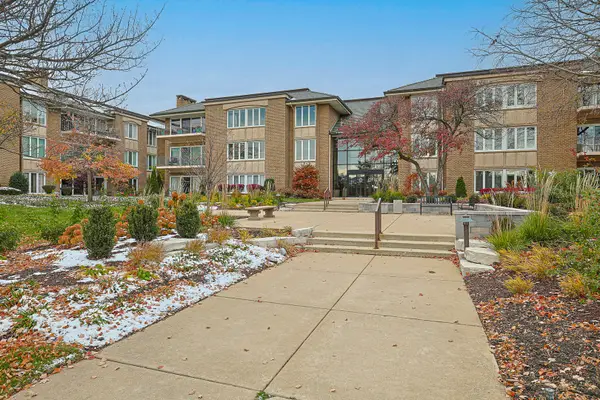 $650,000Active2 beds 2 baths1,745 sq. ft.
$650,000Active2 beds 2 baths1,745 sq. ft.1 Oak Brook Club Drive #B-301, Oak Brook, IL 60523
MLS# 12518664Listed by: RE/MAX ENTERPRISES 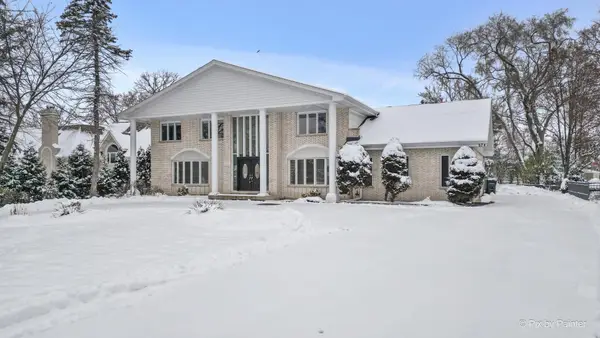 $799,900Pending4 beds 3 baths3,538 sq. ft.
$799,900Pending4 beds 3 baths3,538 sq. ft.274 Timber View Drive, Oak Brook, IL 60523
MLS# 12536823Listed by: RE/MAX ALL PRO - ST CHARLES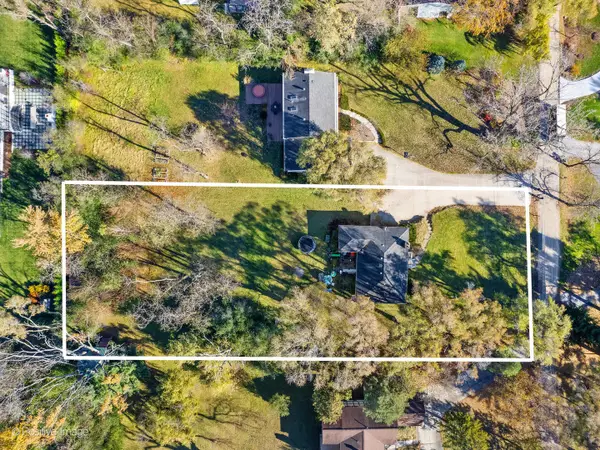 $605,000Active0.68 Acres
$605,000Active0.68 Acres6 Pine Hill Lane, Oak Brook, IL 60523
MLS# 12530868Listed by: COMPASS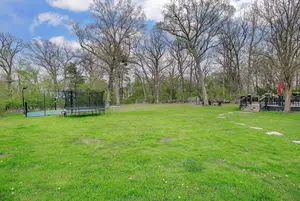 $1,500,000Active0.78 Acres
$1,500,000Active0.78 Acres3309 York Road, Oak Brook, IL 60523
MLS# 12528828Listed by: BERKSHIRE HATHAWAY HOMESERVICES CHICAGO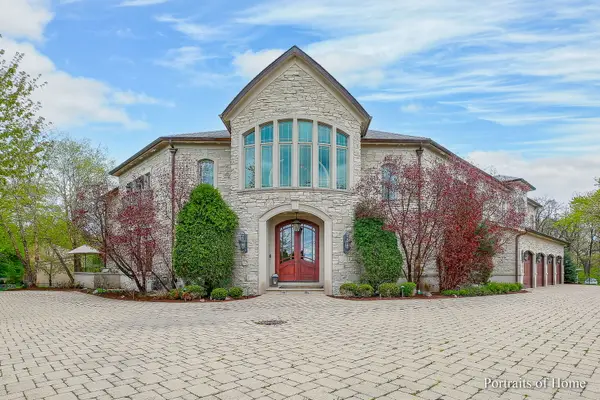 $6,700,000Active6 beds 8 baths8,947 sq. ft.
$6,700,000Active6 beds 8 baths8,947 sq. ft.Address Withheld By Seller, Oak Brook, IL 60523
MLS# 12527083Listed by: BERKSHIRE HATHAWAY HOMESERVICES CHICAGO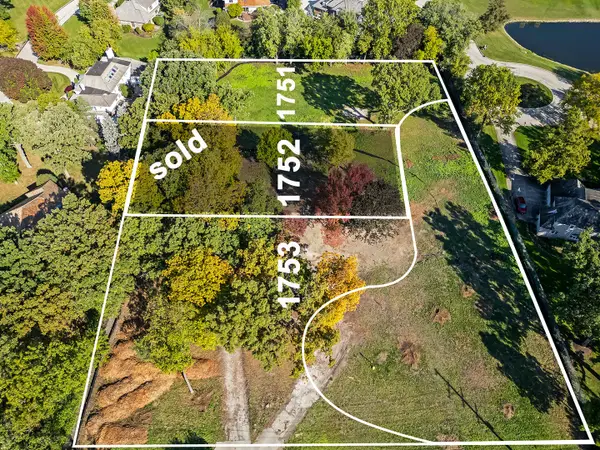 $2,195,000Active0.74 Acres
$2,195,000Active0.74 Acres1753 Midwest Club Parkway, Oak Brook, IL 60523
MLS# 12501328Listed by: COMPASS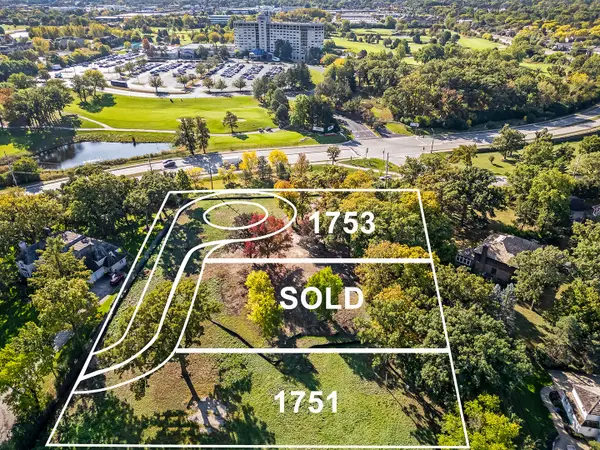 $1,795,000Active0.57 Acres
$1,795,000Active0.57 Acres1751 Midwest Club Parkway, Oak Brook, IL 60523
MLS# 12501324Listed by: COMPASS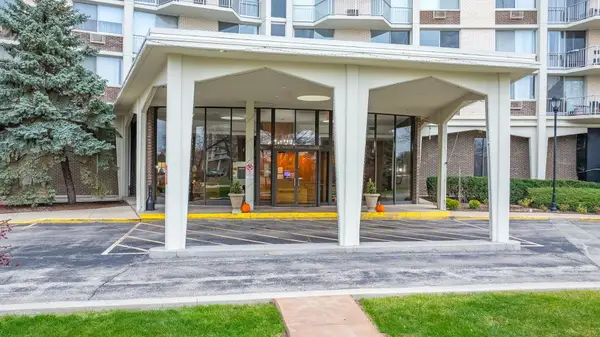 $169,000Pending2 beds 2 baths1,286 sq. ft.
$169,000Pending2 beds 2 baths1,286 sq. ft.40 N Tower Road #4M, Oak Brook, IL 60523
MLS# 12524677Listed by: KELLER WILLIAMS INSPIRE - GENEVA $850,000Pending5 beds 3 baths4,337 sq. ft.
$850,000Pending5 beds 3 baths4,337 sq. ft.2619 York Road, Oak Brook, IL 60523
MLS# 12523036Listed by: COMPASS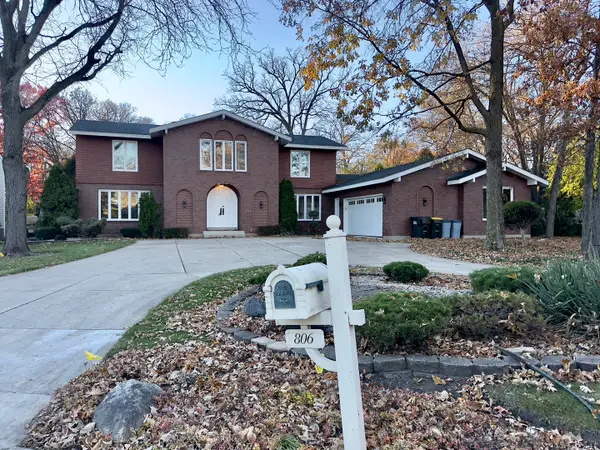 $1,100,777Active5 beds 5 baths3,875 sq. ft.
$1,100,777Active5 beds 5 baths3,875 sq. ft.806 Wildwood Court, Oak Brook, IL 60523
MLS# 12519324Listed by: REALTY OF AMERICA
