412 Fox Trail Court, Oak Brook, IL 60523
Local realty services provided by:ERA Naper Realty
412 Fox Trail Court,Oak Brook, IL 60523
$5,195,000
- 5 Beds
- 9 Baths
- 10,043 sq. ft.
- Single family
- Active
Listed by:michael lafido
Office:lpt realty
MLS#:12434912
Source:MLSNI
Price summary
- Price:$5,195,000
- Price per sq. ft.:$517.28
- Monthly HOA dues:$437.5
About this home
Behind the gates of prestigious Hunter Trails, on a private cul-de-sac, stands a rare architectural masterpiece on a wooded lot that is just over an acre. Inspired with a whisper of Frank Lloyd Wright yet designed for today's modern luxury lifestyle, this estate blends wood, stone, glass, and steel into more than 10,000 square feet of extraordinary living space. With five bedrooms, six full baths, and three powder rooms, the residence is a showcase of light, flow, and fine detail-all set on a lush, entertainer's one-acre lot with a pool, spa, and multiple outdoor living areas. From the moment you step through the custom glass-paneled front door, you'll discover artistry at every turn: soaring walls of windows framing nature, sculptural wood and stone accents, rich and brand new European white oak floors, and designer lighting throughout. The gourmet kitchen rivals new construction with new Gabana Quartzite slabs, warm custom cabinetry that was newly installed, professional appliances, and an iconic triple-width hood that doubles as art. The open plan flows seamlessly into a breakfast nook and family room with its own stone-clad fireplace, while the formal dining and living rooms capture wooded views through dramatic walls of glass. A main-level guest suite and two flexible rooms add to the versatility. Upstairs, the primary suite redefines luxury living with three walk-in closets and a spa bath, while two additional ensuite bedrooms and a laundry room complete the level. The walkout lower level is designed for entertainment: a recreation room with wet bar, media room, mirrored exercise studio overlooking the pool, tasting room with a view into the wine cellar that awaits your finishing touches, plus a full guest suite. Direct access leads to the resort-like backyard with pool, spa, and covered patio-perfect for gatherings or quiet escapes. What makes this home truly exceptional, however, is the value. Recently renovated with a brand-new kitchen and flooring, this estate feels practically new-and to recreate a home of this caliber today would require a truly significant investment than the current asking price. Its architectural style is virtually unmatched in Oak Brook, making it ideal for the discerning buyer who demands both rarity and refinement. Adding to its appeal, this residence is located in one of Oak Brook's most coveted gated communities, complete with a 24/7 manned guard house for ultimate peace of mind. Residents enjoy proximity to some of the area's finest dining, acclaimed golf courses, and the world-renowned Oakbrook Center Mall, offering an unmatched selection of luxury shopping and experiences-all while being just minutes from major transportation corridors and downtown Chicago access. With unmatched craftsmanship, an irreplaceable design, and every amenity imaginable, this is more than a home-it's a legacy. Don't miss the chance to make it yours.
Contact an agent
Home facts
- Year built:2016
- Listing ID #:12434912
- Added:6 day(s) ago
- Updated:September 03, 2025 at 04:37 PM
Rooms and interior
- Bedrooms:5
- Total bathrooms:9
- Full bathrooms:6
- Half bathrooms:3
- Living area:10,043 sq. ft.
Heating and cooling
- Cooling:Central Air, Zoned
- Heating:Forced Air, Natural Gas, Radiant
Structure and exterior
- Roof:Metal
- Year built:2016
- Building area:10,043 sq. ft.
- Lot area:1.01 Acres
Schools
- High school:Hinsdale Central High School
- Middle school:Butler Junior High School
- Elementary school:Brook Forest Elementary School
Utilities
- Water:Lake Michigan
- Sewer:Public Sewer
Finances and disclosures
- Price:$5,195,000
- Price per sq. ft.:$517.28
- Tax amount:$38,576 (2024)
New listings near 412 Fox Trail Court
- New
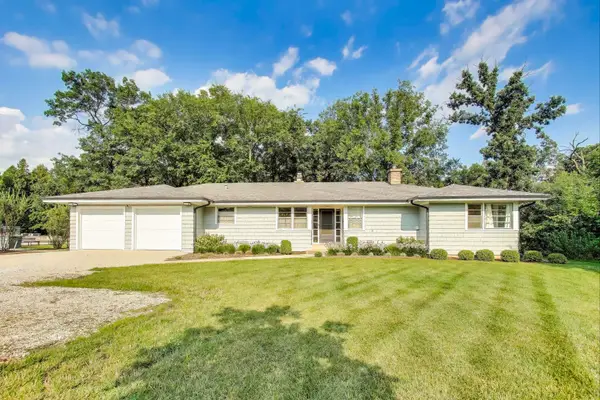 $999,000Active0.95 Acres
$999,000Active0.95 Acres3801 Madison Street, Oak Brook, IL 60523
MLS# 12461315Listed by: @PROPERTIES CHRISTIE'S INTERNATIONAL REAL ESTATE - New
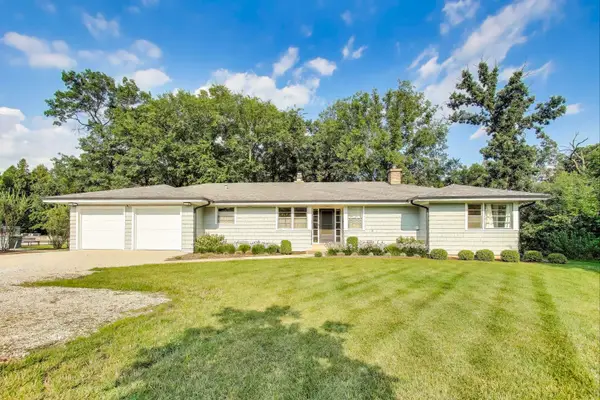 $999,000Active3 beds 3 baths1,635 sq. ft.
$999,000Active3 beds 3 baths1,635 sq. ft.3801 Madison Street, Oak Brook, IL 60523
MLS# 12461362Listed by: @PROPERTIES CHRISTIE'S INTERNATIONAL REAL ESTATE - New
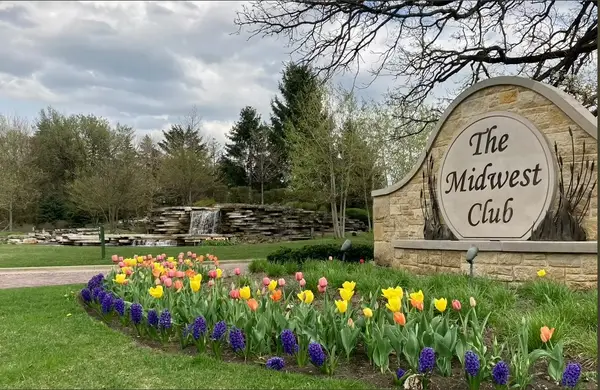 $1,375,000Active0 Acres
$1,375,000Active0 Acres1004 Midwest Club Drive, Oak Brook, IL 60523
MLS# 12459934Listed by: KALE REALTY - New
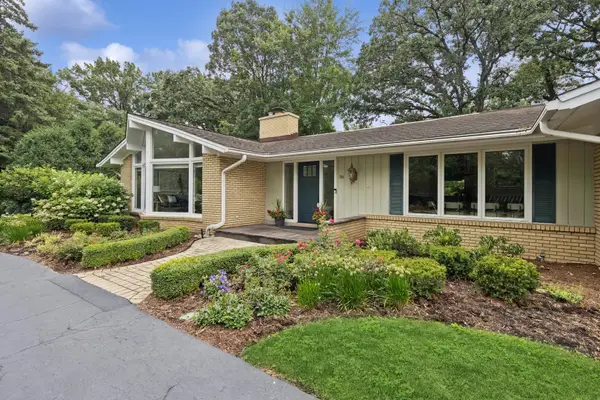 $1,050,000Active4 beds 4 baths2,710 sq. ft.
$1,050,000Active4 beds 4 baths2,710 sq. ft.36 Mockingbird Lane, Oak Brook, IL 60523
MLS# 12458401Listed by: BERKSHIRE HATHAWAY HOMESERVICES CHICAGO 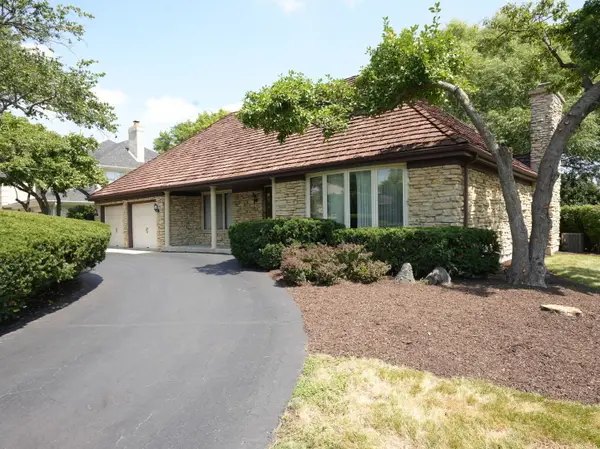 $679,900Pending3 beds 3 baths3,313 sq. ft.
$679,900Pending3 beds 3 baths3,313 sq. ft.2S631 Avenue Latours, Oak Brook, IL 60523
MLS# 12438241Listed by: CENTURY 21 GUST REALTY- New
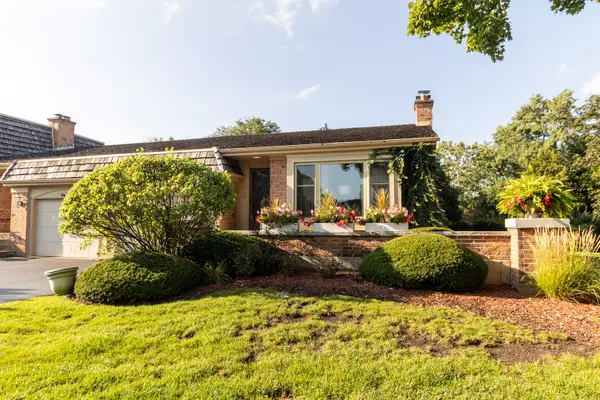 $525,000Active2 beds 3 baths
$525,000Active2 beds 3 baths19W078 Normandy North Avenue, Oak Brook, IL 60523
MLS# 12454454Listed by: BAIRD & WARNER - New
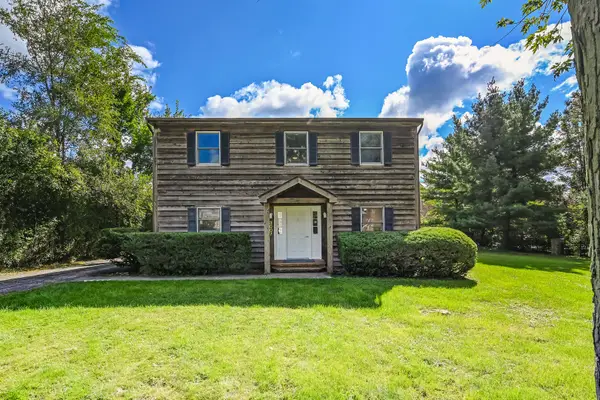 $799,000Active3 beds 2 baths1,920 sq. ft.
$799,000Active3 beds 2 baths1,920 sq. ft.3007 Lincoln Road, Oak Brook, IL 60523
MLS# 12449384Listed by: GOLDEN PARADISE LLC - New
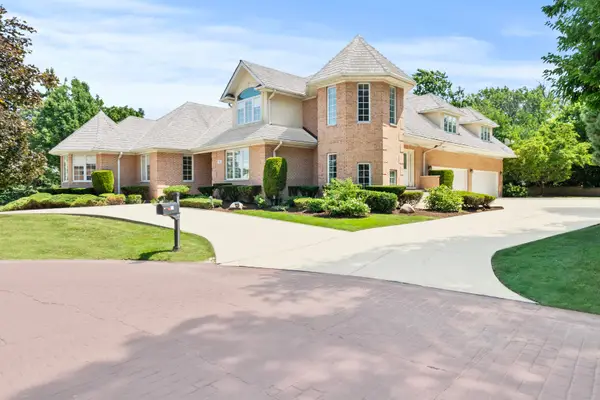 $1,599,000Active7 beds 5 baths7,127 sq. ft.
$1,599,000Active7 beds 5 baths7,127 sq. ft.911 Red Fox Lane, Oak Brook, IL 60523
MLS# 12445573Listed by: COLDWELL BANKER REALTY - New
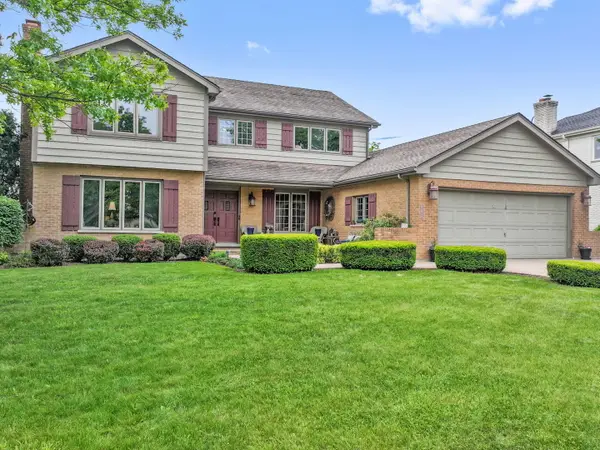 $829,900Active5 beds 3 baths3,064 sq. ft.
$829,900Active5 beds 3 baths3,064 sq. ft.2s658 Avenue Vendome, Oak Brook, IL 60523
MLS# 12455198Listed by: CENTURY 21 GUST REALTY
