601-1 Harger Road, Oak Brook, IL 60523
Local realty services provided by:Results Realty ERA Powered
601-1 Harger Road,Oak Brook, IL 60523
$1,244,900
- 4 Beds
- 4 Baths
- 3,045 sq. ft.
- Single family
- Pending
Listed by: brandon loncar, gabriela loncar
Office: loncar realty
MLS#:11794121
Source:MLSNI
Price summary
- Price:$1,244,900
- Price per sq. ft.:$408.83
About this home
This proposed New Construction is situated among multi-million-dollar homes in Oak Brook's premier location, on a private, wooded 1/2 acre lot. With easy access to I-88, Oak Brook Mall, and many forest preserves, this unique lot also features private bridge access perfect for a gated community. This gorgeous floor plan comes from AWARD winning builder, DJK Custom Homes, featuring high end and elegant finishes and premier construction. This plan includes an open concept floor plan, a Chef's Kitchen featuring beautiful cabinetry and Stainless-Steel Appliances, and a large island perfect for prep. The kitchen opens into a large dining area and a beautiful great room with a statement fireplace. Featuring 4 bedrooms, 3.5 bathrooms, a 3-car garage, and a first-floor office, this floor plan is extremely functional. Primary bathroom has a separate shower and tub, and a large double vanity. The exterior of this home includes a beautiful front porch and Hardie board siding. Clean lines mixed with a modern farmhouse feel gives this home the perfect blend of design. DJK can build this exact floor plan or you can choose from their large selection of models and have the opportunity to pick all the finishing details. Unparalleled custom features give you a complete bespoke experience in finishes and craftsmanship. DJK Custom Homes has won several awards with their quality, service, design and inspections. These homes have energy efficient features, and you'll get to enjoy allergen free living with an ERV system, which improves indoor air quality. *Photos are ideas/examples of the builder's previous builds and quality. Model can be seen by appointment in Downtown Naperville.
Contact an agent
Home facts
- Year built:2023
- Listing ID #:11794121
- Added:949 day(s) ago
- Updated:January 03, 2026 at 08:59 AM
Rooms and interior
- Bedrooms:4
- Total bathrooms:4
- Full bathrooms:3
- Half bathrooms:1
- Living area:3,045 sq. ft.
Heating and cooling
- Cooling:Central Air
- Heating:Natural Gas
Structure and exterior
- Roof:Asphalt
- Year built:2023
- Building area:3,045 sq. ft.
- Lot area:0.58 Acres
Schools
- High school:York Community High School
- Middle school:Bryan Middle School
- Elementary school:Jackson Elementary School
Utilities
- Water:Lake Michigan
- Sewer:Public Sewer
Finances and disclosures
- Price:$1,244,900
- Price per sq. ft.:$408.83
- Tax amount:$3,116 (2021)
New listings near 601-1 Harger Road
- New
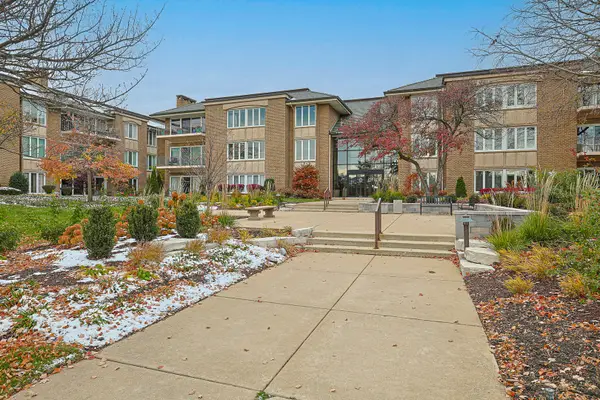 $650,000Active2 beds 2 baths1,745 sq. ft.
$650,000Active2 beds 2 baths1,745 sq. ft.1 Oak Brook Club Drive #B-301, Oak Brook, IL 60523
MLS# 12518664Listed by: RE/MAX ENTERPRISES 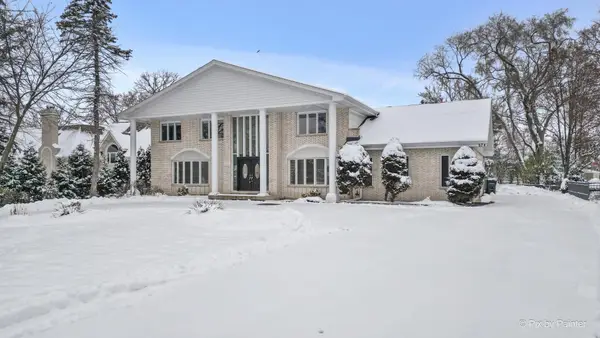 $799,900Pending4 beds 3 baths3,538 sq. ft.
$799,900Pending4 beds 3 baths3,538 sq. ft.274 Timber View Drive, Oak Brook, IL 60523
MLS# 12536823Listed by: RE/MAX ALL PRO - ST CHARLES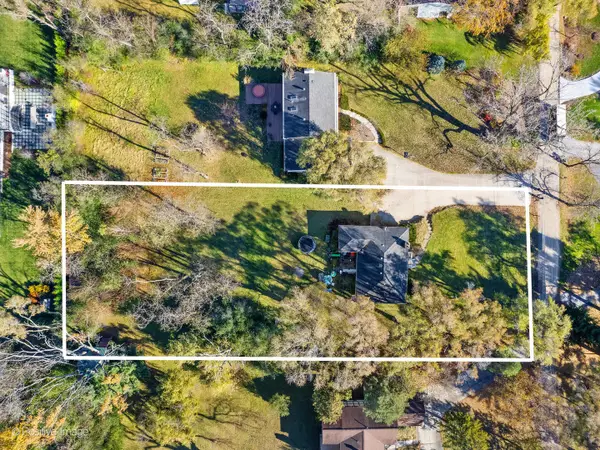 $605,000Active0.68 Acres
$605,000Active0.68 Acres6 Pine Hill Lane, Oak Brook, IL 60523
MLS# 12530868Listed by: COMPASS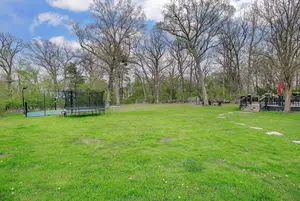 $1,500,000Active0.78 Acres
$1,500,000Active0.78 Acres3309 York Road, Oak Brook, IL 60523
MLS# 12528828Listed by: BERKSHIRE HATHAWAY HOMESERVICES CHICAGO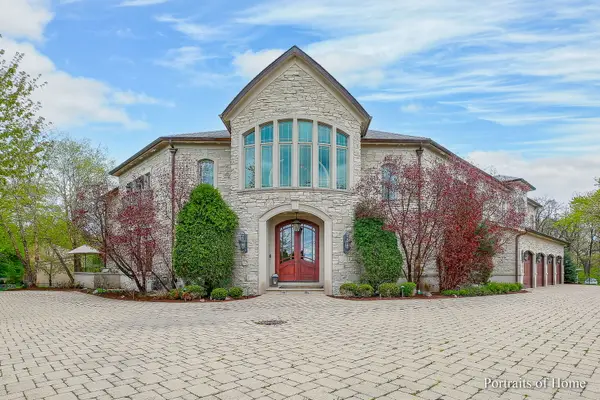 $6,700,000Active6 beds 8 baths8,947 sq. ft.
$6,700,000Active6 beds 8 baths8,947 sq. ft.Address Withheld By Seller, Oak Brook, IL 60523
MLS# 12527083Listed by: BERKSHIRE HATHAWAY HOMESERVICES CHICAGO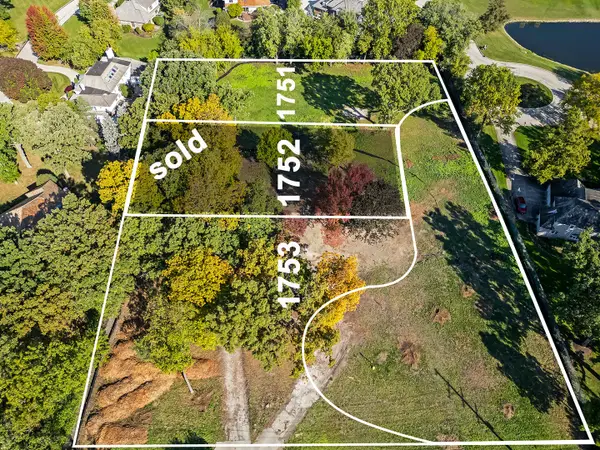 $2,195,000Active0.74 Acres
$2,195,000Active0.74 Acres1753 Midwest Club Parkway, Oak Brook, IL 60523
MLS# 12501328Listed by: COMPASS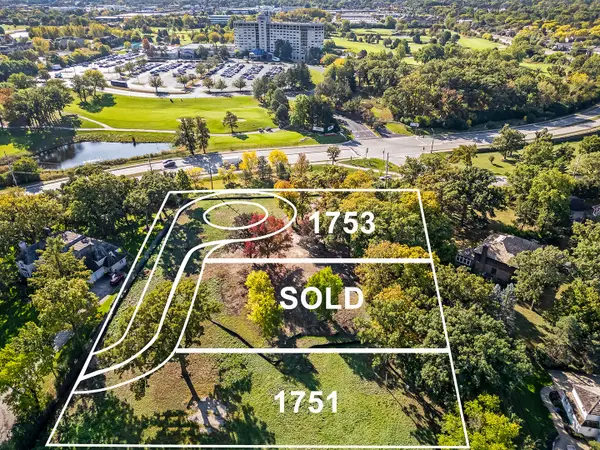 $1,795,000Active0.57 Acres
$1,795,000Active0.57 Acres1751 Midwest Club Parkway, Oak Brook, IL 60523
MLS# 12501324Listed by: COMPASS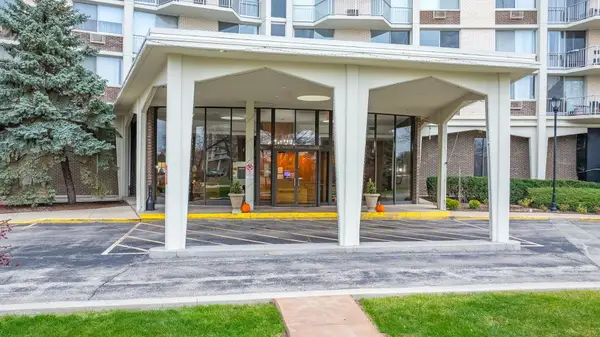 $169,000Pending2 beds 2 baths1,286 sq. ft.
$169,000Pending2 beds 2 baths1,286 sq. ft.40 N Tower Road #4M, Oak Brook, IL 60523
MLS# 12524677Listed by: KELLER WILLIAMS INSPIRE - GENEVA $850,000Pending5 beds 3 baths4,337 sq. ft.
$850,000Pending5 beds 3 baths4,337 sq. ft.2619 York Road, Oak Brook, IL 60523
MLS# 12523036Listed by: COMPASS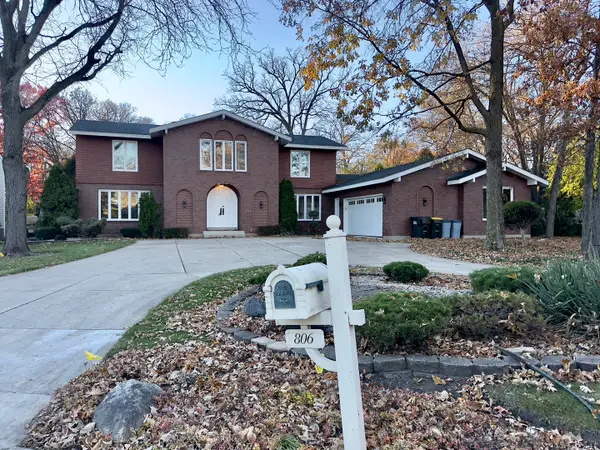 $1,100,777Active5 beds 5 baths3,875 sq. ft.
$1,100,777Active5 beds 5 baths3,875 sq. ft.806 Wildwood Court, Oak Brook, IL 60523
MLS# 12519324Listed by: REALTY OF AMERICA
