9935 Menard Avenue, Oak Lawn, IL 60453
Local realty services provided by:Results Realty ERA Powered
9935 Menard Avenue,Oak Lawn, IL 60453
$575,000
- 7 Beds
- 4 Baths
- 4,198 sq. ft.
- Single family
- Active
Listed by:john litrenta
Office:redfin corporation
MLS#:12502297
Source:MLSNI
Price summary
- Price:$575,000
- Price per sq. ft.:$136.97
About this home
Roof, Siding, Gutters, Pella windows, are all new since 2021! The garage door was also replaced and the kitchen remodeled that same year! Step inside this beautiful brick two-story on a quiet street, designed for both effortless everyday living and grand entertaining! The main level boasts an open, airy feel with soaring 9-foot ceilings and newly refinished walnut hardwood floors that continue up the open staircase and into the second-floor hallway. The spacious combined living and dining area leads right into the gorgeous, granite kitchen, featuring a large center island, Stainless Steel appliances, and a bright breakfast area with direct access to the brand new 30'x12' deck! This outdoor space is perfect for relaxing, featuring a retractable awning and overlooking the fully-fenced backyard. Relax in the adjacent Family Room, which offers a lovely focal point with its cozy gas fireplace. A dedicated first-floor office offers the flexibility to be used as a convenient fifth bedroom. Upstairs, the expansive Primary Suite is a true retreat with two walk-in closets and a luxurious private bath. You'll also find three more generously sized bedrooms and a convenient second-floor laundry room. The entertainment space continues in the full, finished basement, complete with two additional bedrooms, a full bath with a walk-in shower, a large rec room, an exercise room, and plenty of storage. Enjoy a great location with easy access to all the amenities Oak Lawn has to offer!
Contact an agent
Home facts
- Year built:2007
- Listing ID #:12502297
- Added:1 day(s) ago
- Updated:October 25, 2025 at 10:54 AM
Rooms and interior
- Bedrooms:7
- Total bathrooms:4
- Full bathrooms:4
- Living area:4,198 sq. ft.
Heating and cooling
- Cooling:Central Air
- Heating:Forced Air, Natural Gas
Structure and exterior
- Roof:Asphalt
- Year built:2007
- Building area:4,198 sq. ft.
- Lot area:0.15 Acres
Schools
- High school:H L Richards High School (Campus
- Middle school:Simmons Middle School
- Elementary school:Columbus Manor Elementary School
Utilities
- Water:Lake Michigan
- Sewer:Public Sewer
Finances and disclosures
- Price:$575,000
- Price per sq. ft.:$136.97
- Tax amount:$13,275 (2023)
New listings near 9935 Menard Avenue
- New
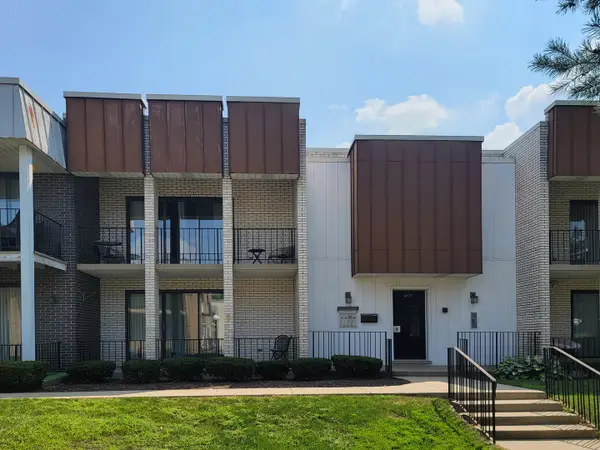 $219,999Active2 beds 2 baths1,200 sq. ft.
$219,999Active2 beds 2 baths1,200 sq. ft.4123 W 98th Street #C, Oak Lawn, IL 60453
MLS# 12503747Listed by: REALTY ONE GROUP HEARTLAND - New
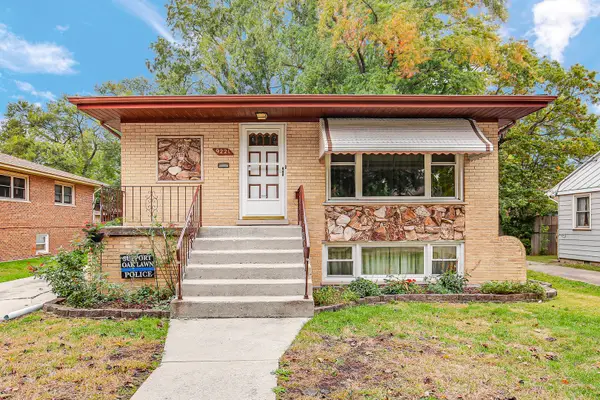 $315,000Active3 beds 2 baths1,276 sq. ft.
$315,000Active3 beds 2 baths1,276 sq. ft.9221 Raymond Avenue, Oak Lawn, IL 60453
MLS# 12499599Listed by: KELLER WILLIAMS PREFERRED RLTY - New
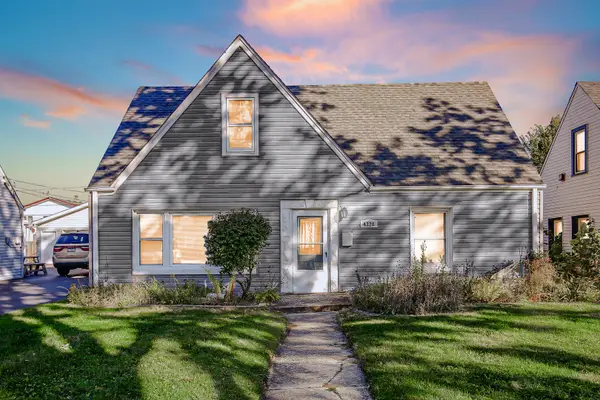 $335,000Active4 beds 3 baths2,256 sq. ft.
$335,000Active4 beds 3 baths2,256 sq. ft.4320 W 99th Place, Oak Lawn, IL 60453
MLS# 12490593Listed by: KELLER WILLIAMS PREFERRED RLTY - Open Sat, 12 to 3pmNew
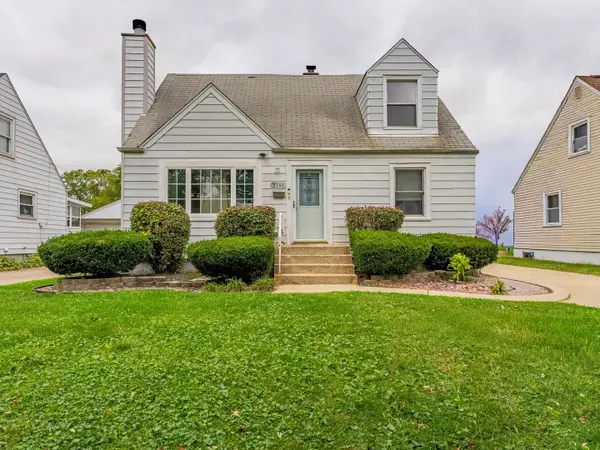 $215,000Active3 beds 1 baths1,759 sq. ft.
$215,000Active3 beds 1 baths1,759 sq. ft.5368 Otto Place, Oak Lawn, IL 60453
MLS# 12499582Listed by: REALTY OF AMERICA, LLC - New
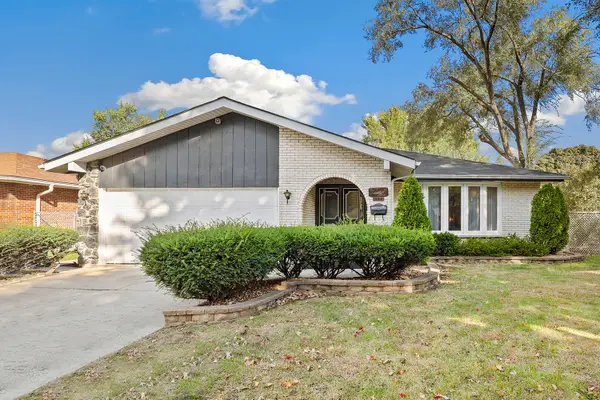 $330,000Active3 beds 2 baths1,920 sq. ft.
$330,000Active3 beds 2 baths1,920 sq. ft.4308 W 91st Place, Oak Lawn, IL 60453
MLS# 12500765Listed by: REDFIN CORPORATION - New
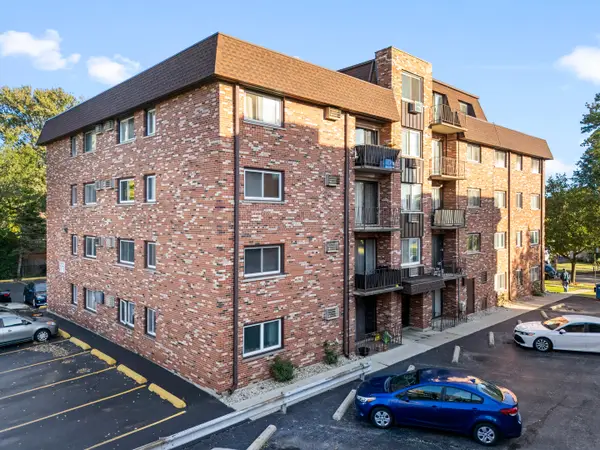 $129,900Active1 beds 1 baths1,000 sq. ft.
$129,900Active1 beds 1 baths1,000 sq. ft.7110 W 93rd Place #PA, Oak Lawn, IL 60453
MLS# 12503296Listed by: RE/MAX 10 IN THE PARK - Open Sat, 12 to 2pmNew
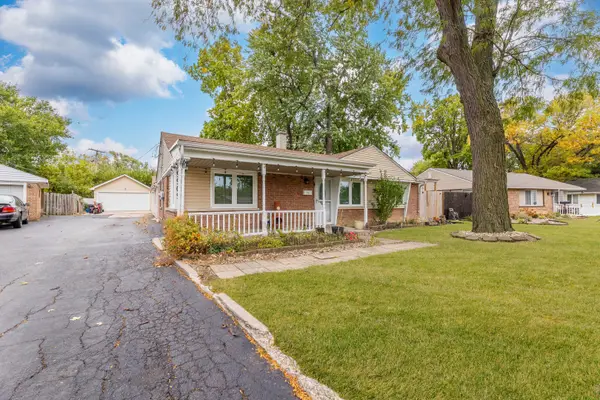 $379,900Active4 beds 2 baths2,000 sq. ft.
$379,900Active4 beds 2 baths2,000 sq. ft.9909 Elm Circle Drive, Oak Lawn, IL 60453
MLS# 12503406Listed by: AVENUE PROPERTIES CHICAGO - New
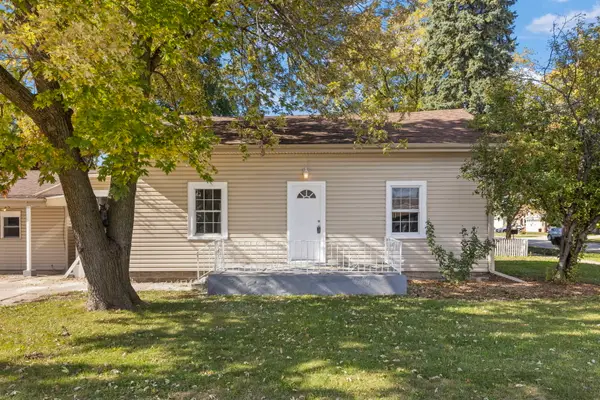 $339,900Active5 beds 2 baths2,248 sq. ft.
$339,900Active5 beds 2 baths2,248 sq. ft.5701 W 89th Place, Oak Lawn, IL 60453
MLS# 12502926Listed by: KELLER WILLIAMS PREMIERE PROPERTIES - New
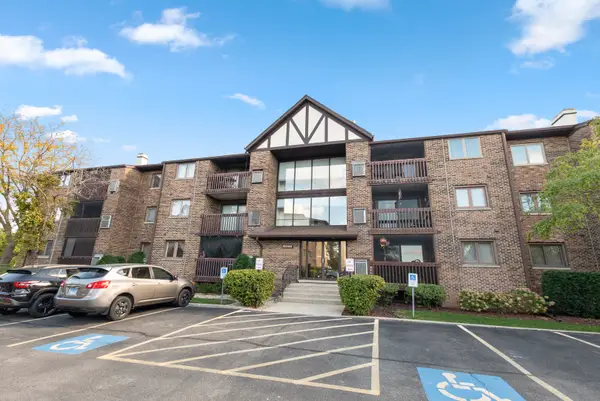 $175,000Active2 beds 2 baths1,243 sq. ft.
$175,000Active2 beds 2 baths1,243 sq. ft.10355 Menard Avenue #216, Oak Lawn, IL 60453
MLS# 12503020Listed by: @PROPERTIES CHRISTIE'S INTERNATIONAL REAL ESTATE
