10 Le Moyne Parkway, Oak Park, IL 60302
Local realty services provided by:Results Realty ERA Powered


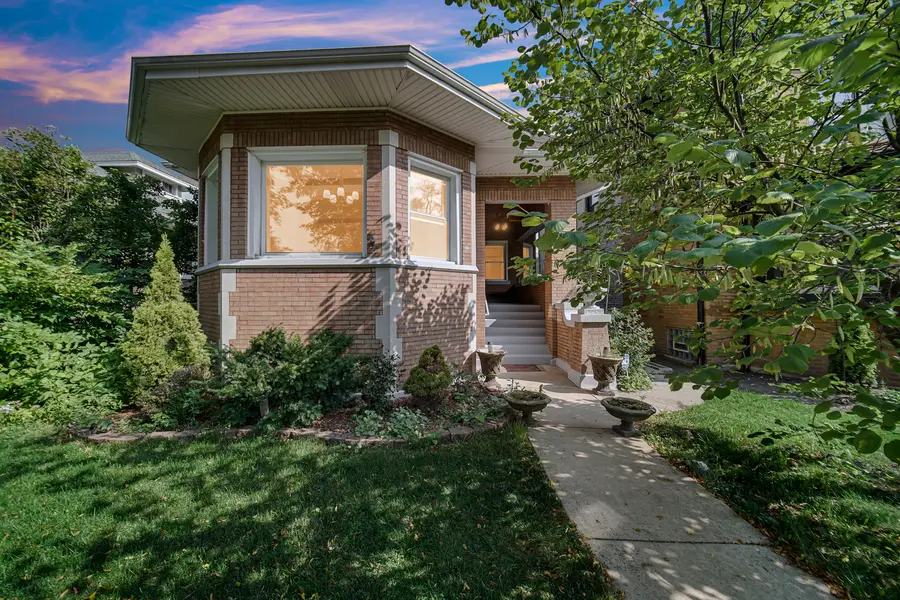
10 Le Moyne Parkway,Oak Park, IL 60302
$630,000
- 5 Beds
- 4 Baths
- 2,144 sq. ft.
- Single family
- Active
Listed by:shena omotola
Office:skyward realty
MLS#:12448260
Source:MLSNI
Price summary
- Price:$630,000
- Price per sq. ft.:$293.84
About this home
Classic All-Brick Bungalow in North Oak Park - Spacious, Updated & Move-In Ready! Welcome to 10 Le Moyne Parkway, a charming all-brick bungalow tucked away on a tree-lined cul-de-sac with no through traffic and extra green space along the parkway. Blending timeless Oak Park character with modern updates, this 5-bedroom, 3.5-bathroom home offers a flexible layout and inviting spaces inside and out. Step into the light-filled living room with a decorative fireplace and built-in Bose surround sound speakers for theatre-like enjoyment. French doors open to the formal dining room, which flows into the updated kitchen featuring granite countertops, a high-end stainless-steel refrigerator, walk-in pantry, and cozy breakfast nook. Just beyond, the enclosed back porch with new laminate flooring doubles as a mudroom with convenient access to the backyard. The first-floor bedroom is perfect as an office or guest space, while upstairs you'll find three spacious bedrooms, an updated full bath with modern tile, and brand-new hallway carpet. The finished basement expands your living options with a large family room, private bedroom, 1.5 baths, laundry, and direct access to the backyard-ideal for entertaining or extended-stay guests. Outside, enjoy a fully fenced yard with freshly stained fence, low-maintenance patio block and concrete hardscaping, charming bistro lights, and a detached two-car garage-a perfect setting for gatherings day or night. All this, just minutes from Hatch Elementary, North Avenue shopping and dining, parks, public transportation, and Oak Park's beloved restaurants, boutiques, and Frank Lloyd Wright's architectural gems.
Contact an agent
Home facts
- Year built:1926
- Listing Id #:12448260
- Added:1 day(s) ago
- Updated:August 17, 2025 at 10:49 AM
Rooms and interior
- Bedrooms:5
- Total bathrooms:4
- Full bathrooms:3
- Half bathrooms:1
- Living area:2,144 sq. ft.
Heating and cooling
- Cooling:Central Air
- Heating:Natural Gas
Structure and exterior
- Roof:Asphalt
- Year built:1926
- Building area:2,144 sq. ft.
- Lot area:0.1 Acres
Schools
- High school:Oak Park & River Forest High Sch
- Middle school:Gwendolyn Brooks Middle School
- Elementary school:William Hatch Elementary School
Utilities
- Water:Public
- Sewer:Public Sewer
Finances and disclosures
- Price:$630,000
- Price per sq. ft.:$293.84
- Tax amount:$13,263 (2023)
New listings near 10 Le Moyne Parkway
- Open Sun, 11am to 1pmNew
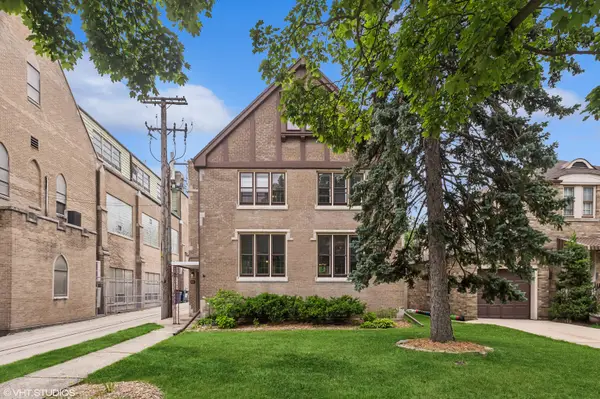 $649,900Active4 beds 2 baths2,071 sq. ft.
$649,900Active4 beds 2 baths2,071 sq. ft.419 Greenfield Street, Oak Park, IL 60302
MLS# 12406999Listed by: CROSS STREET REAL ESTATE - New
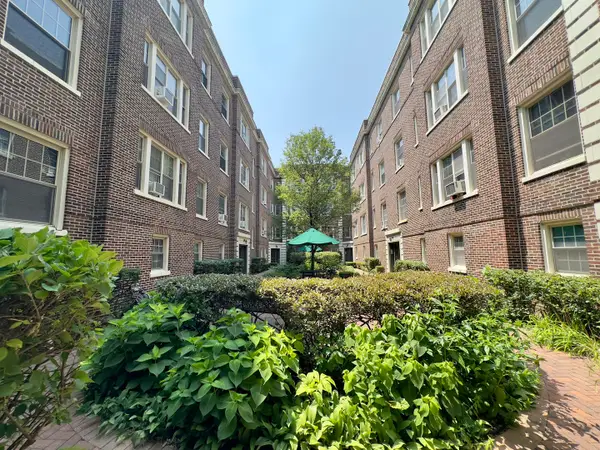 $190,000Active1 beds 1 baths850 sq. ft.
$190,000Active1 beds 1 baths850 sq. ft.441 N Lombard Avenue #2, Oak Park, IL 60302
MLS# 12421060Listed by: RE/MAX CITYVIEW - Open Sun, 1 to 2:30pmNew
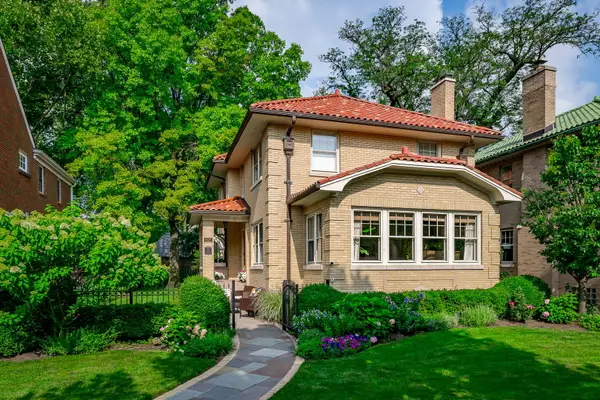 $825,000Active3 beds 3 baths2,288 sq. ft.
$825,000Active3 beds 3 baths2,288 sq. ft.1025 Linden Avenue, Oak Park, IL 60302
MLS# 12436775Listed by: BERKSHIRE HATHAWAY HOMESERVICES CHICAGO - Open Sun, 11am to 1pmNew
 $150,000Active1 beds 1 baths750 sq. ft.
$150,000Active1 beds 1 baths750 sq. ft.201 S Maple Avenue #210, Oak Park, IL 60302
MLS# 12444195Listed by: BERKSHIRE HATHAWAY HOMESERVICES CHICAGO - Open Sun, 1 to 3pmNew
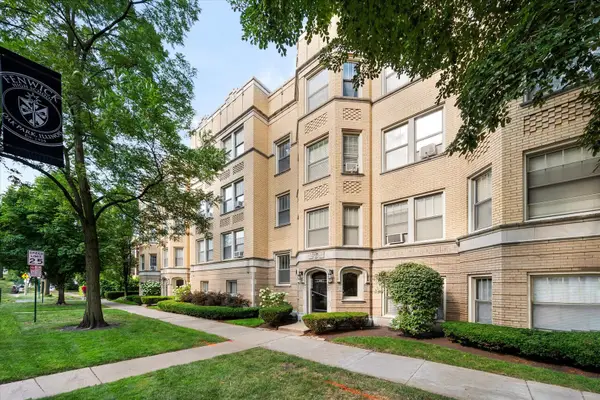 $175,000Active1 beds 1 baths828 sq. ft.
$175,000Active1 beds 1 baths828 sq. ft.403 S East Avenue #2, Oak Park, IL 60302
MLS# 12446535Listed by: COMPASS - New
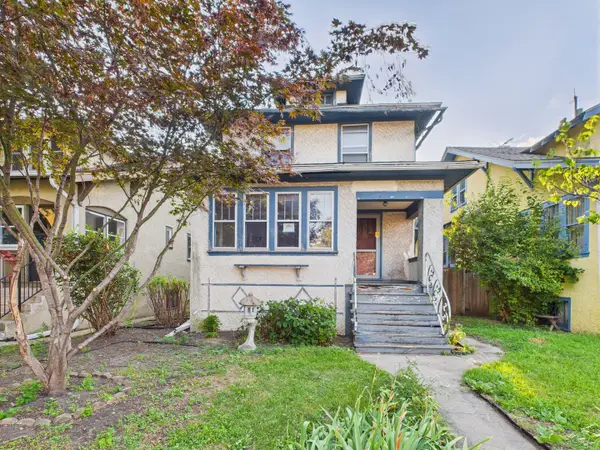 $299,900Active3 beds 2 baths1,832 sq. ft.
$299,900Active3 beds 2 baths1,832 sq. ft.515 S Oak Park Avenue, Oak Park, IL 60304
MLS# 12444455Listed by: RE/MAX PREMIER - New
 $225,000Active3 beds 2 baths
$225,000Active3 beds 2 baths930 Ontario Street #1F, Oak Park, IL 60302
MLS# 12446462Listed by: BAIRD & WARNER - Open Sun, 1 to 3pmNew
 $500,000Active4 beds 2 baths1,968 sq. ft.
$500,000Active4 beds 2 baths1,968 sq. ft.632 S Elmwood Avenue, Oak Park, IL 60304
MLS# 12444213Listed by: @PROPERTIES CHRISTIE'S INTERNATIONAL REAL ESTATE 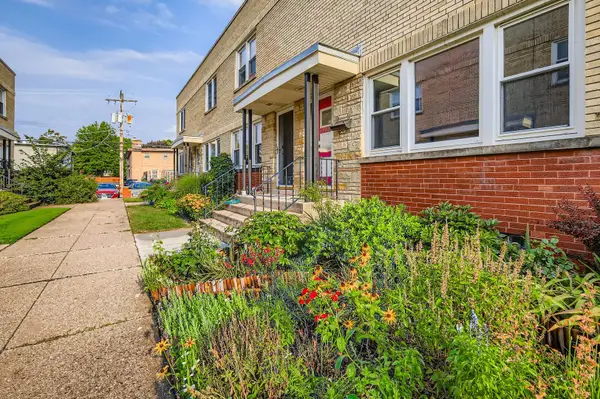 $289,000Pending2 beds 2 baths1,044 sq. ft.
$289,000Pending2 beds 2 baths1,044 sq. ft.333 Wesley Avenue, Oak Park, IL 60302
MLS# 12443071Listed by: KELLER WILLIAMS RLTY PARTNERS
