212 S East Avenue, Oak Park, IL 60302
Local realty services provided by:Results Realty ERA Powered
Listed by:deborah wess
Office:berkshire hathaway homeservices chicago
MLS#:12475385
Source:MLSNI
Price summary
- Price:$950,000
- Price per sq. ft.:$359.85
About this home
Welcome to your heart's desire in the heart of Oak Park! Beauty, warmth, & vintage vibes combine with contemporary style and great flow - this home has it all! Upon crossing the deep, shaded, open front porch you'll be impressed by the stucco and painting in great condition (because it was updated 2023-24, as was tuckpointing). As you cross into the expansive foyer with gorgeous original woodwork, (original hardwood floors abound here and throughout the home) , you're already wowed. To your left you'll find one of the original two parlors, used as a family room, and to your right the large and sunny formal living room with beautiful leaded glass windows, and the equally sunny dining room with coffered ceiling and charming casement accent windows. The dining room connects to the stylish contemporary kitchen (remodeled 2016) with immense island and loads of pantry space, which blends seamlessly into a larger room with wood-burning fireplace, built-in work station & space currently used as a relaxing place to hang out but that could easily be a spacious eat-in area. No matter what, you'll enjoy the view from a wall of windows overlooking the stunning, professionally landscaped backyard. But before heading out the backdoor with its conveniently adjacent broad "landing zone", be sure to see the remodeled powder room cleverly tucked between the kitchen and private back hallway with coat closet. Once outside, you'll find a ready-to-entertain flagstone patio, separate paved fire-pit area, fenced dog-run and spectacular garden beds planted to bloom for three seasons. Beyond the newer fence (2024) you'll find a prodigious parking pad (concrete just replaced June '25) and the two-car garage. Head upstairs to find 4 substantial bedrooms, including a primary suite with another leaded glass window, 2 closets (one walk-in) and its own soothing bright bathroom with oversize shower. The equally bright hall bath and original linen cupboard are also off the large landing on this level, as is the door to the immense, finished, heated attic. You'll be wowed again when you find it brimming with bead-board, multiple windows and 4 huge closets - 1 each in the corners under the eaves. Immediately ideas to make it your own (Second primary suite? Teen hang out? Office + exercise room? Nanny or boomerang kid suite?) will start percolating, though it's very usable as is! The basement is unfinished and where you'll find plenty of storage and a helpful table for folding next to the newer washer/dryer (2023), not to mention a handy exterior door with unusually wide steps - very convenient for bringing in large items. This warm and inviting home not only HAS IT ALL, it's conveniently located NEAR IT ALL. When you must leave this stunner, you'll more than appreciate how close you are to both OPRF and Fenwick high schools, the Green Line, Ridgeland Common (pool, park, dog park, ice rink), ice cream, the main Oak Park library, the Farmers' Market, multiple coffee shops, groceries, dry cleaners, auto repair, & nail salons, not to mention fabulous restaurants from diners to high-end cuisine to international fare of all kinds...Yes, you really can walk to all of this and more from this exceptional home. Come see and be ready to lose your heart!
Contact an agent
Home facts
- Year built:1898
- Listing ID #:12475385
- Added:4 day(s) ago
- Updated:September 22, 2025 at 08:36 PM
Rooms and interior
- Bedrooms:4
- Total bathrooms:3
- Full bathrooms:2
- Half bathrooms:1
- Living area:2,640 sq. ft.
Heating and cooling
- Cooling:Window Unit(s)
- Heating:Baseboard, Radiator(s), Steam
Structure and exterior
- Roof:Asphalt
- Year built:1898
- Building area:2,640 sq. ft.
Schools
- High school:Oak Park & River Forest High Sch
- Middle school:Percy Julian Middle School
- Elementary school:William Beye Elementary School
Utilities
- Water:Lake Michigan, Public
- Sewer:Public Sewer
Finances and disclosures
- Price:$950,000
- Price per sq. ft.:$359.85
- Tax amount:$19,559 (2023)
New listings near 212 S East Avenue
- Open Sun, 12 to 2pmNew
 $179,500Active2 beds 1 baths
$179,500Active2 beds 1 baths108 S Scoville Avenue #2C, Oak Park, IL 60302
MLS# 12476511Listed by: COMPASS - New
 $210,000Active2 beds 1 baths
$210,000Active2 beds 1 baths833 N Harlem Avenue #3S, Oak Park, IL 60302
MLS# 12476744Listed by: @PROPERTIES CHRISTIE'S INTERNATIONAL REAL ESTATE - New
 $469,000Active3 beds 2 baths1,579 sq. ft.
$469,000Active3 beds 2 baths1,579 sq. ft.1003 Mapleton Avenue, Oak Park, IL 60302
MLS# 12477545Listed by: @PROPERTIES CHRISTIE'S INTERNATIONAL REAL ESTATE - Open Sat, 12 to 2pmNew
 $385,000Active3 beds 1 baths1,298 sq. ft.
$385,000Active3 beds 1 baths1,298 sq. ft.1212 N Harvey Avenue, Oak Park, IL 60302
MLS# 12475277Listed by: COMPASS - New
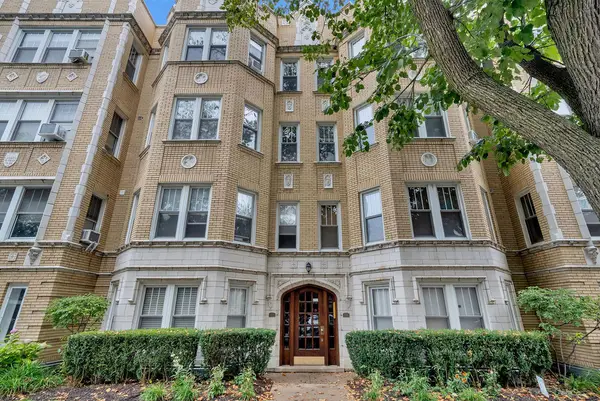 $164,900Active1 beds 1 baths
$164,900Active1 beds 1 baths820 Washington Boulevard #G, Oak Park, IL 60302
MLS# 12477452Listed by: RE/MAX MI CASA - New
 $149,000Active1 beds 1 baths600 sq. ft.
$149,000Active1 beds 1 baths600 sq. ft.415 Wesley Avenue #24, Oak Park, IL 60302
MLS# 12475165Listed by: EXIT STRATEGY REALTY - Open Sat, 1 to 3pmNew
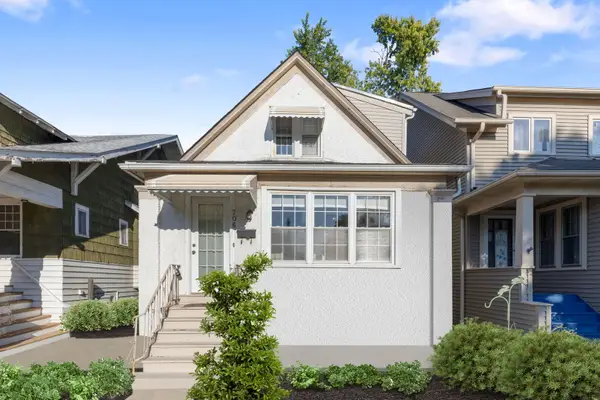 $530,000Active4 beds 3 baths1,531 sq. ft.
$530,000Active4 beds 3 baths1,531 sq. ft.706 S Oak Park Avenue, Oak Park, IL 60304
MLS# 12471112Listed by: COLDWELL BANKER REALTY - New
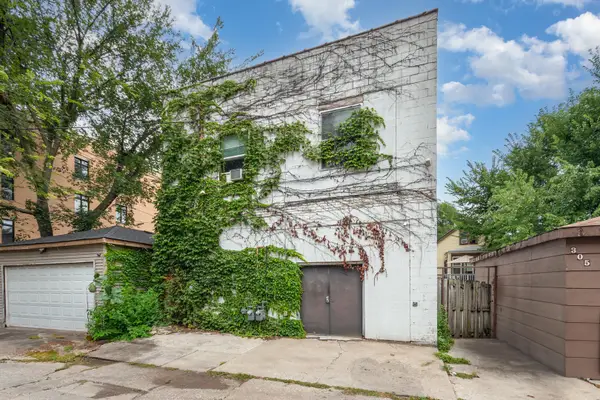 $499,900Active3 beds 3 baths2,703 sq. ft.
$499,900Active3 beds 3 baths2,703 sq. ft.307 South Boulevard, Oak Park, IL 60302
MLS# 12466429Listed by: O'NEIL PROPERTY GROUP, LLC - New
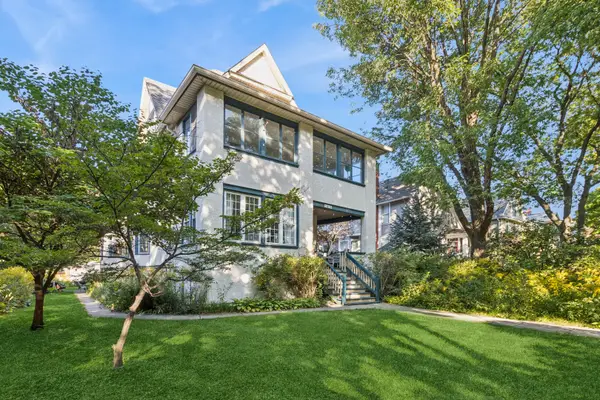 $785,000Active6 beds 3 baths
$785,000Active6 beds 3 baths143 N Taylor Avenue, Oak Park, IL 60302
MLS# 12471952Listed by: BAIRD & WARNER - New
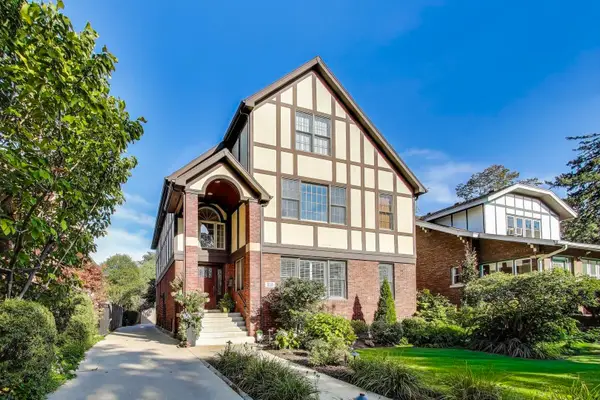 $1,375,000Active5 beds 6 baths5,100 sq. ft.
$1,375,000Active5 beds 6 baths5,100 sq. ft.810 N Marion Street, Oak Park, IL 60302
MLS# 12474826Listed by: @PROPERTIES CHRISTIE'S INTERNATIONAL REAL ESTATE
