800 S Scoville Avenue, Oak Park, IL 60304
Local realty services provided by:ERA Naper Realty
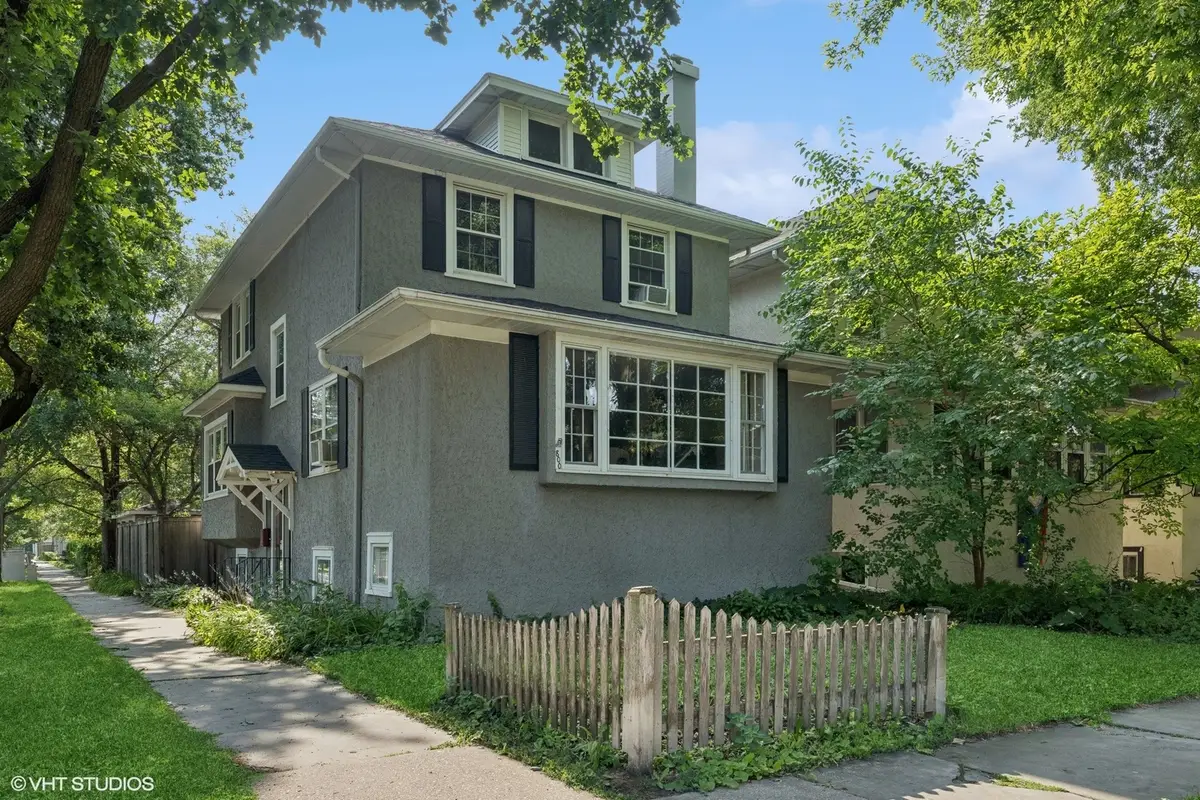

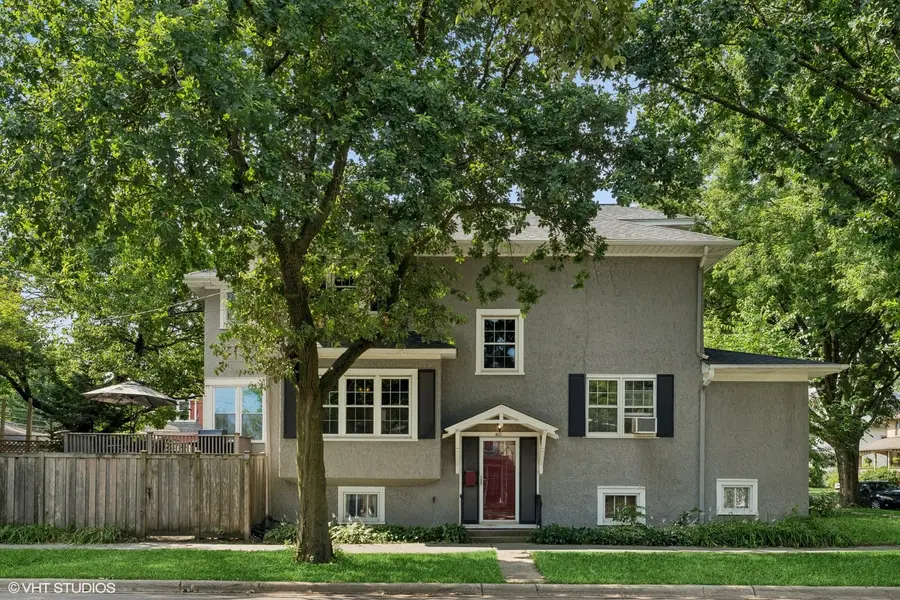
800 S Scoville Avenue,Oak Park, IL 60304
$350,000
- 3 Beds
- 2 Baths
- 2,334 sq. ft.
- Single family
- Pending
Listed by:daisy mazariegos
Office:compass
MLS#:12428142
Source:MLSNI
Price summary
- Price:$350,000
- Price per sq. ft.:$149.96
About this home
An incredible opportunity to make this your own dream home - a rare opportunity to restore and customize a quintessential Foursquare residence set on an OVERSIZED CORNER LOT in the heart of Oak Park. MASSIVE living room features a fireplace and OVERSIZED windows that flood the space with natural light. A separate dining room sits just off the kitchen, which offers ample cabinet storage, a screened porch with direct access to the backyard deck, perfect for morning coffee or outdoor entertaining. There's EXCITING POTENTIAL to reimagine this space: open up the layout to the dining area, create a modern open-concept floor plan, and add a massive island. The footprint easily supports a renovation for your DREAM KITCHEN. The second floor boasts 3 generous-sized bedrooms and a full bathroom for convenience. The grand primary suite includes a large closet. Two additional bedrooms include one with a connected SUNROOM - ideal as a home office, playroom, or cozy den. The finished basement adds even more living space and is perfect for a rec room or secondary lounge. Adjacent to it is a large den/storage area, plus a separate unfinished side housing the mechanicals and full laundry setup. INCREDIBLE LOCATION with easy access to downtown Oak Park, around the corner from the Maze Branch Oak Park Library, walking distance to highly rated Longfellow Elementary and Oak Park River Forest High school, Lindberg and Field Park, shops, restaurants, nightlife, public transportation and the train station. Private backyard, deck, and 2-car garage with additional car port complete this well located home and is full of so much potential - being sold AS-IS!!
Contact an agent
Home facts
- Year built:1921
- Listing Id #:12428142
- Added:20 day(s) ago
- Updated:August 13, 2025 at 07:45 AM
Rooms and interior
- Bedrooms:3
- Total bathrooms:2
- Full bathrooms:1
- Half bathrooms:1
- Living area:2,334 sq. ft.
Heating and cooling
- Cooling:Window Unit(s)
- Heating:Natural Gas
Structure and exterior
- Year built:1921
- Building area:2,334 sq. ft.
Schools
- High school:Oak Park & River Forest High Sch
- Middle school:Percy Julian Middle School
- Elementary school:Longfellow Elementary School
Utilities
- Water:Lake Michigan
- Sewer:Public Sewer
Finances and disclosures
- Price:$350,000
- Price per sq. ft.:$149.96
- Tax amount:$12,072 (2023)
New listings near 800 S Scoville Avenue
- New
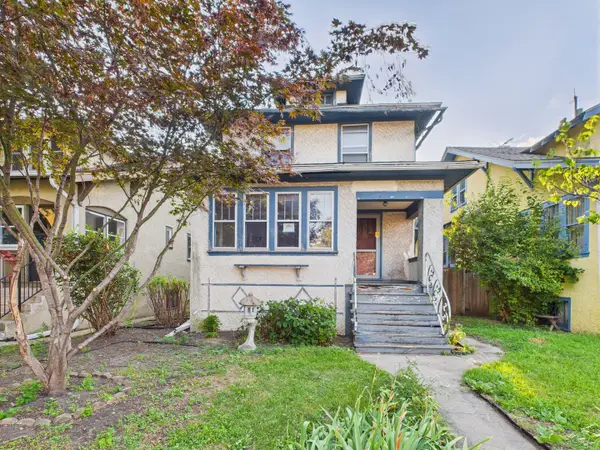 $299,900Active3 beds 2 baths1,832 sq. ft.
$299,900Active3 beds 2 baths1,832 sq. ft.515 S Oak Park Avenue, Oak Park, IL 60304
MLS# 12444455Listed by: RE/MAX PREMIER - New
 $225,000Active3 beds 2 baths
$225,000Active3 beds 2 baths930 Ontario Street #1F, Oak Park, IL 60302
MLS# 12446462Listed by: BAIRD & WARNER - Open Sun, 1 to 3pmNew
 $500,000Active4 beds 2 baths1,968 sq. ft.
$500,000Active4 beds 2 baths1,968 sq. ft.632 S Elmwood Avenue, Oak Park, IL 60304
MLS# 12444213Listed by: @PROPERTIES CHRISTIE'S INTERNATIONAL REAL ESTATE - New
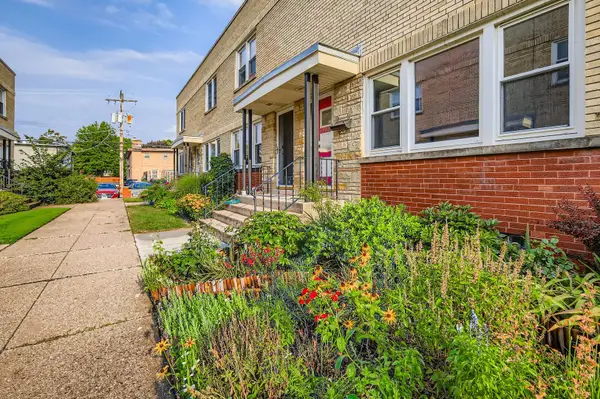 $289,000Active2 beds 2 baths1,044 sq. ft.
$289,000Active2 beds 2 baths1,044 sq. ft.333 Wesley Avenue, Oak Park, IL 60302
MLS# 12443071Listed by: KELLER WILLIAMS RLTY PARTNERS - Open Sat, 12 to 2pmNew
 $472,500Active3 beds 3 baths
$472,500Active3 beds 3 baths255 South Boulevard #19, Oak Park, IL 60302
MLS# 12410258Listed by: BAIRD & WARNER 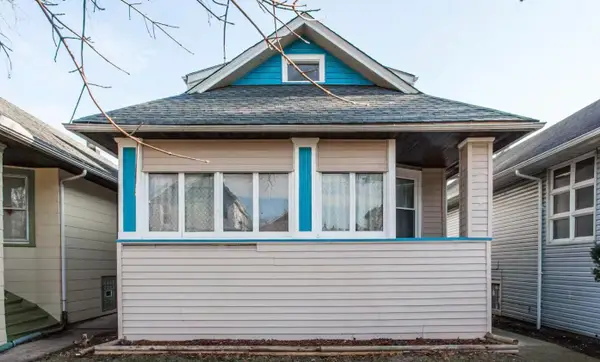 $280,000Pending3 beds 2 baths1,600 sq. ft.
$280,000Pending3 beds 2 baths1,600 sq. ft.802 N Taylor Avenue, Oak Park, IL 60302
MLS# 12444869Listed by: HOME FIRST REALTY INC- New
 $259,900Active3 beds 2 baths1,567 sq. ft.
$259,900Active3 beds 2 baths1,567 sq. ft.410 S Austin Boulevard #2S, Oak Park, IL 60304
MLS# 12444098Listed by: VOLTA INVESTMENTS LLC - New
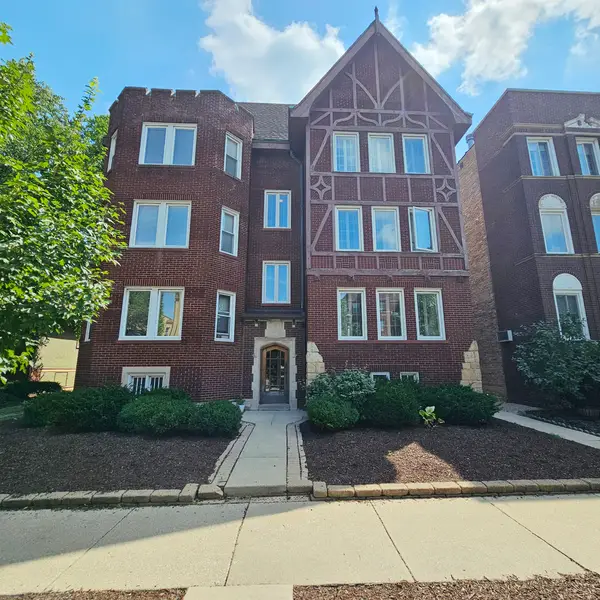 $299,900Active3 beds 2 baths1,600 sq. ft.
$299,900Active3 beds 2 baths1,600 sq. ft.424 Wisconsin Avenue #3N, Oak Park, IL 60302
MLS# 12443830Listed by: AREA WIDE REALTY - Open Sat, 1 to 3pmNew
 $139,000Active1 beds 1 baths900 sq. ft.
$139,000Active1 beds 1 baths900 sq. ft.432 Harrison Street #3, Oak Park, IL 60304
MLS# 12444134Listed by: BERKSHIRE HATHAWAY HOMESERVICES CHICAGO - New
 $539,000Active3 beds 3 baths2,160 sq. ft.
$539,000Active3 beds 3 baths2,160 sq. ft.255 South Boulevard #11, Oak Park, IL 60302
MLS# 12431711Listed by: BAIRD & WARNER
