840 S Cuyler Avenue, Oak Park, IL 60304
Local realty services provided by:ERA Naper Realty
840 S Cuyler Avenue,Oak Park, IL 60304
$839,999
- 6 Beds
- 5 Baths
- 3,200 sq. ft.
- Single family
- Active
Listed by: ryan smith
Office: re/max premier
MLS#:12461048
Source:MLSNI
Price summary
- Price:$839,999
- Price per sq. ft.:$262.5
About this home
Located in the highly coveted Art District of south Oak Park, this larger than life, FarmStyle home has undergone a complete renovation from top to bottom and offers 4 levels of finished living space! AS you walk into the home you will fall in love with the open layout on the first floor, gleaming refinished hardwood floors run throughout the main level. The formal living room offers tranquil views of the front porch while enjoying the openness of the kitchen. If you are a chef this kitchen is one you will fall in love with, centered by the island with features waterfall quartz counters, 42 inch cabinets and SS appliances make this kitchen one any chef would be jealous over! The second floor offers three of the four bedrooms, all very spacious in size but the master suite takes the cake! hardwood floors, massive closet and a spa like bathroom with a soaking tub, new dual vanity sink and a walk in shower with custom tile enclosure! The second-floor laundry is also a huge plus. The space does not stop there as the third level is also finished with what can be a family room/playroom or office along with the fourth bedroom and an additional bathroom! Finished basement offers another bedroom and bathroom along with a rec room, the space in this home is unreal! Located close to I-290, blue line and Harlem AVe this home is truly centrally located! Where can you find a practically new home at this value!
Contact an agent
Home facts
- Year built:1903
- Listing ID #:12461048
- Added:164 day(s) ago
- Updated:February 15, 2026 at 12:41 PM
Rooms and interior
- Bedrooms:6
- Total bathrooms:5
- Full bathrooms:4
- Half bathrooms:1
- Living area:3,200 sq. ft.
Heating and cooling
- Cooling:Central Air
- Heating:Natural Gas
Structure and exterior
- Year built:1903
- Building area:3,200 sq. ft.
Schools
- High school:Oak Park & River Forest High Sch
- Middle school:Percy Julian Middle School
- Elementary school:Longfellow Elementary School
Utilities
- Water:Lake Michigan
- Sewer:Public Sewer
Finances and disclosures
- Price:$839,999
- Price per sq. ft.:$262.5
- Tax amount:$14,116 (2023)
New listings near 840 S Cuyler Avenue
- Open Sun, 12 to 2pmNew
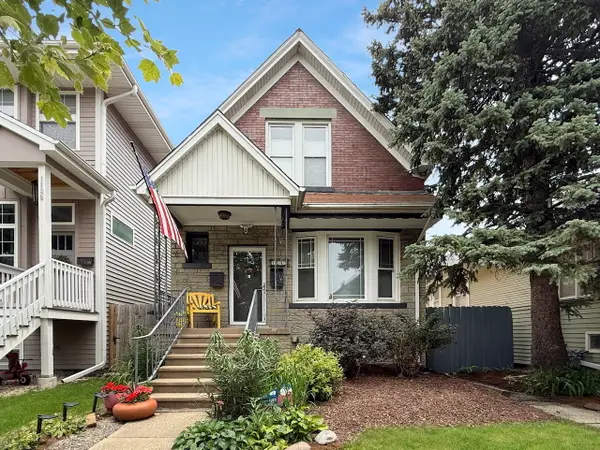 $425,000Active3 beds 3 baths
$425,000Active3 beds 3 baths1140 S Harvey Avenue, Oak Park, IL 60304
MLS# 12568695Listed by: KELLER WILLIAMS ONECHICAGO - New
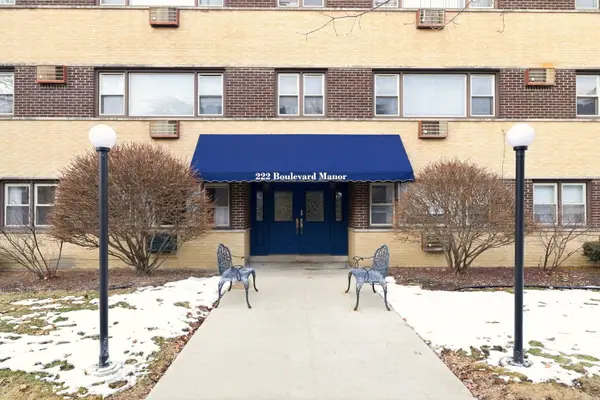 $225,000Active2 beds 2 baths1,170 sq. ft.
$225,000Active2 beds 2 baths1,170 sq. ft.222 Washington Boulevard #105, Oak Park, IL 60302
MLS# 12562001Listed by: COLDWELL BANKER REAL ESTATE GROUP - New
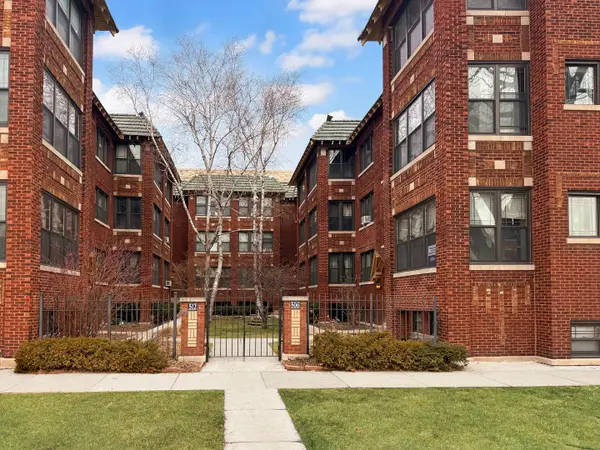 $144,000Active1 beds 1 baths
$144,000Active1 beds 1 baths510 Madison Street #3S, Oak Park, IL 60302
MLS# 12567795Listed by: BAIRD & WARNER - New
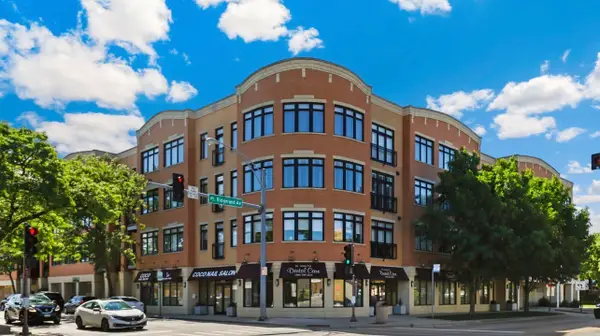 $368,800Active2 beds 2 baths1,300 sq. ft.
$368,800Active2 beds 2 baths1,300 sq. ft.106 S Ridgeland Avenue #412, Oak Park, IL 60302
MLS# 12568339Listed by: RE/MAX IN THE VILLAGE - New
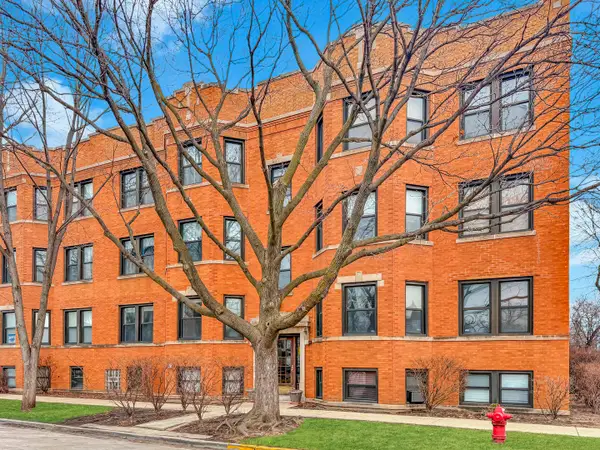 $167,000Active1 beds 1 baths681 sq. ft.
$167,000Active1 beds 1 baths681 sq. ft.842 Wesley Avenue #1, Oak Park, IL 60304
MLS# 12566774Listed by: BAIRD & WARNER - New
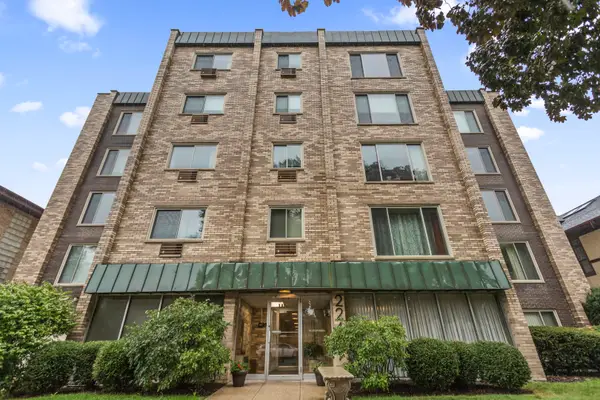 $321,000Active2 beds 2 baths1,462 sq. ft.
$321,000Active2 beds 2 baths1,462 sq. ft.224 S Oak Park Avenue #4B, Oak Park, IL 60302
MLS# 12564337Listed by: @PROPERTIES CHRISTIE'S INTERNATIONAL REAL ESTATE - New
 $299,000Active2 beds 2 baths1,100 sq. ft.
$299,000Active2 beds 2 baths1,100 sq. ft.444 Washington Boulevard #404, Oak Park, IL 60302
MLS# 12567487Listed by: HOMESMART CONNECT LLC - Open Sun, 1 to 3pm
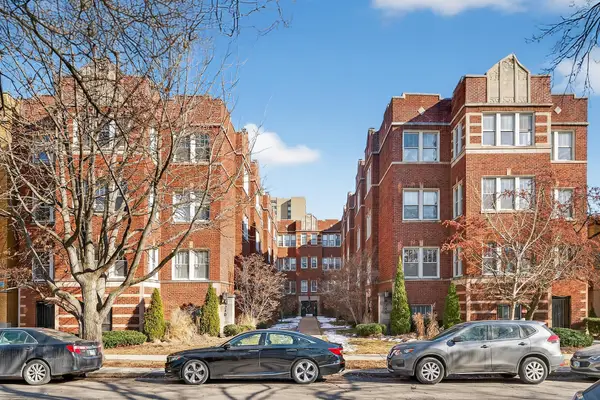 $169,000Pending1 beds 1 baths700 sq. ft.
$169,000Pending1 beds 1 baths700 sq. ft.242 S Maple Avenue #3E, Oak Park, IL 60302
MLS# 12563510Listed by: WEICHERT, REALTORS - ALL PRO - New
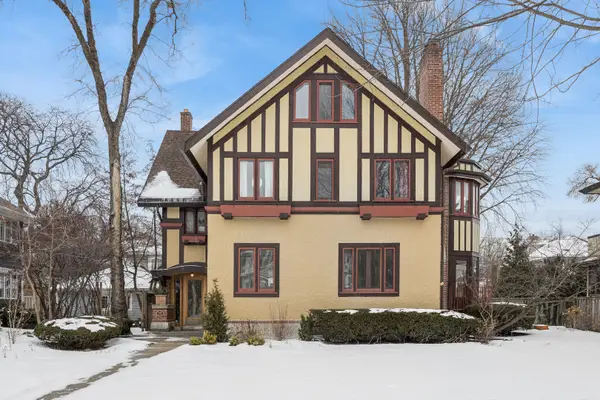 $1,299,900Active5 beds 5 baths4,079 sq. ft.
$1,299,900Active5 beds 5 baths4,079 sq. ft.Address Withheld By Seller, Oak Park, IL 60302
MLS# 12549133Listed by: BAIRD & WARNER - New
 $875,000Active5 beds 4 baths2,990 sq. ft.
$875,000Active5 beds 4 baths2,990 sq. ft.930 N Taylor Avenue, Oak Park, IL 60302
MLS# 12563577Listed by: COLDWELL BANKER REALTY

