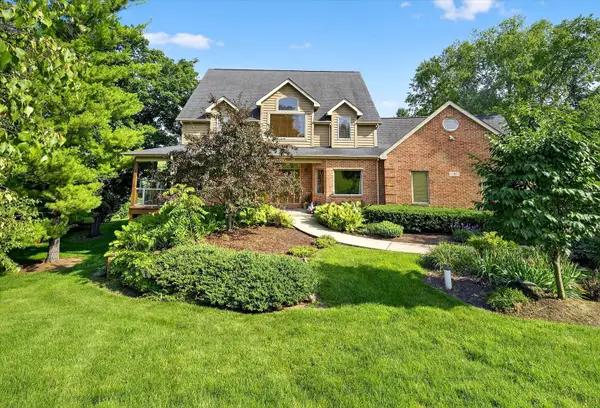1 Calais Court, Oakwood Hills, IL 60013
Local realty services provided by:Results Realty ERA Powered



1 Calais Court,Oakwood Hills, IL 60013
$650,000
- 4 Beds
- 3 Baths
- 3,494 sq. ft.
- Single family
- Active
Listed by:kimberly adams
Office:keller williams success realty
MLS#:12432228
Source:MLSNI
Price summary
- Price:$650,000
- Price per sq. ft.:$186.03
About this home
From the moment you arrive, you'll be captivated by this custom-designed gem in the desirable Chalet Hills Golf Course community-where timeless elegance meets modern comfort. Positioned on a beautifully landscaped corner lot, this 4-bedroom, 2.1-bath home welcomes you with a charming wraparound porch, lush greenery, and low-maintenance composite railings. The multiple covered porches offer the perfect spots to relax with a morning coffee, enjoy sunset views, or greet neighbors passing by. Inside, Brazilian cherry hardwood floors and a bright, thoughtfully designed layout create a warm and functional flow. The heart of the home is a vibrant kitchen that combines retro flair with practical luxury -featuring crisp white cabinetry, quartz countertops, island seating, a cooktop, walk-in pantry, and a sunny breakfast nook. The formal living and dining rooms are ideal for entertaining, with built-in buffet cabinetry and unique light fixtures that add character throughout. The inviting family room centers around a wood-burning, gas-start brick fireplace and is filled with natural light from walls of windows framing the scenic view. A main-level office with a closet and custom built-ins offers flexibility as a fifth bedroom or quiet workspace. Upstairs, hardwood floors continue throughout. The primary suite includes a private sitting room, walk-in closet, and spa-like bath with a freestanding tub, designer shower, and dual vanities. Three additional bedrooms share an updated hall bath with two vanities, a soaking tub, and separate shower. The English basement offers daylight windows, rough-in plumbing, and endless potential for future living space. An attic bonus room-easily accessed by a closet staircase-is also ready to be finished into a study room, playroom, or guest space. Built with quality, the home features dual-zoned HVAC, Pella casement windows, 2"x 6" construction, kiln-dried cedar siding, brick pillars, a new well pump (2020), and pressure tank (2024). The mudroom provides an easy transition space off the garage. Outdoor living shines with a stamped concrete patio, elevated deck, and blooming perennial gardens creating a peaceful retreat. Spotlessly clean and lovingly maintained, this is a rare opportunity to own a timeless home in one of the area's most sought-after communities. Check the full feature sheet for updates and enhancements. This one's a must-see!
Contact an agent
Home facts
- Year built:1996
- Listing Id #:12432228
- Added:12 day(s) ago
- Updated:August 13, 2025 at 10:47 AM
Rooms and interior
- Bedrooms:4
- Total bathrooms:3
- Full bathrooms:2
- Half bathrooms:1
- Living area:3,494 sq. ft.
Heating and cooling
- Cooling:Central Air
- Heating:Natural Gas
Structure and exterior
- Roof:Asphalt
- Year built:1996
- Building area:3,494 sq. ft.
- Lot area:0.62 Acres
Schools
- High school:Cary-Grove Community High School
- Middle school:Cary Junior High School
- Elementary school:Deer Path Elementary School
Finances and disclosures
- Price:$650,000
- Price per sq. ft.:$186.03
- Tax amount:$13,858 (2024)
New listings near 1 Calais Court
 $17,000Active0.19 Acres
$17,000Active0.19 Acres5511 Greenview Road, Oakwood Hills, IL 60013
MLS# 12430748Listed by: BERKSHIRE HATHAWAY HOMESERVICES STARCK REAL ESTATE $314,900Pending3 beds 2 baths1,664 sq. ft.
$314,900Pending3 beds 2 baths1,664 sq. ft.5505 Oak Park Road, Cary, IL 60013
MLS# 12431928Listed by: RE/MAX PLAZA $775,000Active5 beds 4 baths4,824 sq. ft.
$775,000Active5 beds 4 baths4,824 sq. ft.4 Bernay Court, Cary, IL 60013
MLS# 12347841Listed by: EXP REALTY $349,900Pending3 beds 2 baths886 sq. ft.
$349,900Pending3 beds 2 baths886 sq. ft.14 Lakewood Drive, Oakwood Hills, IL 60013
MLS# 12386787Listed by: ARHOME REALTY $125,000Active1.11 Acres
$125,000Active1.11 Acres0 Three Oaks Drive, Cary, IL 60013
MLS# 12417647Listed by: KELLER WILLIAMS SUCCESS REALTY $175,000Active1 Acres
$175,000Active1 AcresLot 7 Hickory Nut Grove Road, Cary, IL 60013
MLS# 12323817Listed by: BAIRD & WARNER $1,145,000Active5.88 Acres
$1,145,000Active5.88 AcresLOT 02 Three Oaks Road, Cary, IL 60013
MLS# 10969056Listed by: PREMIER COMMERCIAL REALTY
