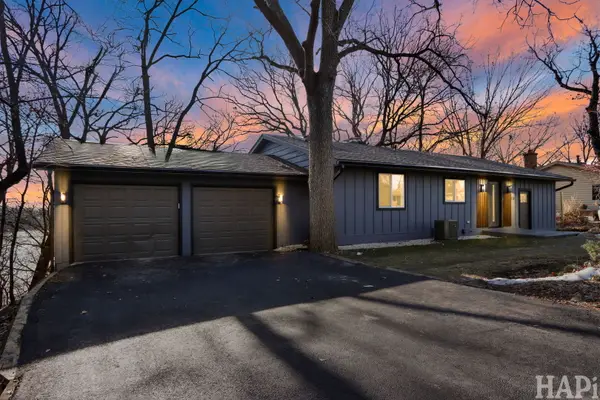9 Bordeaux Court, Oakwood Hills, IL 60013
Local realty services provided by:ERA Naper Realty
9 Bordeaux Court,Oakwood Hills, IL 60013
$604,900
- 4 Beds
- 3 Baths
- 3,239 sq. ft.
- Single family
- Active
Listed by: heidi peterson
Office: re/max plaza
MLS#:12491766
Source:MLSNI
Price summary
- Price:$604,900
- Price per sq. ft.:$186.76
About this home
Stunning home in Chalet Hills Estates situated on the 10th hole of Chalet Hills Golf Course! This spacious and well-maintained property sits on over 1/2 acre with beautiful golf course views and is ideally located near the clubhouse, community park, and within a highly rated school district. The flowing floor plan includes a great room with soaring ceilings and a cozy fireplace, a bright open kitchen with 42" cabinets, granite countertops, large island, recessed lighting, walk-in pantry, reverse osmosis system, and breakfast nook with built-in workstation, plus a sunroom leading to a large deck with a retractable Sunsetter awning. A formal dining room, two-story foyer, first-floor master suite with tray ceilings and luxe bath, den/library with custom built-ins, additional bedroom, full bath, laundry room, and hardwood flooring complete the main level, while the upstairs offers a spacious loft, two oversized bedrooms, and another full bath. The partially finished English basement provides a family room with bar, exercise area, den, workshop, bathroom rough-in, and abundant storage. Additional features include a smart thermostat and garage door, roof (2016), A/C (2019), water softener (2014), new well pressure tank, and in-ground irrigation system-truly a perfect blend of comfort, function, and an exceptional location.
Contact an agent
Home facts
- Year built:1997
- Listing ID #:12491766
- Added:99 day(s) ago
- Updated:January 17, 2026 at 11:57 AM
Rooms and interior
- Bedrooms:4
- Total bathrooms:3
- Full bathrooms:3
- Living area:3,239 sq. ft.
Heating and cooling
- Cooling:Central Air
- Heating:Forced Air, Natural Gas
Structure and exterior
- Roof:Asphalt
- Year built:1997
- Building area:3,239 sq. ft.
- Lot area:0.55 Acres
Schools
- High school:Cary-Grove Community High School
- Middle school:Cary Junior High School
- Elementary school:Deer Path Elementary School
Finances and disclosures
- Price:$604,900
- Price per sq. ft.:$186.76
- Tax amount:$13,685 (2024)


