2138 E 550th Road, Oglesby, IL 61348
Local realty services provided by:ERA Naper Realty
2138 E 550th Road,Oglesby, IL 61348
$599,500
- 5 Beds
- 4 Baths
- 3,000 sq. ft.
- Single family
- Pending
Listed by: wendy fulmer, thomas templeton
Office: coldwell banker today's, realtors
MLS#:12500000
Source:MLSNI
Price summary
- Price:$599,500
- Price per sq. ft.:$199.83
About this home
Welcome to this beautifully maintained single-story home offering nearly 3,000 sq. ft. of thoughtfully designed living space, situated on approximately 2 acres for added privacy and outdoor enjoyment. Featuring a desirable split floor plan, this residence combines comfort, functionality, and style in every detail. The heart of the home is a custom eat-in kitchen, complete with a convenient organization center and built-in desk - perfect for managing daily tasks or working from home. A formal dining room and living room flow seamlessly together, creating an ideal space for entertaining. Enjoy all four seasons in the inviting sunroom, highlighted by a cozy fireplace and direct access to a spacious patio that leads to the pool area, complete with a pool and hot tub - perfect for relaxing or hosting gatherings. The fully finished basement expands your living options with a full kitchen, family room, game room, full bathroom, and an additional bedroom - ideal for guests, multi-generational living, or entertaining. For those seeking future expansion, a full unfinished walk-up attic offers even more potential living space or storage.
Contact an agent
Home facts
- Year built:2010
- Listing ID #:12500000
- Added:71 day(s) ago
- Updated:December 31, 2025 at 08:57 AM
Rooms and interior
- Bedrooms:5
- Total bathrooms:4
- Full bathrooms:4
- Living area:3,000 sq. ft.
Heating and cooling
- Cooling:Central Air
- Heating:Propane
Structure and exterior
- Roof:Asphalt
- Year built:2010
- Building area:3,000 sq. ft.
- Lot area:2 Acres
Schools
- Middle school:Tonica Grade School
- Elementary school:Tonica Grade School
Utilities
- Sewer:Septic-Mechanical
Finances and disclosures
- Price:$599,500
- Price per sq. ft.:$199.83
- Tax amount:$8,833 (2024)
New listings near 2138 E 550th Road
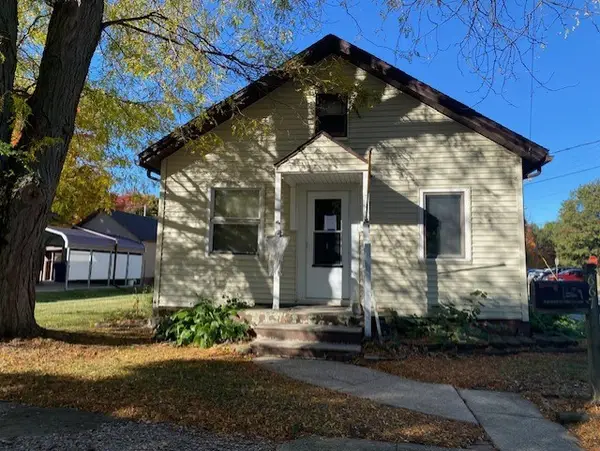 $36,000Active1 beds 1 baths616 sq. ft.
$36,000Active1 beds 1 baths616 sq. ft.667 Swift Avenue, Oglesby, IL 61348
MLS# 12534665Listed by: COLDWELL BANKER TODAY'S, REALTORS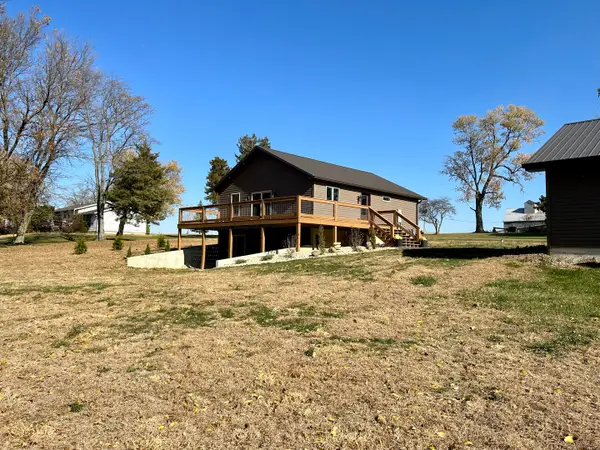 $340,000Active2 beds 1 baths1,008 sq. ft.
$340,000Active2 beds 1 baths1,008 sq. ft.2345 E 275th Road, Oglesby, IL 61348
MLS# 12532052Listed by: BAIRD & WARNER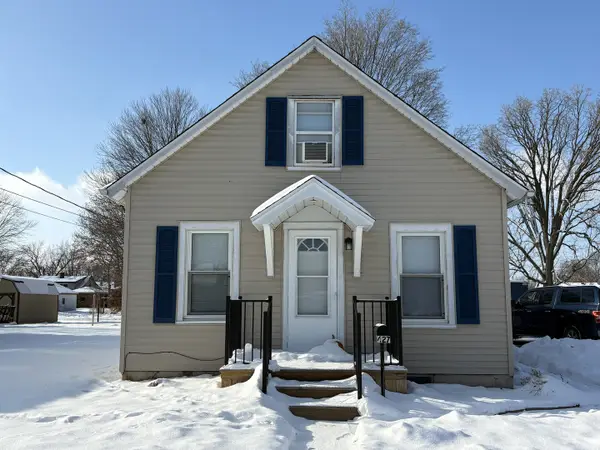 $127,500Pending3 beds 2 baths1,050 sq. ft.
$127,500Pending3 beds 2 baths1,050 sq. ft.427 N Kenosha Avenue, Oglesby, IL 61348
MLS# 12530421Listed by: COLDWELL BANKER TODAY'S, REALTORS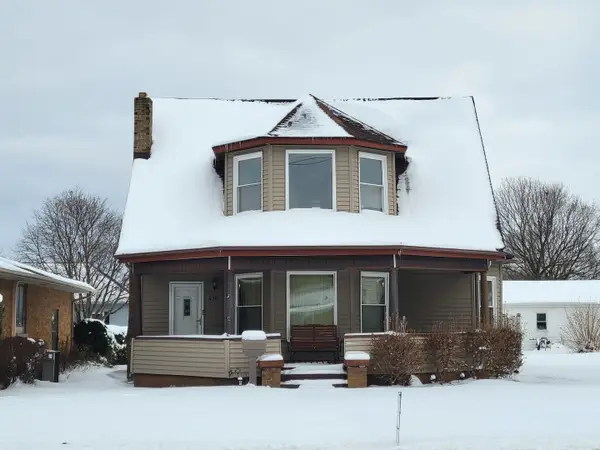 $167,000Active3 beds 1 baths2,020 sq. ft.
$167,000Active3 beds 1 baths2,020 sq. ft.436 N Columbia Avenue, Oglesby, IL 61348
MLS# 12525304Listed by: STARVED ROCK REALTY $315,000Active3 beds 3 baths2,646 sq. ft.
$315,000Active3 beds 3 baths2,646 sq. ft.204 N Woodland Avenue, Oglesby, IL 61348
MLS# 12522391Listed by: CHISMARICK REALTY, LLC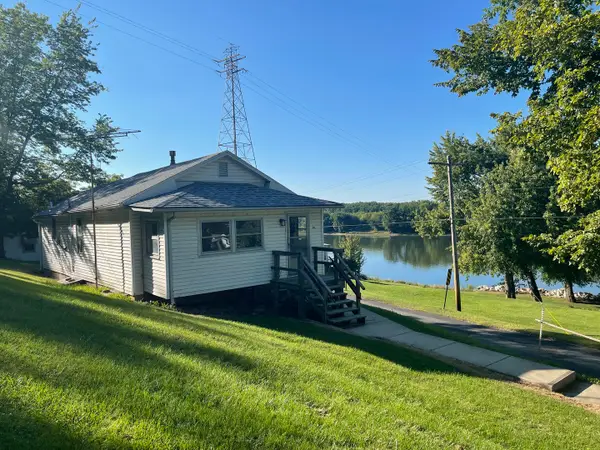 $400,000Active2 beds 1 baths860 sq. ft.
$400,000Active2 beds 1 baths860 sq. ft.372 N 2629th Road, Oglesby, IL 61348
MLS# 12499627Listed by: COLDWELL BANKER REAL ESTATE GROUP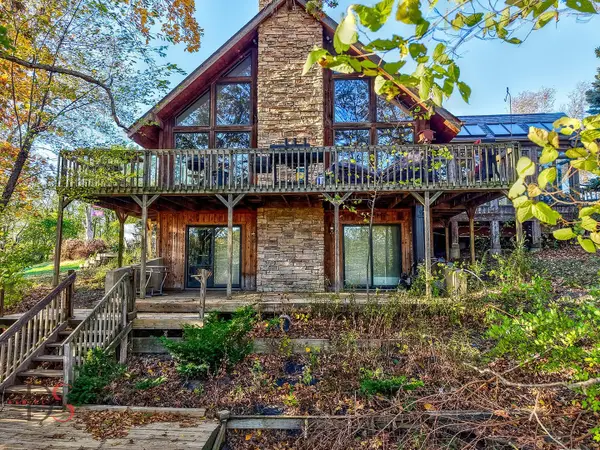 $415,000Active3 beds 3 baths1,000 sq. ft.
$415,000Active3 beds 3 baths1,000 sq. ft.2236 N State Route 178 Highway, Oglesby, IL 61348
MLS# 12486960Listed by: CHISMARICK REALTY, LLC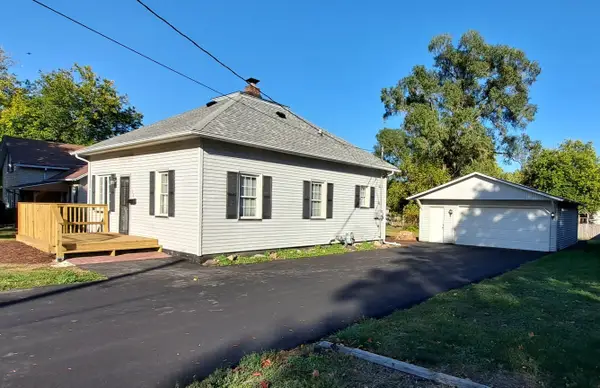 $165,000Active2 beds 1 baths973 sq. ft.
$165,000Active2 beds 1 baths973 sq. ft.122 Portland Avenue, Oglesby, IL 61348
MLS# 12497900Listed by: MALOOLEY DAHM REALTY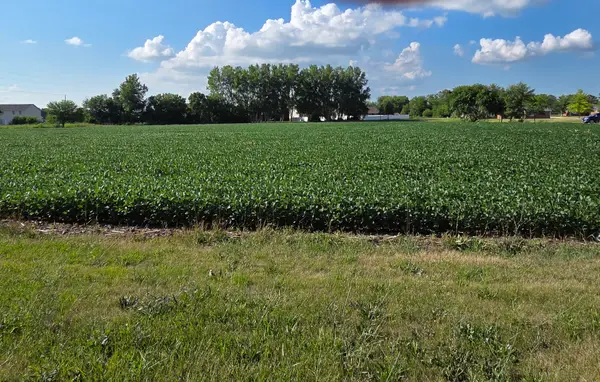 $240,000Active2.27 Acres
$240,000Active2.27 Acres590 W Walnut Street, Oglesby, IL 61348
MLS# 12421322Listed by: EXECUTIVE REALTY GROUP LLC - BLOOMINGDALE
