17019 Westwood Drive, Orland Hills, IL 60487
Local realty services provided by:ERA Naper Realty
17019 Westwood Drive,Orland Hills, IL 60487
$342,000
- 3 Beds
- 2 Baths
- 1,171 sq. ft.
- Single family
- Active
Listed by: denita wuske
Office: keller williams preferred rlty
MLS#:12522476
Source:MLSNI
Price summary
- Price:$342,000
- Price per sq. ft.:$292.06
About this home
Beautiful, move in ready, 3 bed, 2 bath home. Shows like new! Remodeled by previous owner in 2016. New roof on the house and garage, pool, and vinyl fence all done since. Home boasts a gorgeous, eat in, large kitchen with granite counter tops, stainless steel appliances, recessed lighting, pantry closet, and tons of cabinets. Wood laminate flooring flows throughout the home. Good size bedrooms, tastefully updated bathrooms, stunning light fixtures and fans. Fully, vinyl fenced, yard with gates to enclose driveway along with the 2.5 car garage, pool and deck for extra privacy while you relax or entertain. A large open retention area surrounds the side and back of the home, possibly a great place for kids to run, play and enjoy! Nestled in a nice neighborhood too, and located just a short walk or drive to just about everything! Near to the top rated schools, library, medical buildings, park district, shopping, restaurants, metro, expressway and more! The home is an estate sale and being sold as-is. However, it is in great shape! Come take a look and see for yourself! You won't want to miss out on this one!
Contact an agent
Home facts
- Year built:1987
- Listing ID #:12522476
- Added:1 day(s) ago
- Updated:November 23, 2025 at 11:50 AM
Rooms and interior
- Bedrooms:3
- Total bathrooms:2
- Full bathrooms:2
- Living area:1,171 sq. ft.
Heating and cooling
- Cooling:Central Air
- Heating:Natural Gas
Structure and exterior
- Roof:Asphalt
- Year built:1987
- Building area:1,171 sq. ft.
Schools
- High school:Victor J Andrew High School
Utilities
- Water:Lake Michigan
- Sewer:Public Sewer
Finances and disclosures
- Price:$342,000
- Price per sq. ft.:$292.06
- Tax amount:$5,772 (2023)
New listings near 17019 Westwood Drive
- New
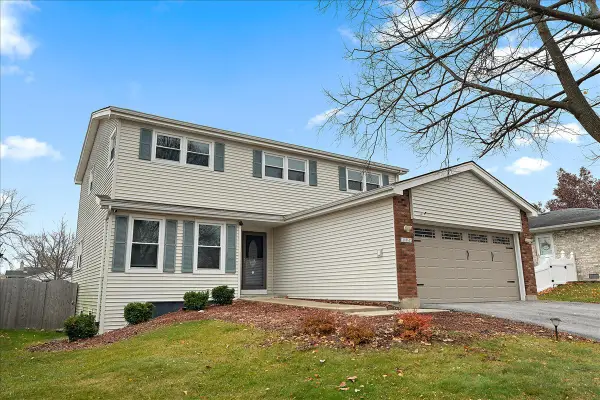 $429,900Active4 beds 3 baths2,378 sq. ft.
$429,900Active4 beds 3 baths2,378 sq. ft.16953 88th Court, Orland Hills, IL 60487
MLS# 12522502Listed by: @PROPERTIES CHRISTIE'S INTERNATIONAL REAL ESTATE - New
 $209,900Active4 beds 2 baths775 sq. ft.
$209,900Active4 beds 2 baths775 sq. ft.16224 Haven Avenue, Orland Hills, IL 60487
MLS# 12520598Listed by: CHICAGO AREA REALTY INC - New
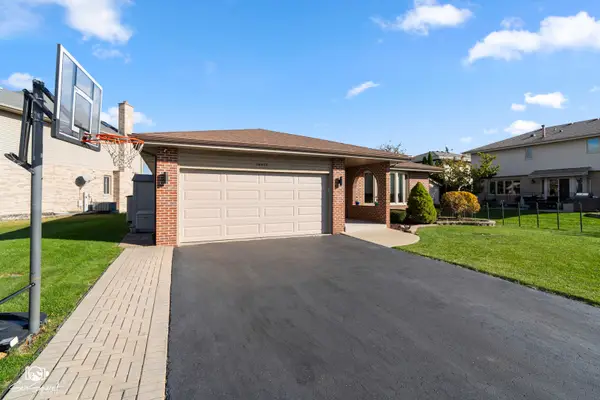 $439,000Active3 beds 3 baths1,942 sq. ft.
$439,000Active3 beds 3 baths1,942 sq. ft.16455 Mayors Row, Orland Hills, IL 60487
MLS# 12510729Listed by: CRIS REALTY 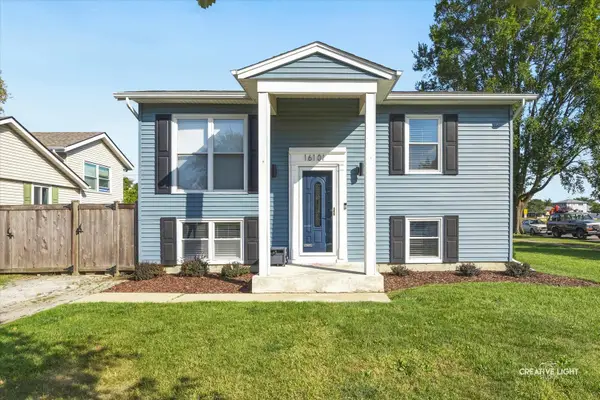 $315,000Pending5 beds 2 baths1,550 sq. ft.
$315,000Pending5 beds 2 baths1,550 sq. ft.16101 Haven Avenue, Orland Hills, IL 60487
MLS# 12510872Listed by: EXP REALTY- New
 $229,000Active3 beds 1 baths973 sq. ft.
$229,000Active3 beds 1 baths973 sq. ft.16753 Hilltop Avenue, Orland Hills, IL 60487
MLS# 12517427Listed by: REALTY OF AMERICA, LLC  $250,000Pending2 beds 2 baths1,300 sq. ft.
$250,000Pending2 beds 2 baths1,300 sq. ft.9298 Meadowview Drive, Orland Hills, IL 60487
MLS# 12484221Listed by: RE/MAX 10 IN THE PARK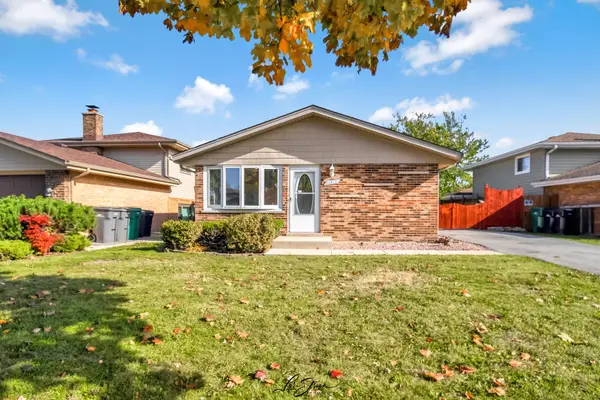 $379,900Active3 beds 2 baths1,476 sq. ft.
$379,900Active3 beds 2 baths1,476 sq. ft.Address Withheld By Seller, Orland Hills, IL 60487
MLS# 12510878Listed by: REALTY ONE GROUP HEARTLAND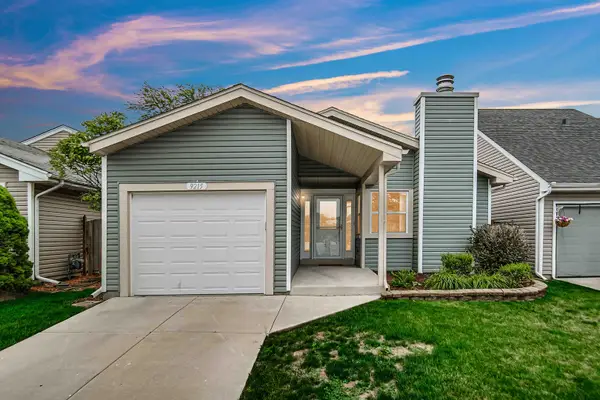 $249,999Pending2 beds 1 baths
$249,999Pending2 beds 1 baths9215 Fox Court, Orland Hills, IL 60487
MLS# 12507181Listed by: BETTER HOMES & GARDENS REAL ESTATE $367,900Active3 beds 2 baths1,890 sq. ft.
$367,900Active3 beds 2 baths1,890 sq. ft.16779 92nd Avenue, Orland Hills, IL 60487
MLS# 12507905Listed by: BETTER HOMES & GARDENS REAL ESTATE
