10596 W 154th Place, Orland Park, IL 60462
Local realty services provided by:Results Realty ERA Powered
10596 W 154th Place,Orland Park, IL 60462
$399,000
- 2 Beds
- 3 Baths
- 1,783 sq. ft.
- Townhouse
- Pending
Listed by:eabad haque
Office:coldwell banker realty
MLS#:12434871
Source:MLSNI
Price summary
- Price:$399,000
- Price per sq. ft.:$223.78
- Monthly HOA dues:$268
About this home
Stunning townhome in Sheffield Square! 2 Bedrooms, each with ensuite bathrooms. The primary bedroom includes a large walk-in closet and the primary bathroom boasts a dual vanity and standing shower. Quartz countertops and backsplash in kitchen. Discover your culinary talents in a chef's kitchen that includes NEWER stainless-steel appliances with an exhaust hood vented out. 42-inch cabinets throughout the kitchen, with an additional wall of cabinets perfect for storage and extra counter space providing a great area for a coffee bar. Undermount lighting, all new light fixtures throughout, and eat-in kitchen. Open-concept Living Room with stacked stone fireplace! The main level powder room was recently remodeled. The lower level has been recently renovated providing a great flex space. Beautiful Loft area, perfect for an Office! Gorgeous Wide planked Hardwood Floors throughout. NEWER carpet and RECENTLY painted. Steps away from walking paths, parks, and The Metra. Premier suburban living location, minutes away from Costco, Orland Square, and shopping/dining on LaGrange Rd/96th Ave.
Contact an agent
Home facts
- Year built:2013
- Listing ID #:12434871
- Added:59 day(s) ago
- Updated:September 29, 2025 at 01:28 PM
Rooms and interior
- Bedrooms:2
- Total bathrooms:3
- Full bathrooms:2
- Half bathrooms:1
- Living area:1,783 sq. ft.
Heating and cooling
- Cooling:Central Air
- Heating:Forced Air, Natural Gas
Structure and exterior
- Roof:Asphalt
- Year built:2013
- Building area:1,783 sq. ft.
Schools
- High school:Carl Sandburg High School
- Middle school:High Point Elementary School
- Elementary school:Orland Park Elementary School
Utilities
- Water:Lake Michigan, Public
- Sewer:Public Sewer
Finances and disclosures
- Price:$399,000
- Price per sq. ft.:$223.78
- Tax amount:$8,008 (2023)
New listings near 10596 W 154th Place
- New
 $279,000Active3 beds 2 baths1,450 sq. ft.
$279,000Active3 beds 2 baths1,450 sq. ft.9148 Clairmont Court #9148, Orland Park, IL 60462
MLS# 12481640Listed by: CENTURY 21 CIRCLE - Open Sun, 12 to 2pmNew
 $317,000Active3 beds 2 baths910 sq. ft.
$317,000Active3 beds 2 baths910 sq. ft.9048 W 147th Street, Orland Park, IL 60462
MLS# 12482141Listed by: @PROPERTIES CHRISTIE'S INTERNATIONAL REAL ESTATE - New
 $255,000Active2 beds 2 baths1,500 sq. ft.
$255,000Active2 beds 2 baths1,500 sq. ft.9061 Somerset Court #16, Orland Park, IL 60462
MLS# 12452735Listed by: COLDWELL BANKER REALTY - New
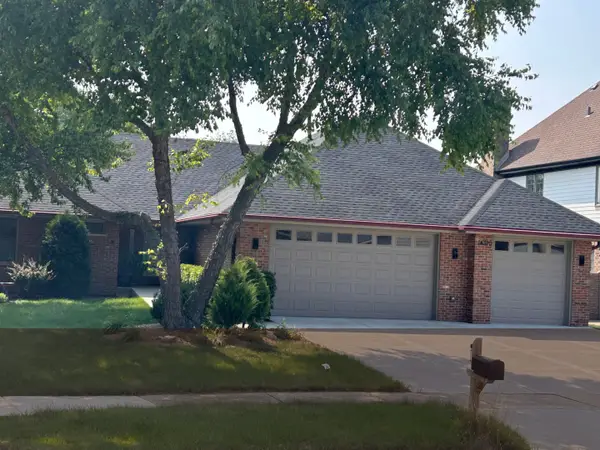 $430,000Active3 beds 2 baths1,993 sq. ft.
$430,000Active3 beds 2 baths1,993 sq. ft.14320 S 81st Court, Orland Park, IL 60462
MLS# 12436044Listed by: VILLAGE REALTY, INC. - New
 $199,900Active3 beds 2 baths1,597 sq. ft.
$199,900Active3 beds 2 baths1,597 sq. ft.8801 Chadbourn Drive, Orland Park, IL 60462
MLS# 12481042Listed by: RE/MAX 1ST SERVICE - New
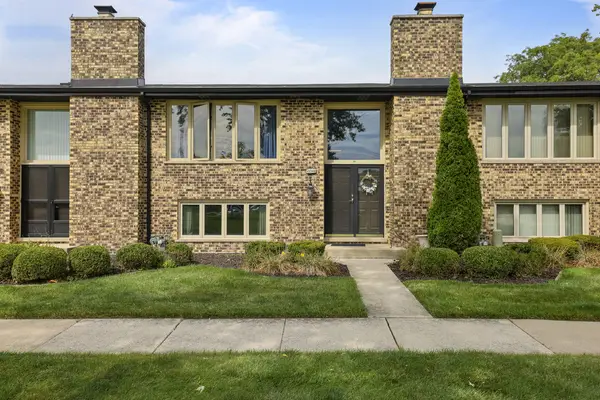 $272,500Active2 beds 2 baths1,800 sq. ft.
$272,500Active2 beds 2 baths1,800 sq. ft.15340 Aubrieta Lane, Orland Park, IL 60462
MLS# 12475086Listed by: COLDWELL BANKER REALTY - New
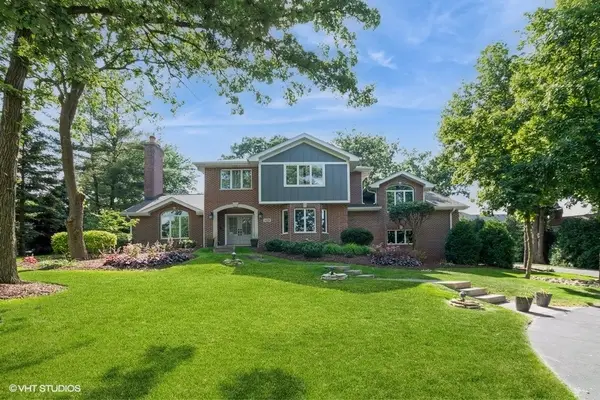 $810,000Active4 beds 5 baths4,000 sq. ft.
$810,000Active4 beds 5 baths4,000 sq. ft.14350 Mason Lane, Orland Park, IL 60462
MLS# 12379452Listed by: BAIRD & WARNER - New
 $184,900Active2 beds 1 baths1,000 sq. ft.
$184,900Active2 beds 1 baths1,000 sq. ft.9146 W 140th Street W #3NE, Orland Park, IL 60462
MLS# 12481094Listed by: AMERICORP, LTD 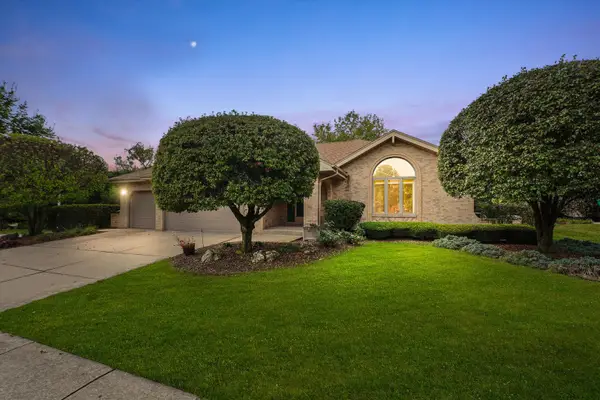 $499,900Pending3 beds 3 baths2,873 sq. ft.
$499,900Pending3 beds 3 baths2,873 sq. ft.17654 Greenfield Court, Orland Park, IL 60467
MLS# 12473058Listed by: RE/MAX 10- New
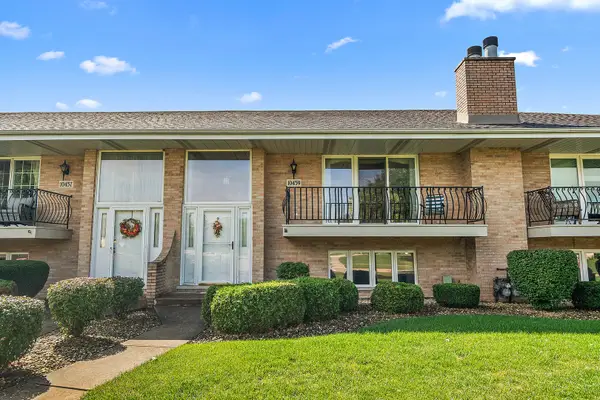 $319,900Active2 beds 3 baths
$319,900Active2 beds 3 baths10459 Eagle Ridge Drive #139, Orland Park, IL 60467
MLS# 12467458Listed by: @PROPERTIES CHRISTIE'S INTERNATIONAL REAL ESTATE
