10606 Paige Court, Orland Park, IL 60462
Local realty services provided by:Results Realty ERA Powered
10606 Paige Court,Orland Park, IL 60462
$379,000
- 3 Beds
- 3 Baths
- 1,873 sq. ft.
- Townhouse
- Pending
Listed by:nancy huetteman
Office:redfin corporation
MLS#:12439562
Source:MLSNI
Price summary
- Price:$379,000
- Price per sq. ft.:$202.35
- Monthly HOA dues:$185
About this home
Move right into this beautiful end-unit townhome in Orland Park's Colette Highlands. Originally the model home, it has luxury upgrades, a larger floor plan, and an extra exterior (side) door to the garage. Built in 2021, this lightly lived-in home shows like new construction. The attached two-car garage leads to a first-floor family room. Head upstairs to the open concept floor plan featuring a spacious living area, powder room, and a kitchen/dining room with plenty of space to entertain. Ample counter space in the kitchen with a 9-ft island, attractive backsplash, and stainless steel appliances. Continue upstairs where you find three bedrooms on the same level. The primary bedroom includes a walk-in closet and en-suite bathroom. Lawn care and snow removal is included by the homeowner's association. Ideally situated with easy access to shopping, dining, expressways, the 153rd St Metra train station, and Centennial Park.
Contact an agent
Home facts
- Year built:2020
- Listing ID #:12439562
- Added:76 day(s) ago
- Updated:September 25, 2025 at 01:28 PM
Rooms and interior
- Bedrooms:3
- Total bathrooms:3
- Full bathrooms:2
- Half bathrooms:1
- Living area:1,873 sq. ft.
Heating and cooling
- Cooling:Central Air
- Heating:Forced Air, Natural Gas
Structure and exterior
- Year built:2020
- Building area:1,873 sq. ft.
Schools
- High school:Carl Sandburg High School
- Middle school:Century Junior High School
- Elementary school:Centennial School
Utilities
- Water:Public
- Sewer:Public Sewer
Finances and disclosures
- Price:$379,000
- Price per sq. ft.:$202.35
- Tax amount:$9,259 (2023)
New listings near 10606 Paige Court
- New
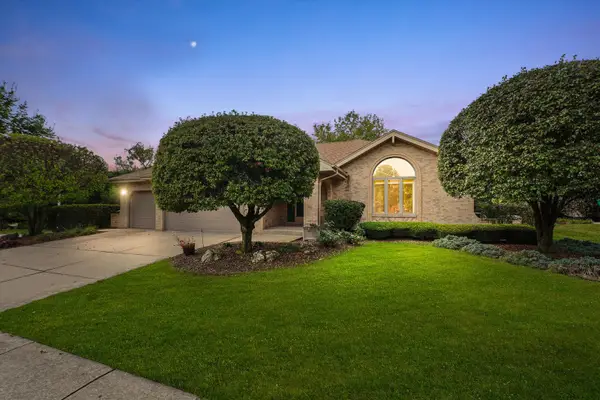 $499,900Active3 beds 3 baths2,873 sq. ft.
$499,900Active3 beds 3 baths2,873 sq. ft.17654 Greenfield Court, Orland Park, IL 60467
MLS# 12473058Listed by: RE/MAX 10 - New
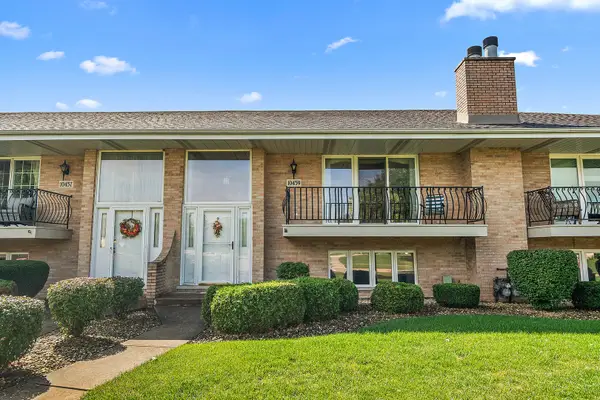 $319,900Active2 beds 3 baths
$319,900Active2 beds 3 baths10459 Eagle Ridge Drive #139, Orland Park, IL 60467
MLS# 12467458Listed by: @PROPERTIES CHRISTIE'S INTERNATIONAL REAL ESTATE - New
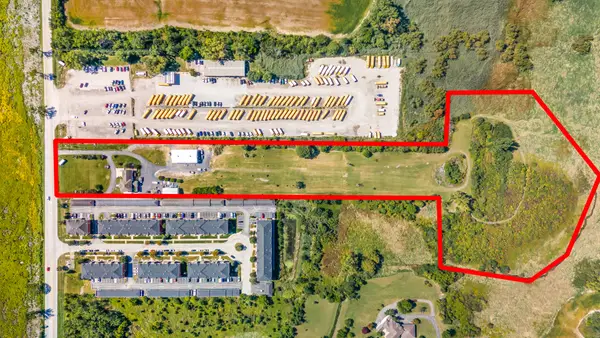 $3,000,000Active11.2 Acres
$3,000,000Active11.2 Acres9910 W 167th Street, Orland Park, IL 60467
MLS# 12479674Listed by: COMPASS - New
 $360,400Active2 beds 3 baths2,200 sq. ft.
$360,400Active2 beds 3 baths2,200 sq. ft.Address Withheld By Seller, Orland Park, IL 60462
MLS# 12472392Listed by: RE/MAX 10 - Open Sat, 12 to 2pmNew
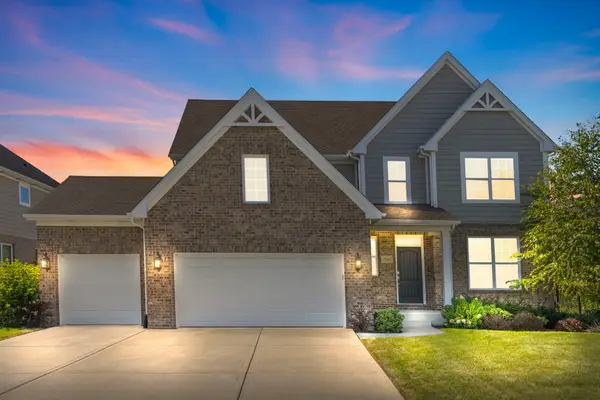 $700,000Active4 beds 3 baths4,270 sq. ft.
$700,000Active4 beds 3 baths4,270 sq. ft.15168 Franchesca Lane, Orland Park, IL 60462
MLS# 12477504Listed by: KELLER WILLIAMS PREFERRED RLTY - New
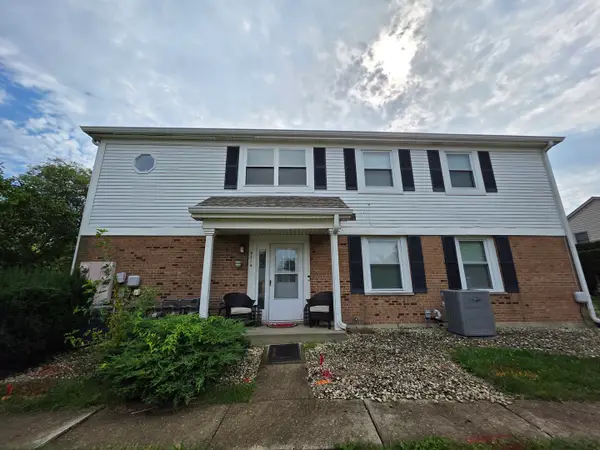 $239,900Active2 beds 1 baths1,400 sq. ft.
$239,900Active2 beds 1 baths1,400 sq. ft.9314 Wherry Lane #D, Orland Park, IL 60462
MLS# 12477635Listed by: ELLSBURY GROUP LLC - New
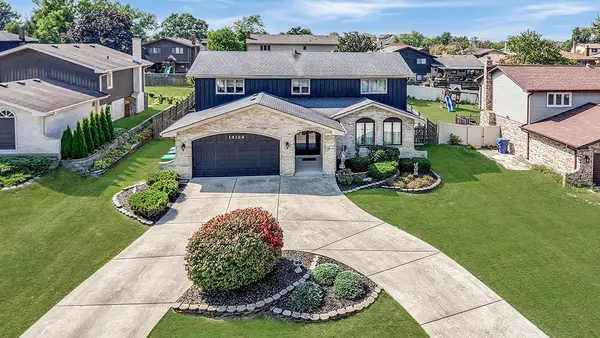 $495,000Active4 beds 3 baths2,621 sq. ft.
$495,000Active4 beds 3 baths2,621 sq. ft.14124 Pheasant Lane, Orland Park, IL 60467
MLS# 12474433Listed by: REALTY EXECUTIVES ELITE - New
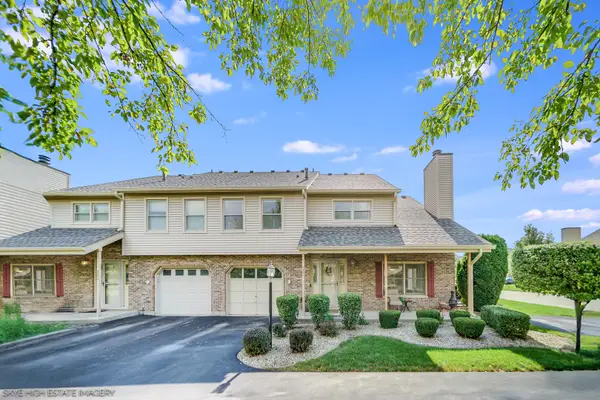 $299,900Active2 beds 2 baths
$299,900Active2 beds 2 baths9291 Erin Lane, Orland Park, IL 60462
MLS# 12455024Listed by: VILLAGE REALTY, INC. - New
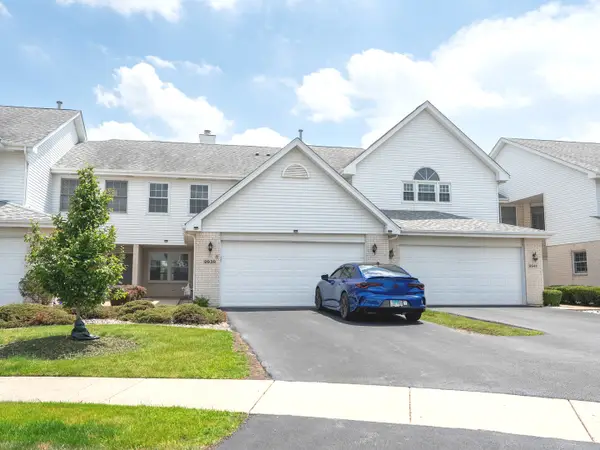 $339,900Active3 beds 3 baths2,000 sq. ft.
$339,900Active3 beds 3 baths2,000 sq. ft.9939 Constitution Court, Orland Park, IL 60462
MLS# 12477450Listed by: NETWORK PROPERTY MANAGMENT LLC - New
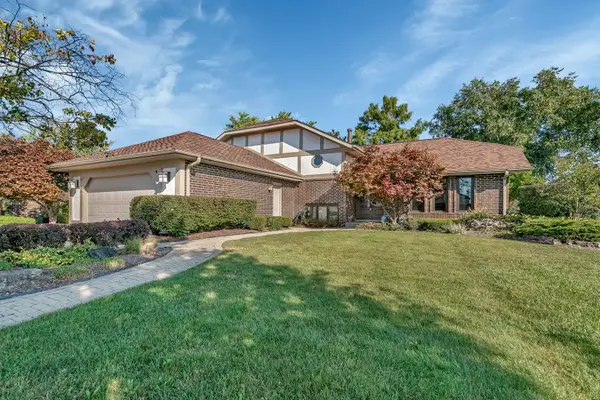 $499,500Active3 beds 3 baths1,937 sq. ft.
$499,500Active3 beds 3 baths1,937 sq. ft.8134 Uxbridge Drive, Orland Park, IL 60462
MLS# 12456957Listed by: REALTOPIA REAL ESTATE INC
