10639 Misty Hill Road, Orland Park, IL 60462
Local realty services provided by:Results Realty ERA Powered
10639 Misty Hill Road,Orland Park, IL 60462
$1,299,000
- 5 Beds
- 6 Baths
- 9,830 sq. ft.
- Single family
- Active
Upcoming open houses
- Sun, Feb 1512:00 pm - 02:30 pm
- Sat, Feb 2112:00 pm - 03:00 pm
Listed by: lydia memeti, tala bsiso
Office: remax legends
MLS#:12551290
Source:MLSNI
Price summary
- Price:$1,299,000
- Price per sq. ft.:$132.15
- Monthly HOA dues:$175
About this home
Experience refined living in this stunning custom brick estate, perfectly positioned on a private cul-de-sac lot within the prestigious Crystal Tree community. Offering approximately 10,000 square feet of finished living space, this impressive residence includes five generously sized bedrooms, five full bathrooms, and one half bath-thoughtfully designed for both comfortable daily living and elegant entertaining. The bright, open floor plan is filled with natural light and showcases soaring ceilings, refined architectural details, and a seamless blend of formal and casual living spaces. Expansive kitchen and living areas create an ideal setting for gatherings, while oversized windows capture peaceful views of the surrounding landscape. Recent improvements include a new roof, gutters, and skylights. Additional highlights feature a four-car heated garage and abundant storage throughout. Located in a 24-hour gated community, this property offers golf course frontage with sweeping southwest fairway views of the renowned Crystal Tree Golf and Country Club.
Contact an agent
Home facts
- Year built:1989
- Listing ID #:12551290
- Added:130 day(s) ago
- Updated:February 12, 2026 at 06:28 PM
Rooms and interior
- Bedrooms:5
- Total bathrooms:6
- Full bathrooms:5
- Half bathrooms:1
- Living area:9,830 sq. ft.
Heating and cooling
- Cooling:Central Air
- Heating:Forced Air, Natural Gas
Structure and exterior
- Roof:Asphalt
- Year built:1989
- Building area:9,830 sq. ft.
- Lot area:0.37 Acres
Utilities
- Water:Lake Michigan
- Sewer:Public Sewer
Finances and disclosures
- Price:$1,299,000
- Price per sq. ft.:$132.15
- Tax amount:$22,273 (2023)
New listings near 10639 Misty Hill Road
- New
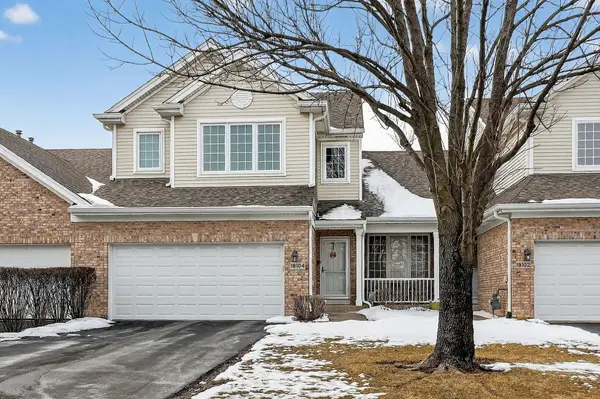 $414,900Active3 beds 4 baths1,836 sq. ft.
$414,900Active3 beds 4 baths1,836 sq. ft.18104 Lake Shore Drive, Orland Park, IL 60467
MLS# 12559456Listed by: UNITED REAL ESTATE - CHICAGO - Open Sun, 12 to 2pmNew
 $775,000Active4 beds 4 baths4,088 sq. ft.
$775,000Active4 beds 4 baths4,088 sq. ft.13147 Windward Trail, Orland Park, IL 60462
MLS# 12565412Listed by: STANDARD PROPERTIES GROUP LLC - Open Sat, 10am to 1pmNew
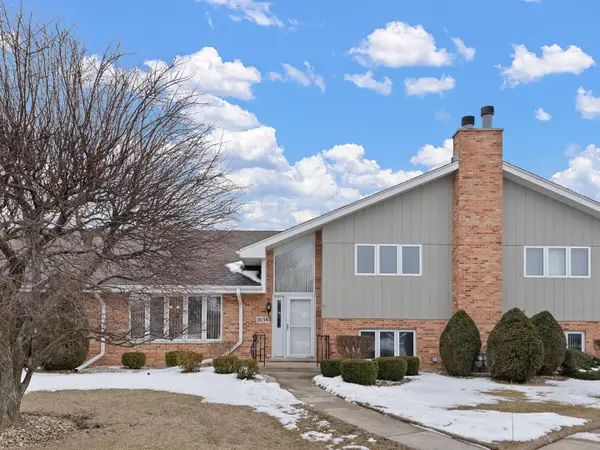 $324,900Active2 beds 3 baths2,200 sq. ft.
$324,900Active2 beds 3 baths2,200 sq. ft.18159 Vermont Court, Orland Park, IL 60467
MLS# 12565294Listed by: CRIS REALTY - Open Sat, 12 to 2pmNew
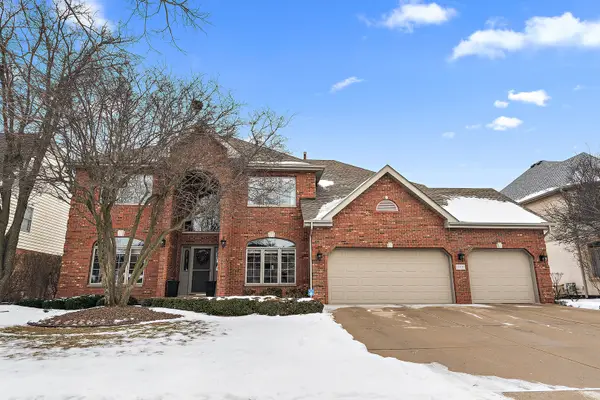 $789,900Active5 beds 4 baths3,200 sq. ft.
$789,900Active5 beds 4 baths3,200 sq. ft.17133 Kerry Avenue, Orland Park, IL 60467
MLS# 12563002Listed by: CENTURY 21 CIRCLE - New
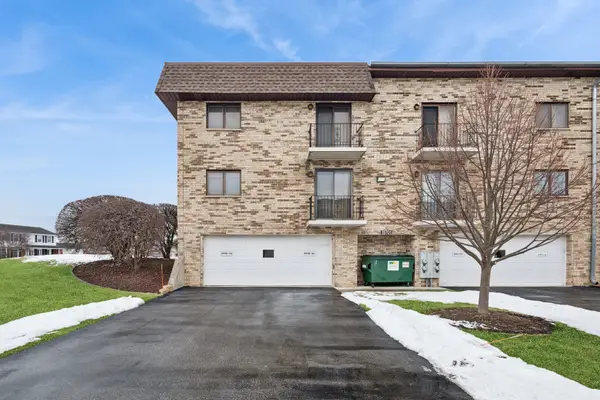 $238,000Active2 beds 2 baths1,200 sq. ft.
$238,000Active2 beds 2 baths1,200 sq. ft.15701 Foxbend Court #1N, Orland Park, IL 60462
MLS# 12563108Listed by: BAIRD & WARNER - New
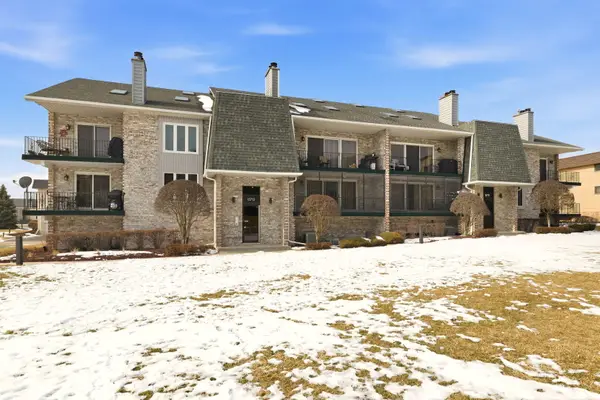 $245,000Active2 beds 2 baths1,300 sq. ft.
$245,000Active2 beds 2 baths1,300 sq. ft.15713 Old Orchard Court #1N, Orland Park, IL 60462
MLS# 12565496Listed by: @PROPERTIES CHRISTIE'S INTERNATIONAL REAL ESTATE - New
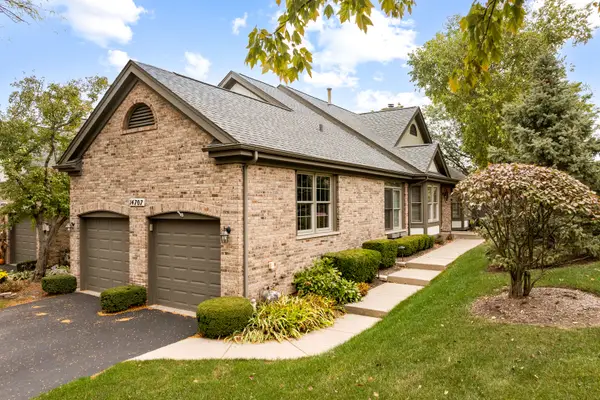 $559,900Active2 beds 4 baths3,287 sq. ft.
$559,900Active2 beds 4 baths3,287 sq. ft.14707 Hollow Tree Road, Orland Park, IL 60462
MLS# 12547405Listed by: MURPHY REAL ESTATE GROUP - New
 $1,549,900Active-- beds -- baths
$1,549,900Active-- beds -- baths15850 S 108th Avenue, Orland Park, IL 60462
MLS# 12564659Listed by: REMAX LEGENDS - Open Sat, 11am to 2pmNew
 $633,900Active4 beds 4 baths3,080 sq. ft.
$633,900Active4 beds 4 baths3,080 sq. ft.8627 Sunshine Lane, Orland Park, IL 60462
MLS# 12563610Listed by: RE/MAX ULTIMATE PROFESSIONALS - New
 $244,900Active2 beds 2 baths1,300 sq. ft.
$244,900Active2 beds 2 baths1,300 sq. ft.15725 Foxbend Court #1W, Orland Park, IL 60462
MLS# 12563669Listed by: CROSSTOWN REALTORS, INC.

