11149 Saratoga Drive, Orland Park, IL 60467
Local realty services provided by:ERA Naper Realty
11149 Saratoga Drive,Orland Park, IL 60467
$325,000
- 2 Beds
- 3 Baths
- 1,185 sq. ft.
- Townhouse
- Pending
Listed by: nicole o'keefe
Office: baird & warner fox valley - geneva
MLS#:12517375
Source:MLSNI
Price summary
- Price:$325,000
- Price per sq. ft.:$274.26
- Monthly HOA dues:$200
About this home
Warm and inviting end-unit townhome featuring 2 bedrooms and 3 full bathrooms. The walkout basement includes a cozy family room with fireplace plus additional versatile rec space-perfect for a home office, library, or gym. Upstairs, enjoy a spacious living room, a kitchen with table space, and a dining area that opens to a screened-in balcony, ideal for morning coffee or evening entertaining. The large master suite offers a generous walk-in closet and a private ensuite bathroom. Recent updates include a freshly painted screened balcony (2025), new A/C and furnace (July 2024), new refrigerator (July 2024), new garage door (Aug. 2024), and new roof, gutters, and skylights (Sept. 2024). End-unit location provides added privacy making this move-in-ready home a perfect combination of comfort, functionality, and style.
Contact an agent
Home facts
- Year built:1994
- Listing ID #:12517375
- Added:49 day(s) ago
- Updated:January 03, 2026 at 09:00 AM
Rooms and interior
- Bedrooms:2
- Total bathrooms:3
- Full bathrooms:3
- Living area:1,185 sq. ft.
Heating and cooling
- Cooling:Central Air
- Heating:Natural Gas
Structure and exterior
- Roof:Asphalt
- Year built:1994
- Building area:1,185 sq. ft.
Schools
- High school:Carl Sandburg High School
- Middle school:Centennial School
- Elementary school:Centennial School
Utilities
- Water:Public
- Sewer:Public Sewer
Finances and disclosures
- Price:$325,000
- Price per sq. ft.:$274.26
- Tax amount:$6,507 (2023)
New listings near 11149 Saratoga Drive
- New
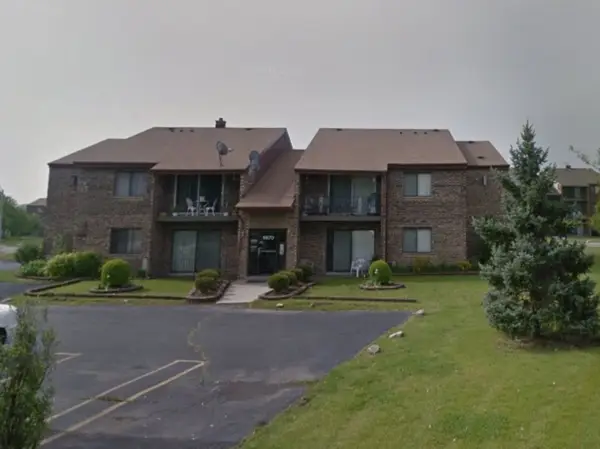 $185,000Active2 beds 2 baths1,200 sq. ft.
$185,000Active2 beds 2 baths1,200 sq. ft.9870 Cordoba Court #2B, Orland Park, IL 60462
MLS# 12539703Listed by: STRATEGIC REALTY & INVESTMENTS LLC - New
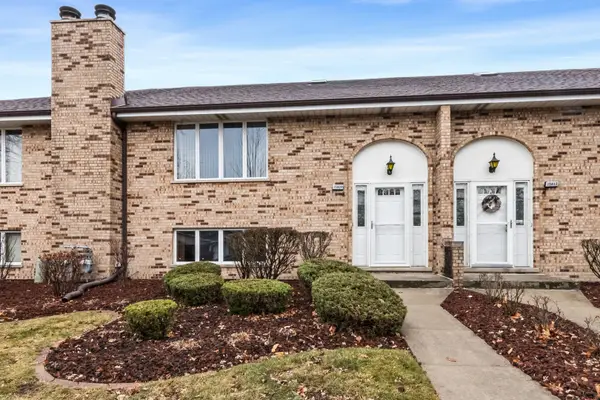 $319,000Active2 beds 3 baths1,700 sq. ft.
$319,000Active2 beds 3 baths1,700 sq. ft.15409 S 73rd Avenue #6, Orland Park, IL 60462
MLS# 12538011Listed by: BETANCOURT REALTY - New
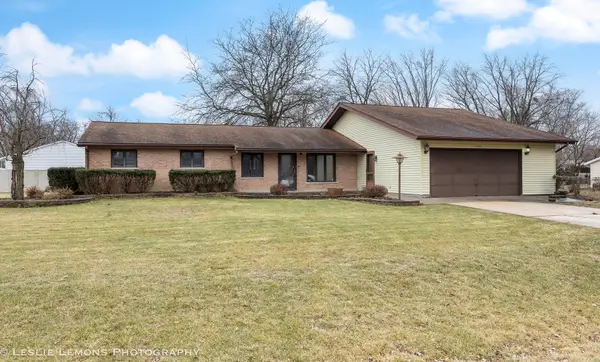 $289,900Active3 beds 2 baths1,872 sq. ft.
$289,900Active3 beds 2 baths1,872 sq. ft.16400 Sherwood Drive, Orland Park, IL 60462
MLS# 12524077Listed by: TORG REALTY INC - New
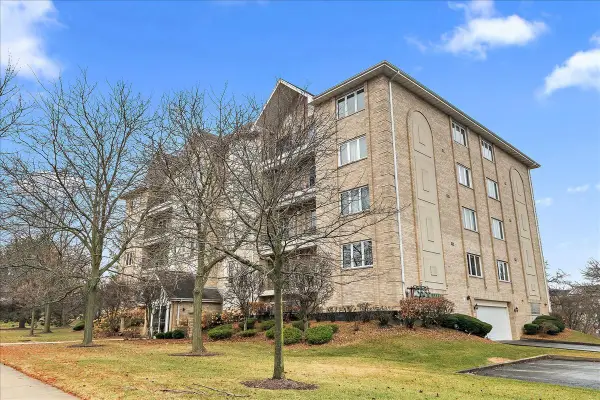 $309,900Active2 beds 2 baths
$309,900Active2 beds 2 baths16040 Boardwalk Lane #1A, Orland Park, IL 60467
MLS# 12537454Listed by: @PROPERTIES CHRISTIE'S INTERNATIONAL REAL ESTATE - Open Sat, 12 to 3pmNew
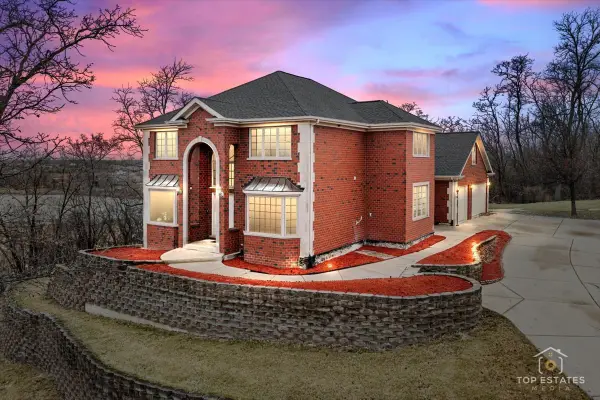 $949,900Active5 beds 4 baths4,578 sq. ft.
$949,900Active5 beds 4 baths4,578 sq. ft.11150 Alexis Lane, Orland Park, IL 60467
MLS# 12514303Listed by: REMAX LEGENDS - New
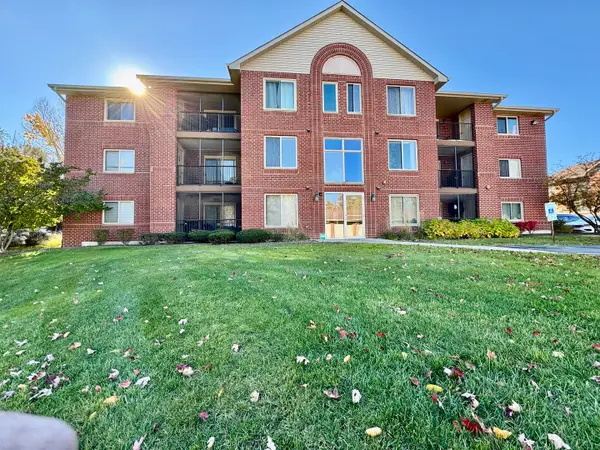 $238,000Active2 beds 2 baths1,200 sq. ft.
$238,000Active2 beds 2 baths1,200 sq. ft.6950 Heritage Circle #1A, Orland Park, IL 60462
MLS# 12537187Listed by: HOMESMART REALTY GROUP - Open Sat, 12 to 2pmNew
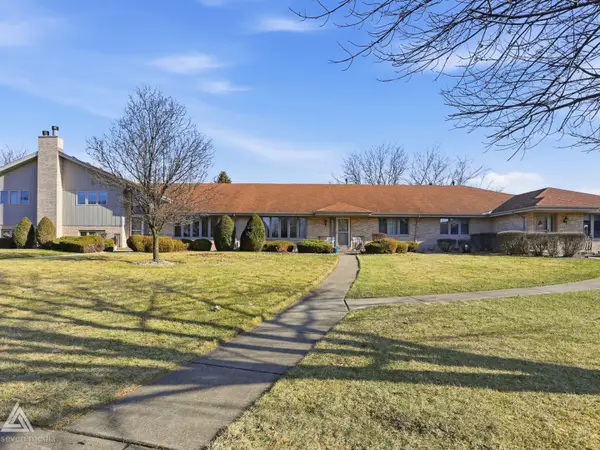 $339,927Active2 beds 2 baths1,400 sq. ft.
$339,927Active2 beds 2 baths1,400 sq. ft.Address Withheld By Seller, Orland Park, IL 60467
MLS# 12536466Listed by: EXP REALTY - New
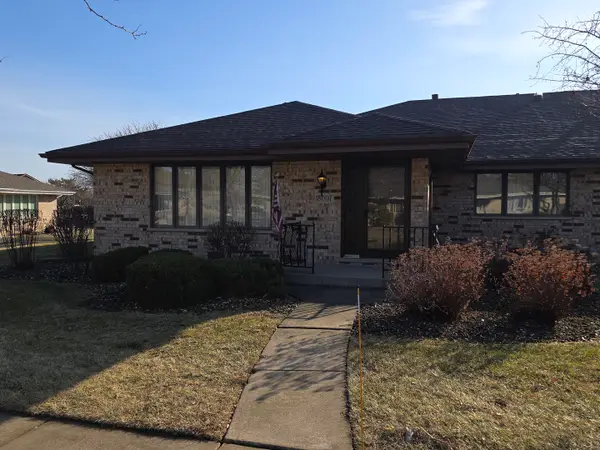 $334,888Active2 beds 2 baths1,675 sq. ft.
$334,888Active2 beds 2 baths1,675 sq. ft.18007 Indiana Court #160, Orland Park, IL 60467
MLS# 12535535Listed by: CENTURY 21 CIRCLE - New
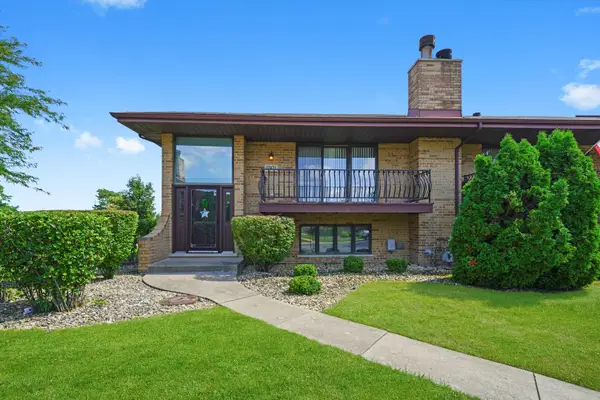 $284,700Active2 beds 3 baths
$284,700Active2 beds 3 bathsAddress Withheld By Seller, Orland Park, IL 60467
MLS# 12536640Listed by: RE/MAX 10 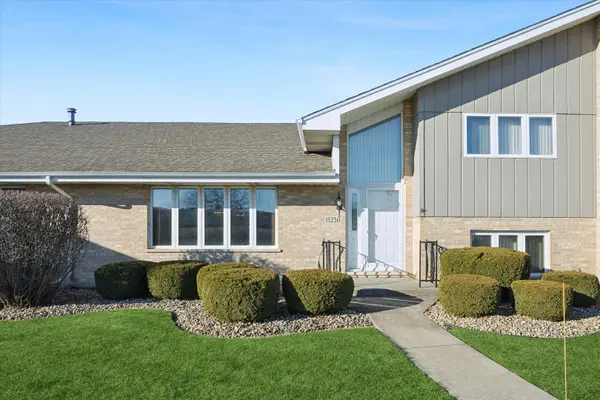 $325,000Active2 beds 3 baths2,000 sq. ft.
$325,000Active2 beds 3 baths2,000 sq. ft.18230 Tennessee Lane #220, Orland Park, IL 60467
MLS# 12536126Listed by: COMPASS
