11333 Pinecrest Circle, Orland Park, IL 60467
Local realty services provided by:Results Realty ERA Powered
11333 Pinecrest Circle,Orland Park, IL 60467
$649,000
- 5 Beds
- 4 Baths
- 2,747 sq. ft.
- Single family
- Active
Listed by: hugo araujo
Office: coldwell banker realty
MLS#:12325037
Source:MLSNI
Price summary
- Price:$649,000
- Price per sq. ft.:$236.26
About this home
Welcome to 11333 Pinecrest Cir - a stunning 5 bedroom, 3.5 bath brick two-story home nestled in a quiet cul-de-sac in the highly desirable Grasslands Subdivision. Sitting proudly on a beautifully landscaped 1/3 acre lot, this home offers incredible curb appeal and a welcoming ambiance from the moment you arrive. Inside, you'll find a spacious layout designed for both everyday comfort and elegant entertaining. The main level features gleaming hardwood floors throughout, with formal living and dining areas, a cozy family room with a gas fireplace, and a dedicated home office. The chef's kitchen is a true showstopper, boasting granite countertops, high-end wood cabinetry, an island with seating for three, dedicated chopping block, stylish backsplash, and newer stainless steel appliances. Upstairs, retreat to the luxurious primary suite with vaulted ceilings, two custom walk-in closets, and a spa-inspired bathroom featuring a soaker tub and oversized custom shower. Three additional bedrooms offer generous space and comfort. The professionally finished basement expands your living space with a large rec room, 5th bedroom, 3rd full bath with jetted tub, and ample storage. Step outside into your private backyard oasis-a massive fenced yard with a custom Sport Court perfect for basketball, tennis, and pickleball, a composite deck, gazebo with 8-10 person hot tub, and playset. Additional updates include newer roof, furnace, AC, and appliances (including washer/dryer). This home has been meticulously maintained and thoughtfully updated-ready for its next chapter!
Contact an agent
Home facts
- Year built:1997
- Listing ID #:12325037
- Added:201 day(s) ago
- Updated:November 11, 2025 at 12:01 PM
Rooms and interior
- Bedrooms:5
- Total bathrooms:4
- Full bathrooms:3
- Half bathrooms:1
- Living area:2,747 sq. ft.
Heating and cooling
- Cooling:Central Air
- Heating:Natural Gas
Structure and exterior
- Roof:Asphalt
- Year built:1997
- Building area:2,747 sq. ft.
- Lot area:0.31 Acres
Schools
- High school:Carl Sandburg High School
- Middle school:Century Junior High School
- Elementary school:Meadow Ridge School
Utilities
- Water:Lake Michigan
Finances and disclosures
- Price:$649,000
- Price per sq. ft.:$236.26
- Tax amount:$11,181 (2023)
New listings near 11333 Pinecrest Circle
- New
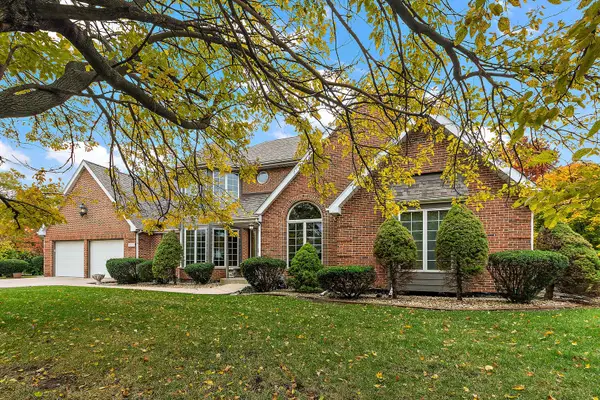 $624,900Active3 beds 3 baths2,893 sq. ft.
$624,900Active3 beds 3 baths2,893 sq. ft.Address Withheld By Seller, Orland Park, IL 60462
MLS# 12476039Listed by: RE/MAX 1ST SERVICE - New
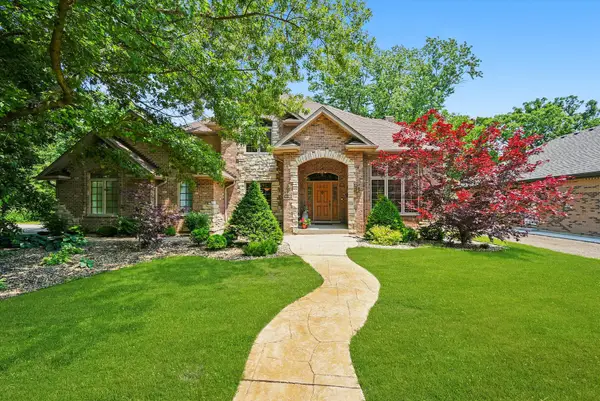 $649,000Active4 beds 4 baths3,514 sq. ft.
$649,000Active4 beds 4 baths3,514 sq. ft.15501 116th Court, Orland Park, IL 60467
MLS# 12514371Listed by: RE/MAX 10 IN THE PARK - New
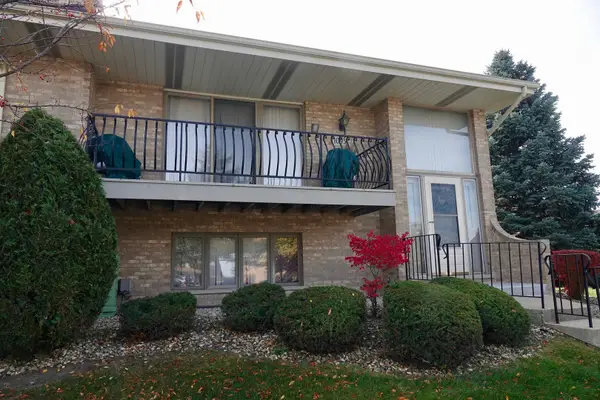 $294,500Active2 beds 3 baths2,100 sq. ft.
$294,500Active2 beds 3 baths2,100 sq. ft.10937 California Court, Orland Park, IL 60467
MLS# 12514152Listed by: MONTALBANO & ASSOCIATES - New
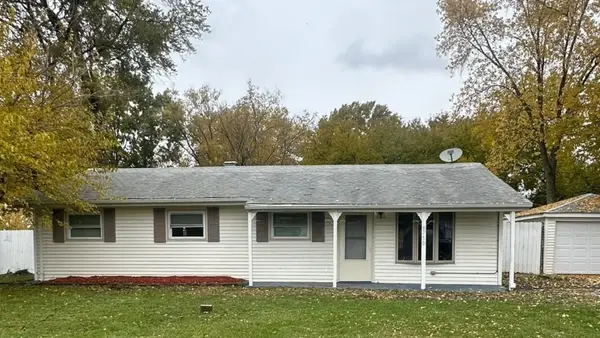 $349,900Active4 beds 2 baths1,200 sq. ft.
$349,900Active4 beds 2 baths1,200 sq. ft.8750 169th Street, Orland Park, IL 60462
MLS# 12514357Listed by: INFINITI PROPERTIES, INC. - New
 $599,900Active4 beds 2 baths2,141 sq. ft.
$599,900Active4 beds 2 baths2,141 sq. ft.14340 Ridge Avenue, Orland Park, IL 60462
MLS# 12513922Listed by: @PROPERTIES CHRISTIE'S INTERNATIONAL REAL ESTATE - Open Sun, 12 to 2pmNew
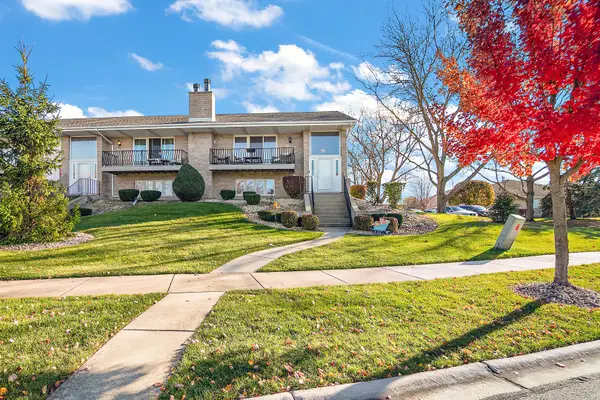 $314,900Active2 beds 3 baths1,920 sq. ft.
$314,900Active2 beds 3 baths1,920 sq. ft.11053 Louetta Lane #193, Orland Park, IL 60467
MLS# 12513934Listed by: CENTURY 21 CIRCLE - New
 $285,000Active2 beds 3 baths1,500 sq. ft.
$285,000Active2 beds 3 baths1,500 sq. ft.14414 S 90th Court #2A, Orland Park, IL 60462
MLS# 12513976Listed by: HOMESMART REALTY GROUP - New
 $279,900Active4 beds 2 baths1,242 sq. ft.
$279,900Active4 beds 2 baths1,242 sq. ft.16510 Sussex Drive, Orland Park, IL 60462
MLS# 12513763Listed by: PEARSON REALTY GROUP - Open Sat, 12 to 3pmNew
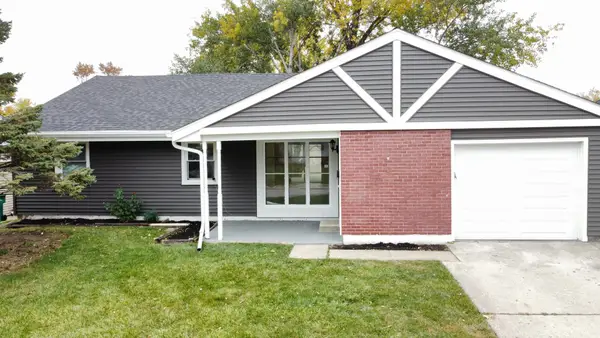 $375,000Active3 beds 2 baths1,500 sq. ft.
$375,000Active3 beds 2 baths1,500 sq. ft.15208 Highland Avenue, Orland Park, IL 60462
MLS# 12510383Listed by: INFINITI PROPERTIES, INC. - New
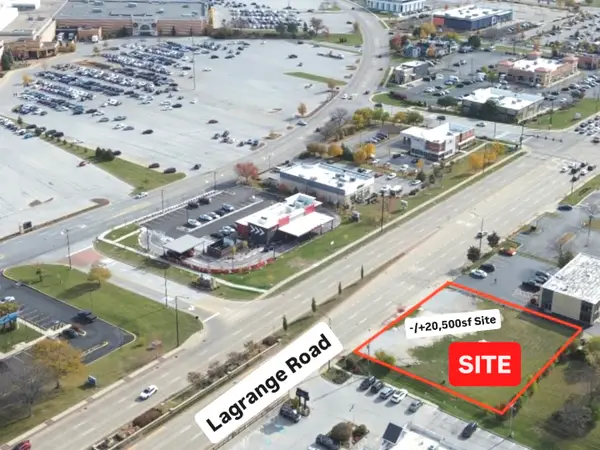 $989,000Active0.5 Acres
$989,000Active0.5 Acres14800 S La Grange Road, Orland Park, IL 60462
MLS# 12513043Listed by: NETWORK PROPERTY MANAGMENT LLC
