11573 Brook Hill Drive, Orland Park, IL 60467
Local realty services provided by:ERA Naper Realty
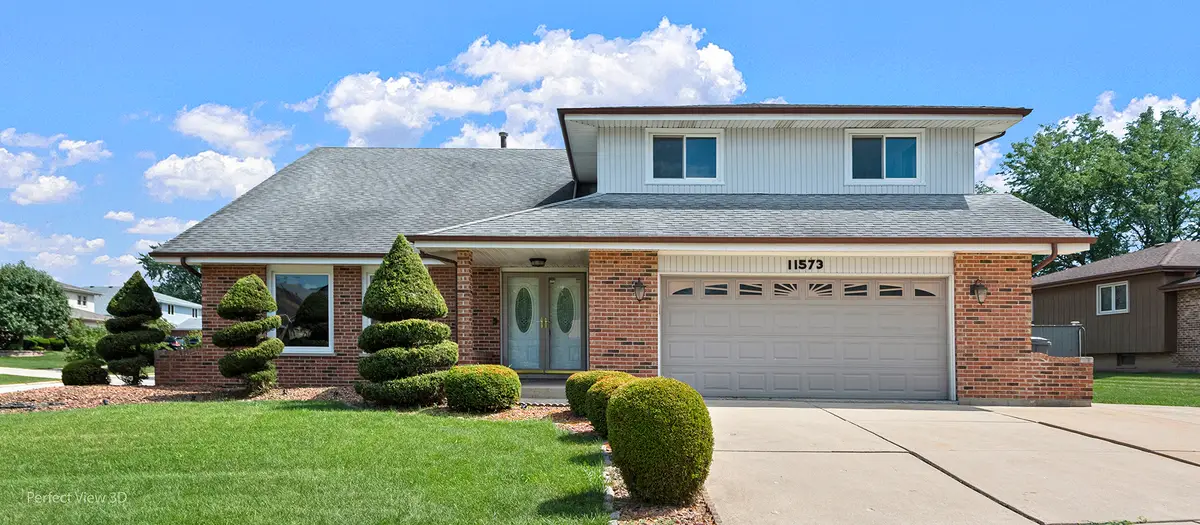
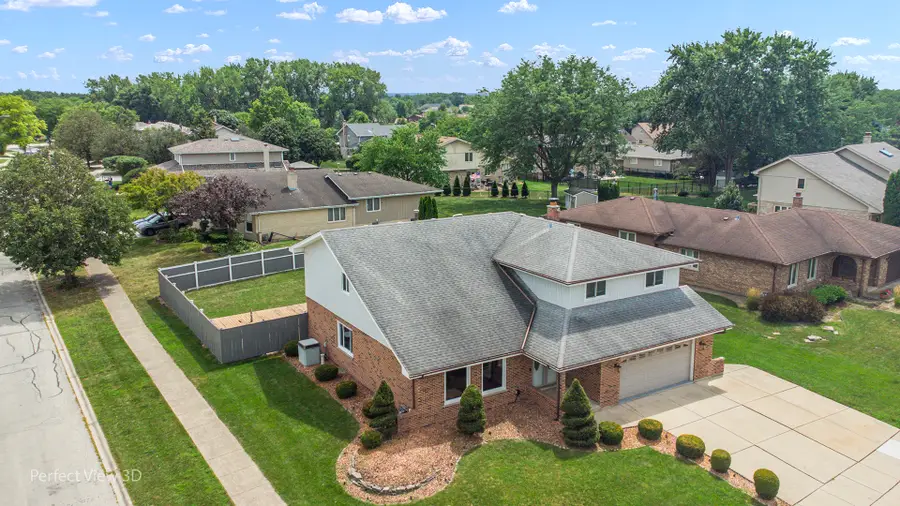
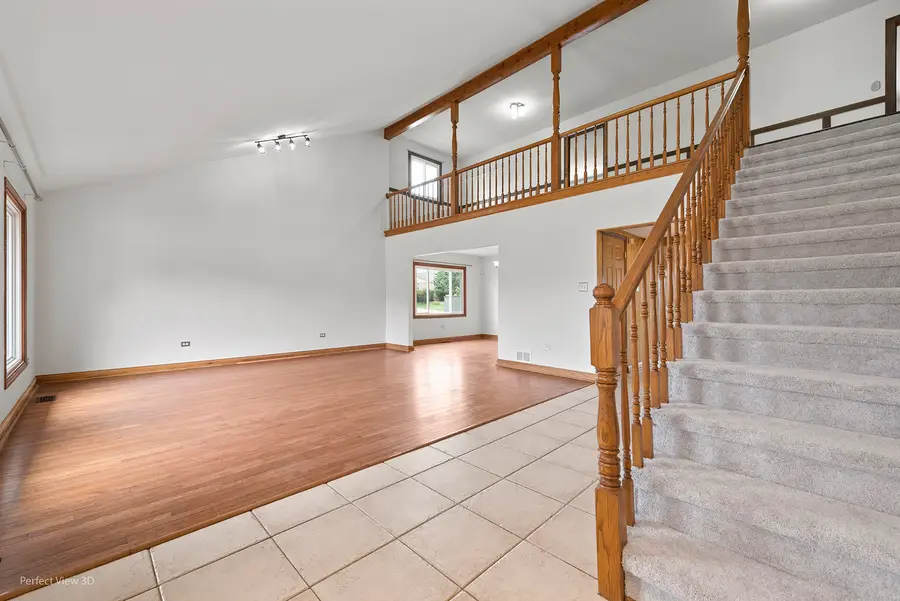
11573 Brook Hill Drive,Orland Park, IL 60467
$549,900
- 5 Beds
- 3 Baths
- 3,500 sq. ft.
- Single family
- Active
Listed by:fadya kashkeesh
Office:homesmart realty group
MLS#:12444000
Source:MLSNI
Price summary
- Price:$549,900
- Price per sq. ft.:$157.11
About this home
Welcome to this Beautiful 5 Bedroom 2.5 Bath corner lot home in the highly desirable Brook Hills Subdivision. Step inside to an inviting foyer that opens to the spacious living room with soaring vaulted ceiling. The Dining room is right off of the living room which leads to the kitchen. The open kitchen concept offers an eat in kitchen leading to the enclosed porch overlooking the fenced backyard for added privacy and comfort. The cozy family room features a classic wood burning fireplace, perfect for gatherings. The 5th bedroom/Office/Den is located on the main floor, convenient for use as related living, an office, or a playroom. Elegant wood handrails and brand new carpeting lead you up the stairs to the 2nd floor where you will find an airy loft overlooking the living room. The well designed floor plan includes 4 generously sized bedrooms on the 2nd floor filled with natural light. The expansive master bedroom features plush new carpeting and an abundance of light with multiple closet space leading into the master bathroom. The master bathroom offers a relaxing retreat with deep soaking tub, a separate walk in shower with a double sink vanity for ample storage and counter space. The finished basement features a carpeted recreation room with warm wood paneling which includes a crawl space perfect for extra storage. Beautiful corner lot with great curb appeal & manicured landscaping. Just steps away from the neighborhood park offering a pickleball court, basketball court, baseball field, playground and walking trail. This home is conveniently located near exceptional schools, amazing shopping and all transportation. Schedule your showing today as this one won't last long!
Contact an agent
Home facts
- Year built:1987
- Listing Id #:12444000
- Added:2 day(s) ago
- Updated:August 14, 2025 at 11:45 AM
Rooms and interior
- Bedrooms:5
- Total bathrooms:3
- Full bathrooms:2
- Half bathrooms:1
- Living area:3,500 sq. ft.
Heating and cooling
- Cooling:Central Air
- Heating:Forced Air, Natural Gas
Structure and exterior
- Roof:Asphalt
- Year built:1987
- Building area:3,500 sq. ft.
Schools
- High school:Carl Sandburg High School
- Middle school:Century Junior High School
- Elementary school:Meadow Ridge School
Utilities
- Water:Lake Michigan
- Sewer:Public Sewer
Finances and disclosures
- Price:$549,900
- Price per sq. ft.:$157.11
- Tax amount:$10,682 (2023)
New listings near 11573 Brook Hill Drive
- New
 $395,000Active2 beds 3 baths1,849 sq. ft.
$395,000Active2 beds 3 baths1,849 sq. ft.11257 Melrose Court, Orland Park, IL 60467
MLS# 12446676Listed by: PAVLOVA PROPERTIES - New
 $529,000Active3 beds 3 baths2,000 sq. ft.
$529,000Active3 beds 3 baths2,000 sq. ft.7747 Cashew Drive, Orland Park, IL 60462
MLS# 12444975Listed by: RE/MAX 10 - New
 $325,000Active3 beds 2 baths1,785 sq. ft.
$325,000Active3 beds 2 baths1,785 sq. ft.11220 Cameron Parkway, Orland Park, IL 60467
MLS# 12446354Listed by: ADVANCED REAL ESTATE LLC - New
 $499,900Active3 beds 3 baths4,042 sq. ft.
$499,900Active3 beds 3 baths4,042 sq. ft.8918 Patty Lane, Orland Park, IL 60462
MLS# 12437686Listed by: REDFIN CORPORATION - New
 $779,000Active5 beds 5 baths3,633 sq. ft.
$779,000Active5 beds 5 baths3,633 sq. ft.10956 Persimmon Court, Orland Park, IL 60467
MLS# 12443132Listed by: RE/MAX 10 - New
 $250,000Active2 beds 2 baths1,400 sq. ft.
$250,000Active2 beds 2 baths1,400 sq. ft.9231 Catherine Court, Orland Park, IL 60462
MLS# 12441795Listed by: BERKSHIRE HATHAWAY HOMESERVICES CHICAGO - New
 $895,000Active4 beds 4 baths2,300 sq. ft.
$895,000Active4 beds 4 baths2,300 sq. ft.14423 Golf Road, Orland Park, IL 60462
MLS# 12445525Listed by: REALTY EXECUTIVES AMBASSADOR - Open Sun, 12 to 2pmNew
 $419,900Active4 beds 2 baths1,870 sq. ft.
$419,900Active4 beds 2 baths1,870 sq. ft.9058 Caddy Court, Orland Park, IL 60462
MLS# 12445106Listed by: RE/MAX 10 - Open Sat, 12 to 2pmNew
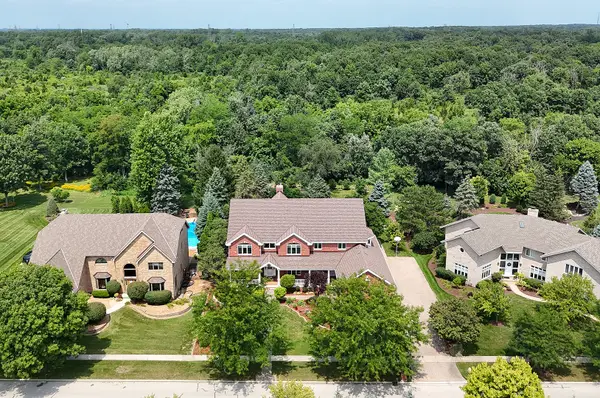 $1,099,000Active6 beds 6 baths11,334 sq. ft.
$1,099,000Active6 beds 6 baths11,334 sq. ft.12444 Lake View Drive, Orland Park, IL 60467
MLS# 12440915Listed by: CENTURY 21 CIRCLE - New
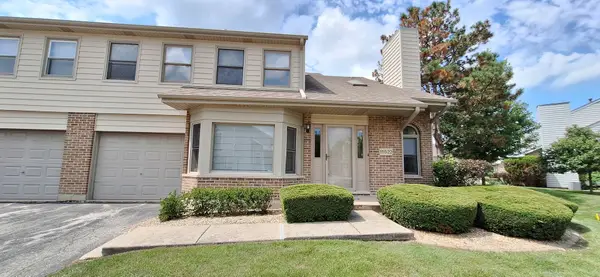 $285,000Active2 beds 2 baths1,368 sq. ft.
$285,000Active2 beds 2 baths1,368 sq. ft.15522 Wherry Lane, Orland Park, IL 60462
MLS# 12444784Listed by: TOWN REALTY, LLC

