11656 Lake Shore Drive, Orland Park, IL 60467
Local realty services provided by:Results Realty ERA Powered
11656 Lake Shore Drive,Orland Park, IL 60467
$425,000
- 3 Beds
- 3 Baths
- 1,836 sq. ft.
- Townhouse
- Pending
Listed by:dennis toomey
Office:re/max action
MLS#:12455628
Source:MLSNI
Price summary
- Price:$425,000
- Price per sq. ft.:$231.48
- Monthly HOA dues:$312
About this home
Immaculate Premium End-Unit Ranch in Marley Creek - Lives Like a Single Family Home! Welcome to this beautifully maintained end-unit ranch with extended deck overlooking tranquil nature preserves - your perfect blend of privacy and convenience! This premium unit is a rare find and offers an exceptional layout ideal for relaxed living and entertaining. Features You'll Love: Vaulted ceilings with skylights bring in an abundance of natural light. Gleaming hardwood floors throughout the main level. Stunning kitchen with high-end wall unit for optimal storage and style. Main-level den/office - perfect for remote work or reading nook. Spacious master suite with ensuite bath featuring a whirlpool tub & separate shower. Convenient main floor laundry. Full finished walkout basement with bedroom, large rec room, great room, and additional bath - ideal for guests or extended family. Serene Setting, Prime Location: Tucked in the peaceful Marley Creek community, you're just minutes from Metra, shopping, and expressways - making commuting a breeze. This fabulous home combines luxury, comfort, and nature - don't miss your chance to own one of the best units in the neighborhood! What's new - 2025 Hot water heater, Sump pump, Ice maker in refrigerator, 2024 Furnace & Central Air, 2018 Washer & Dryer, 2017 Refrigerator, Gas Stove, Microwave & Dishwasher
Contact an agent
Home facts
- Year built:2001
- Listing ID #:12455628
- Added:98 day(s) ago
- Updated:September 25, 2025 at 01:28 PM
Rooms and interior
- Bedrooms:3
- Total bathrooms:3
- Full bathrooms:3
- Living area:1,836 sq. ft.
Heating and cooling
- Cooling:Central Air
- Heating:Forced Air, Natural Gas
Structure and exterior
- Roof:Asphalt
- Year built:2001
- Building area:1,836 sq. ft.
Schools
- High school:Carl Sandburg High School
- Middle school:Century Junior High School
- Elementary school:Meadow Ridge School
Utilities
- Water:Lake Michigan
- Sewer:Public Sewer
Finances and disclosures
- Price:$425,000
- Price per sq. ft.:$231.48
- Tax amount:$6,515 (2023)
New listings near 11656 Lake Shore Drive
- New
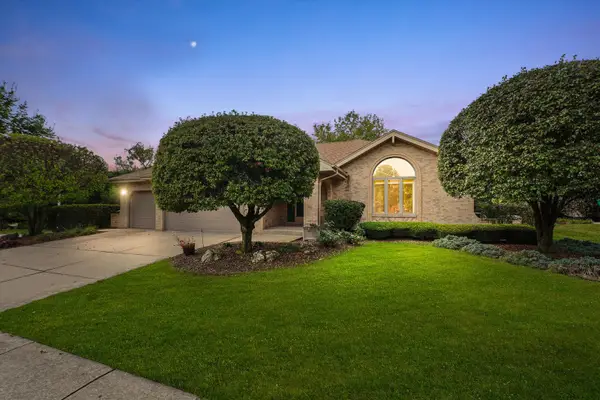 $499,900Active3 beds 3 baths2,873 sq. ft.
$499,900Active3 beds 3 baths2,873 sq. ft.17654 Greenfield Court, Orland Park, IL 60467
MLS# 12473058Listed by: RE/MAX 10 - New
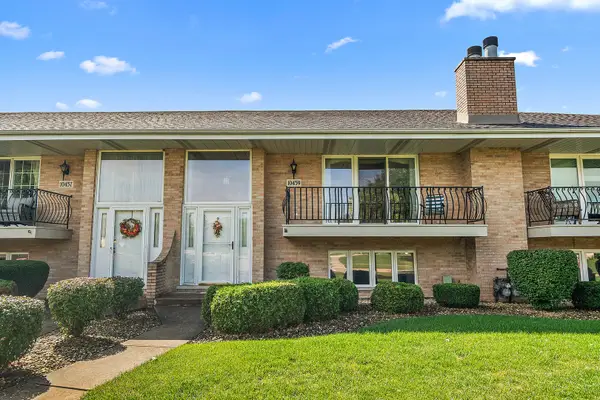 $319,900Active2 beds 3 baths
$319,900Active2 beds 3 baths10459 Eagle Ridge Drive #139, Orland Park, IL 60467
MLS# 12467458Listed by: @PROPERTIES CHRISTIE'S INTERNATIONAL REAL ESTATE - New
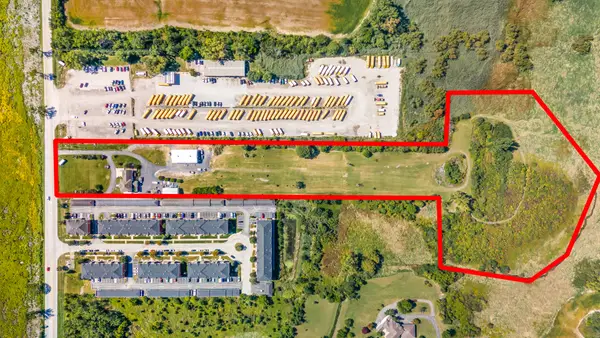 $3,000,000Active11.2 Acres
$3,000,000Active11.2 Acres9910 W 167th Street, Orland Park, IL 60467
MLS# 12479674Listed by: COMPASS - New
 $360,400Active2 beds 3 baths2,200 sq. ft.
$360,400Active2 beds 3 baths2,200 sq. ft.Address Withheld By Seller, Orland Park, IL 60462
MLS# 12472392Listed by: RE/MAX 10 - Open Sat, 12 to 2pmNew
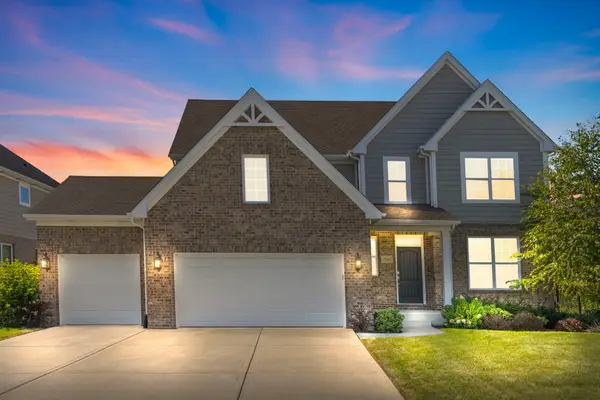 $700,000Active4 beds 3 baths4,270 sq. ft.
$700,000Active4 beds 3 baths4,270 sq. ft.15168 Franchesca Lane, Orland Park, IL 60462
MLS# 12477504Listed by: KELLER WILLIAMS PREFERRED RLTY - New
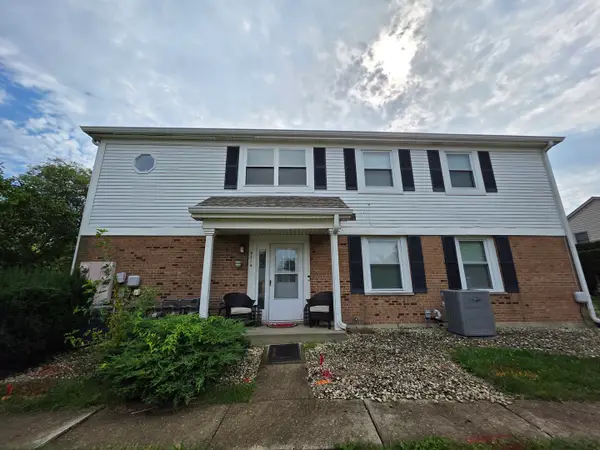 $239,900Active2 beds 1 baths1,400 sq. ft.
$239,900Active2 beds 1 baths1,400 sq. ft.9314 Wherry Lane #D, Orland Park, IL 60462
MLS# 12477635Listed by: ELLSBURY GROUP LLC - New
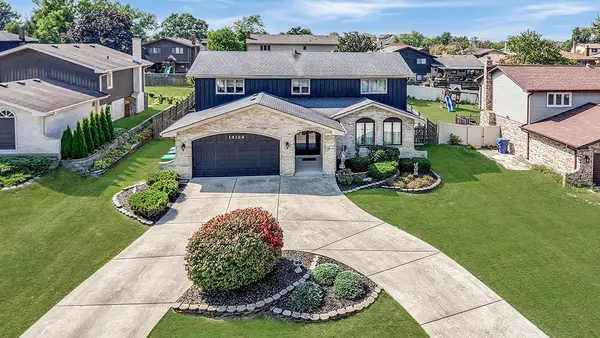 $495,000Active4 beds 3 baths2,621 sq. ft.
$495,000Active4 beds 3 baths2,621 sq. ft.14124 Pheasant Lane, Orland Park, IL 60467
MLS# 12474433Listed by: REALTY EXECUTIVES ELITE - New
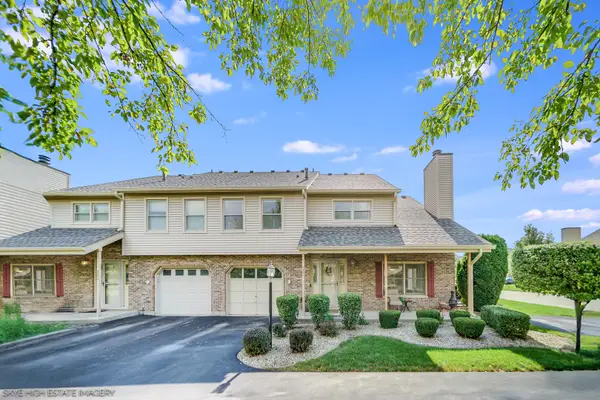 $299,900Active2 beds 2 baths
$299,900Active2 beds 2 baths9291 Erin Lane, Orland Park, IL 60462
MLS# 12455024Listed by: VILLAGE REALTY, INC. - New
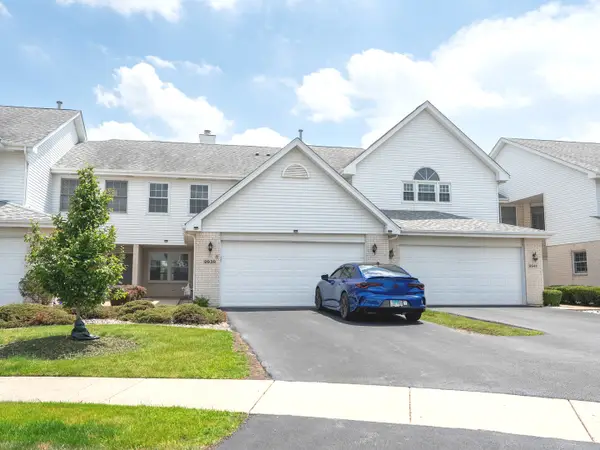 $339,900Active3 beds 3 baths2,000 sq. ft.
$339,900Active3 beds 3 baths2,000 sq. ft.9939 Constitution Court, Orland Park, IL 60462
MLS# 12477450Listed by: NETWORK PROPERTY MANAGMENT LLC - New
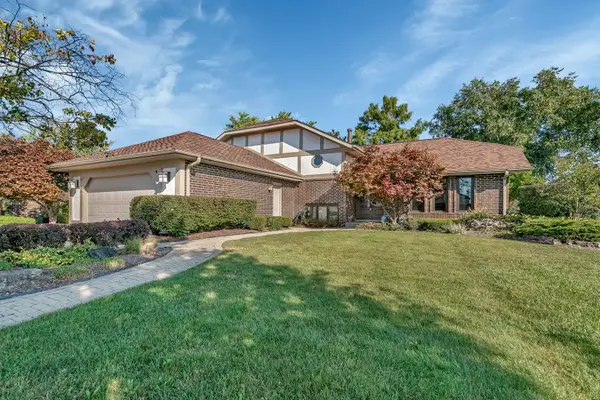 $499,500Active3 beds 3 baths1,937 sq. ft.
$499,500Active3 beds 3 baths1,937 sq. ft.8134 Uxbridge Drive, Orland Park, IL 60462
MLS# 12456957Listed by: REALTOPIA REAL ESTATE INC
