11910 Somerset Road, Orland Park, IL 60467
Local realty services provided by:ERA Naper Realty
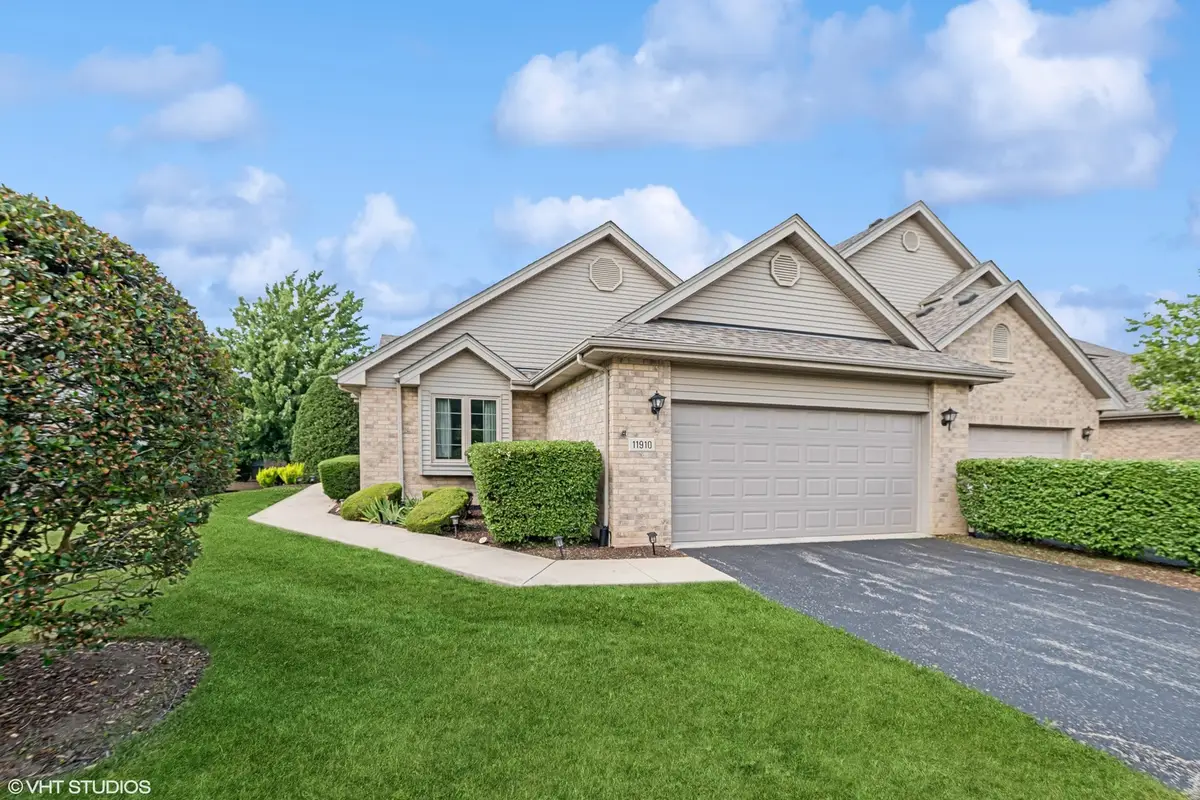
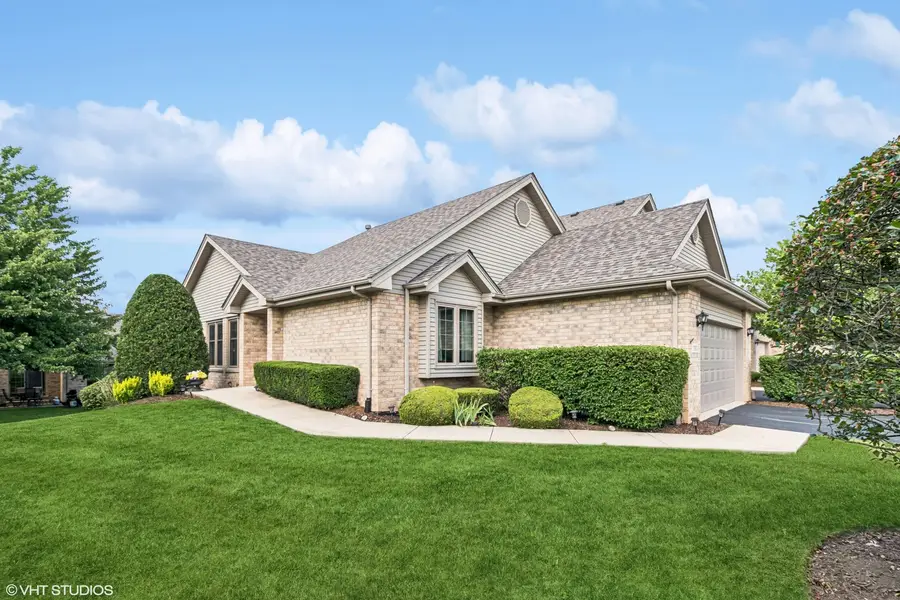
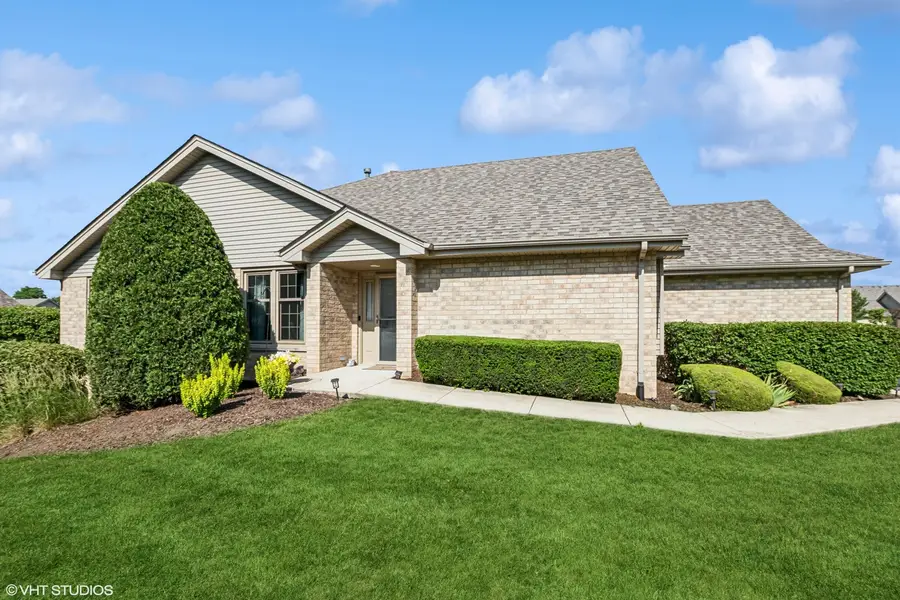
11910 Somerset Road,Orland Park, IL 60467
$379,900
- 2 Beds
- 3 Baths
- 1,552 sq. ft.
- Townhouse
- Pending
Listed by:danielle moy
Office:@properties christie's international real estate
MLS#:12402042
Source:MLSNI
Price summary
- Price:$379,900
- Price per sq. ft.:$244.78
- Monthly HOA dues:$300
About this home
Immaculate and beautifully maintained end-unit ranch townhome located in the sought after Long Run Creek community! This spacious home features an open-concept layout with soaring vaulted ceilings, brand-new windows throughout, and gleaming hardwood floors that flow seamlessly across the main level. Notable upgrades include a new furnace, A/C, and thermostat (2022), new water heater (2024), new garage door (2024), new roof with leaf guards (2024), and new Gilkey easy to clean windows installed. There are also all new blinds installed. Abundant natural light in the bright and airy formal living and dining rooms-perfect for entertaining guests or relaxing in style. The expansive kitchen is a chef's dream, offering a newly added center island, elegant quartz countertops, an abundance of oak cabinetry with pull out drawers, and newer stainless steel appliances. The adjoining eating area provides a cozy space for casual meals and offers direct access to the low maintenance composite deck, ideal for morning coffee or evening grilling. Retreat to the generously sized main level primary suite, complete with vaulted ceilings, a large walk-in closet, and 2nd closet. The recently remodeled luxurious en-suite spa like bath featuring a huge walk-in shower with subway tile, new double sink vanities, and adjustable light colors with music in the shower light fixture. Additional main floor highlights include a convenient laundry room and ample closet space. The full finished look-out basement offers a wide-open recreational area with recessed can lighting, 5 multiple storage closets, and a half bath. The basement has space perfect for a home office, gym, crafting space, or additional living space. This lovely cared-for ranch townhome offers comfort, convenience, and style all in one. Don't miss this wonderful opportunity-schedule your showing today!
Contact an agent
Home facts
- Year built:2002
- Listing Id #:12402042
- Added:37 day(s) ago
- Updated:August 06, 2025 at 08:49 PM
Rooms and interior
- Bedrooms:2
- Total bathrooms:3
- Full bathrooms:2
- Half bathrooms:1
- Living area:1,552 sq. ft.
Heating and cooling
- Cooling:Central Air
- Heating:Forced Air, Natural Gas
Structure and exterior
- Roof:Asphalt
- Year built:2002
- Building area:1,552 sq. ft.
Schools
- High school:Carl Sandburg High School
Utilities
- Water:Lake Michigan, Public
- Sewer:Public Sewer
Finances and disclosures
- Price:$379,900
- Price per sq. ft.:$244.78
- Tax amount:$6,828 (2023)
New listings near 11910 Somerset Road
- Open Sat, 1 to 3pmNew
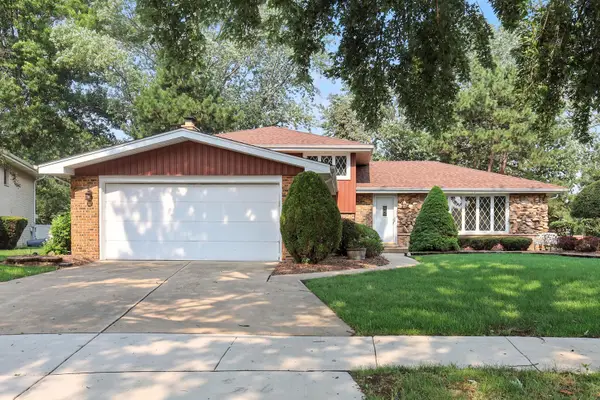 $390,000Active3 beds 2 baths1,830 sq. ft.
$390,000Active3 beds 2 baths1,830 sq. ft.7960 W Ponderosa Court, Orland Park, IL 60462
MLS# 12439094Listed by: COLDWELL BANKER REALTY - Open Sat, 11am to 2pmNew
 $325,000Active4 beds 1 baths1,430 sq. ft.
$325,000Active4 beds 1 baths1,430 sq. ft.10232 Hilltop Drive, Orland Park, IL 60462
MLS# 12436578Listed by: KELLER WILLIAMS PREFERRED RLTY - New
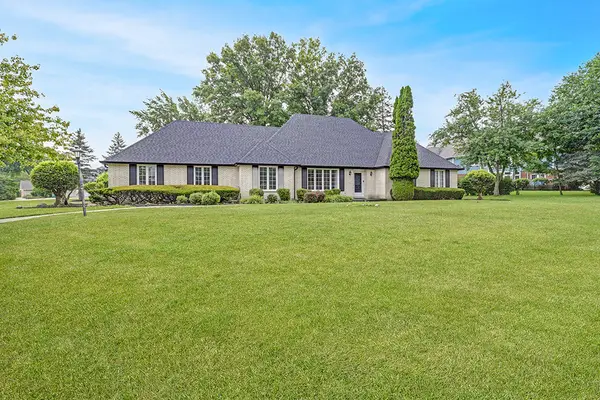 $625,000Active4 beds 4 baths2,908 sq. ft.
$625,000Active4 beds 4 baths2,908 sq. ft.8147 Dorstep Lane, Orland Park, IL 60462
MLS# 12439286Listed by: REALTY EXECUTIVES ELITE - New
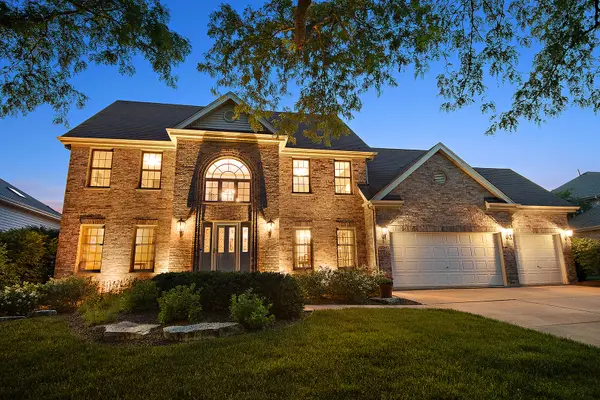 $679,000Active5 beds 3 baths4,455 sq. ft.
$679,000Active5 beds 3 baths4,455 sq. ft.16840 Highbush Road, Orland Park, IL 60467
MLS# 12433103Listed by: CENTURY 21 CIRCLE - New
 $749,000Active6 beds 4 baths4,185 sq. ft.
$749,000Active6 beds 4 baths4,185 sq. ft.7825 Braeloch Court, Orland Park, IL 60462
MLS# 12414174Listed by: BAIRD & WARNER - New
 $379,900Active4 beds 3 baths2,800 sq. ft.
$379,900Active4 beds 3 baths2,800 sq. ft.14111 Tod William Drive, Orland Park, IL 60462
MLS# 12436857Listed by: PRIME REAL ESTATE GROUP INC - New
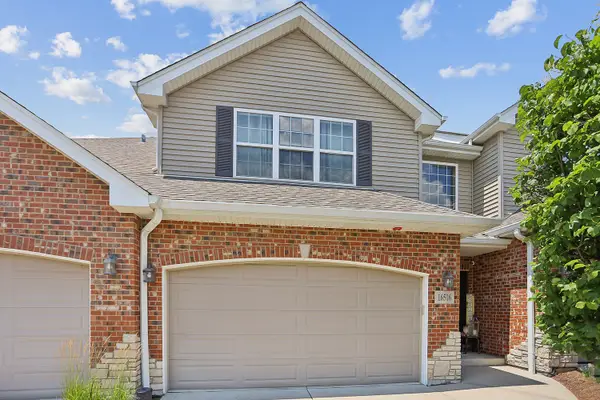 $459,900Active3 beds 4 baths1,988 sq. ft.
$459,900Active3 beds 4 baths1,988 sq. ft.16516 Timber Trail, Orland Park, IL 60467
MLS# 12435588Listed by: RE/MAX 1ST SERVICE  $489,000Pending3 beds 3 baths1,946 sq. ft.
$489,000Pending3 beds 3 baths1,946 sq. ft.16505 Garnet Court, Orland Park, IL 60467
MLS# 12435131Listed by: COLDWELL BANKER REALTY- New
 $549,500Active4 beds 3 baths2,510 sq. ft.
$549,500Active4 beds 3 baths2,510 sq. ft.8741 Flint Lane, Orland Park, IL 60462
MLS# 12361191Listed by: BAIRD & WARNER - New
 $359,900Active3 beds 2 baths1,107 sq. ft.
$359,900Active3 beds 2 baths1,107 sq. ft.14440 Brentwood Street, Orland Park, IL 60462
MLS# 12406676Listed by: BAIRD & WARNER
