13766 Mccabe Drive, Orland Park, IL 60467
Local realty services provided by:Results Realty ERA Powered
13766 Mccabe Drive,Orland Park, IL 60467
$440,000
- 3 Beds
- 3 Baths
- 1,854 sq. ft.
- Single family
- Pending
Listed by: deanna mihalek
Office: baird & warner
MLS#:12498908
Source:MLSNI
Price summary
- Price:$440,000
- Price per sq. ft.:$237.32
About this home
Beautifully Updated 3-Step Ranch in Highly Sought-After Pinewood North of Orland Park Welcome to this stylish and move-in-ready 3-step ranch nestled in the heart of Pinewood North-one of Orland Park's most desirable subdivisions. Thoughtfully updated and full of charm, this home features rich espresso hardwood flooring throughout the main level, freshly painted walls in today's on-trend colors, crisp white trim, and brand-new window blinds that elevate its modern appeal. Natural light floods every room thanks to large, well-placed windows that create a bright and welcoming atmosphere. The spacious living room offers a serene view of the manicured front yard and flows effortlessly into a separate dining room-perfect for hosting friends and family. The kitchen is a true standout, complete with updated cabinetry, gleaming countertops, white subway tile backsplash, and a skylight that fills the space with sunshine.Just two steps up, you'll find three generously sized bedrooms, all featuring brand-new carpeting and impressive closet space. The private primary suite is your retreat, complete with a refreshed en-suite bathroom that includes an updated vanity and stylish fixtures. Downstairs, the clean and dry basement offers a large laundry area and an expansive family room-ideal for movie nights, game days, or a flexible entertaining space. A concrete crawlspace provides even more storage options.Tucked away in a quiet location yet just minutes from Orland's best dining, shopping, and entertainment, this home offers the perfect blend of peaceful living and modern convenience. 2025 Brand New Roof Gutters and Downspouts. Don't miss your chance to own this beautifully updated home in a truly unbeatable location! Dining Room Set and Nordic Trak equipment stay with the home.
Contact an agent
Home facts
- Year built:1989
- Listing ID #:12498908
- Added:157 day(s) ago
- Updated:November 11, 2025 at 09:09 AM
Rooms and interior
- Bedrooms:3
- Total bathrooms:3
- Full bathrooms:2
- Half bathrooms:1
- Living area:1,854 sq. ft.
Heating and cooling
- Cooling:Central Air
- Heating:Natural Gas
Structure and exterior
- Roof:Asphalt
- Year built:1989
- Building area:1,854 sq. ft.
- Lot area:0.23 Acres
Schools
- High school:Carl Sandburg High School
- Middle school:Orland Junior High School
- Elementary school:High Point Elementary School
Utilities
- Water:Lake Michigan
- Sewer:Public Sewer
Finances and disclosures
- Price:$440,000
- Price per sq. ft.:$237.32
- Tax amount:$8,484 (2023)
New listings near 13766 Mccabe Drive
- New
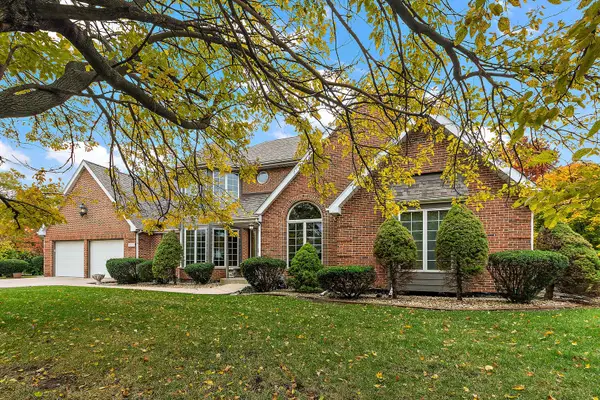 $624,900Active3 beds 3 baths2,893 sq. ft.
$624,900Active3 beds 3 baths2,893 sq. ft.Address Withheld By Seller, Orland Park, IL 60462
MLS# 12476039Listed by: RE/MAX 1ST SERVICE - New
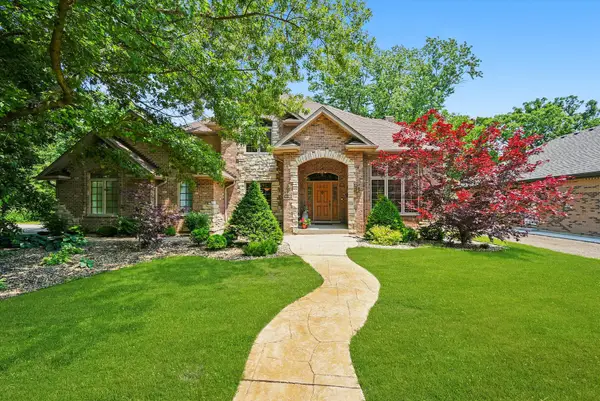 $649,000Active4 beds 4 baths3,514 sq. ft.
$649,000Active4 beds 4 baths3,514 sq. ft.15501 116th Court, Orland Park, IL 60467
MLS# 12514371Listed by: RE/MAX 10 IN THE PARK - New
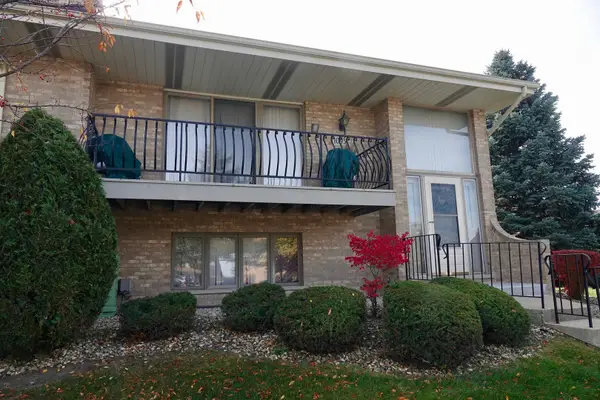 $294,500Active2 beds 3 baths2,100 sq. ft.
$294,500Active2 beds 3 baths2,100 sq. ft.10937 California Court, Orland Park, IL 60467
MLS# 12514152Listed by: MONTALBANO & ASSOCIATES - New
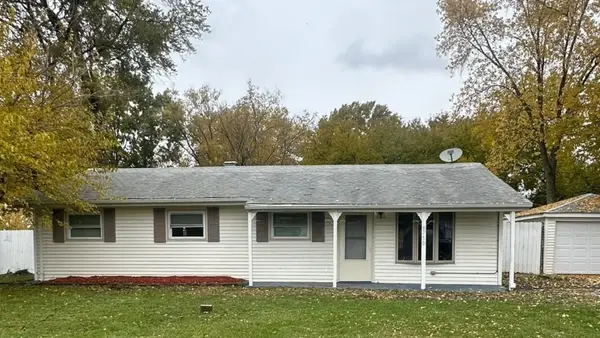 $349,900Active4 beds 2 baths1,200 sq. ft.
$349,900Active4 beds 2 baths1,200 sq. ft.8750 169th Street, Orland Park, IL 60462
MLS# 12514357Listed by: INFINITI PROPERTIES, INC. - New
 $599,900Active4 beds 2 baths2,141 sq. ft.
$599,900Active4 beds 2 baths2,141 sq. ft.14340 Ridge Avenue, Orland Park, IL 60462
MLS# 12513922Listed by: @PROPERTIES CHRISTIE'S INTERNATIONAL REAL ESTATE - Open Sun, 12 to 2pmNew
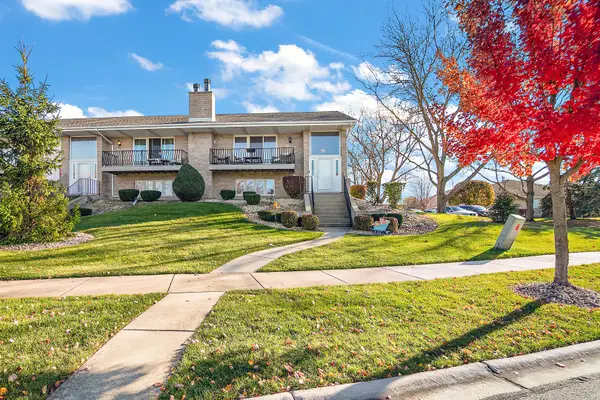 $314,900Active2 beds 3 baths1,920 sq. ft.
$314,900Active2 beds 3 baths1,920 sq. ft.11053 Louetta Lane #193, Orland Park, IL 60467
MLS# 12513934Listed by: CENTURY 21 CIRCLE - New
 $285,000Active2 beds 3 baths1,500 sq. ft.
$285,000Active2 beds 3 baths1,500 sq. ft.14414 S 90th Court #2A, Orland Park, IL 60462
MLS# 12513976Listed by: HOMESMART REALTY GROUP - New
 $279,900Active4 beds 2 baths1,242 sq. ft.
$279,900Active4 beds 2 baths1,242 sq. ft.16510 Sussex Drive, Orland Park, IL 60462
MLS# 12513763Listed by: PEARSON REALTY GROUP - Open Sat, 12 to 3pmNew
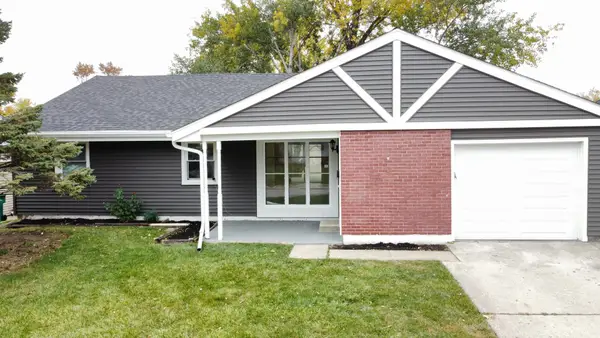 $375,000Active3 beds 2 baths1,500 sq. ft.
$375,000Active3 beds 2 baths1,500 sq. ft.15208 Highland Avenue, Orland Park, IL 60462
MLS# 12510383Listed by: INFINITI PROPERTIES, INC. - New
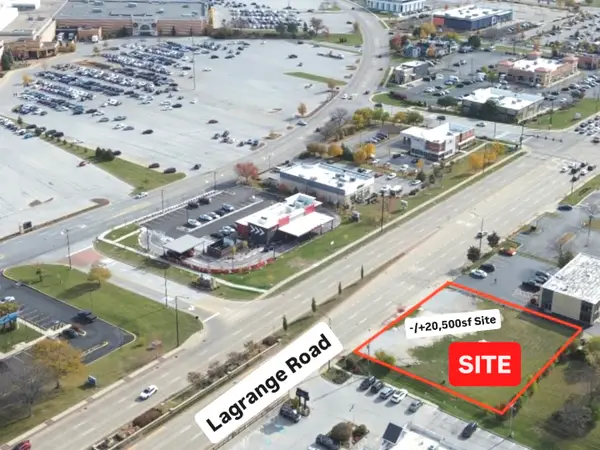 $989,000Active0.5 Acres
$989,000Active0.5 Acres14800 S La Grange Road, Orland Park, IL 60462
MLS# 12513043Listed by: NETWORK PROPERTY MANAGMENT LLC
