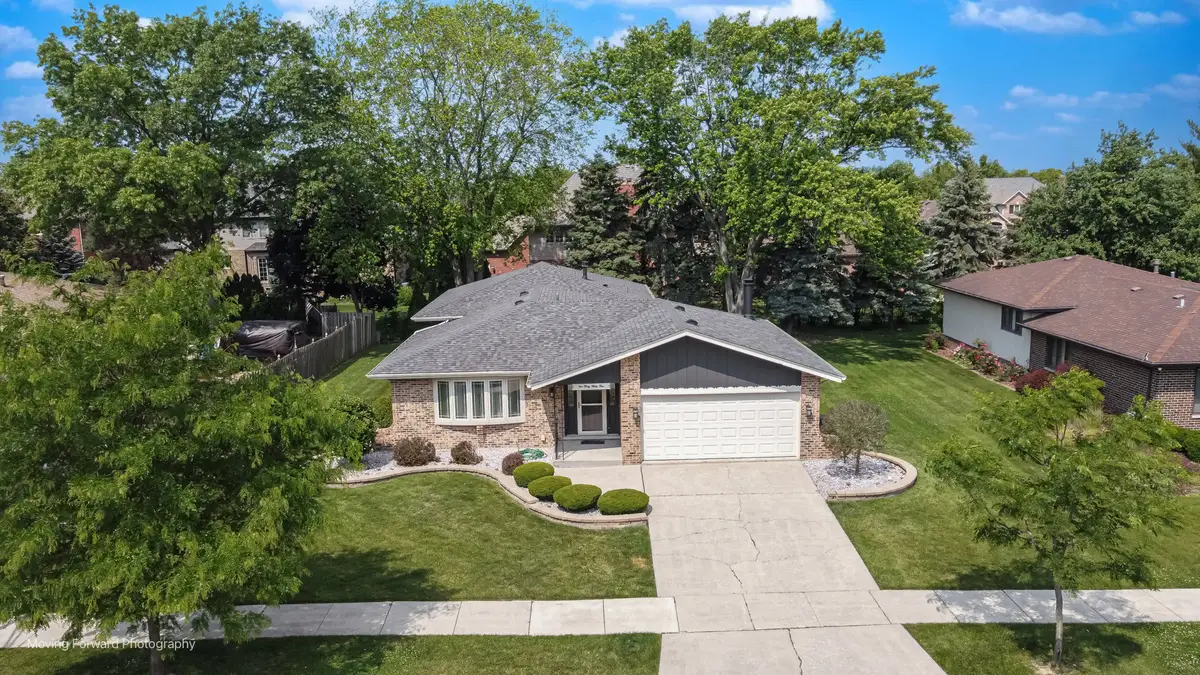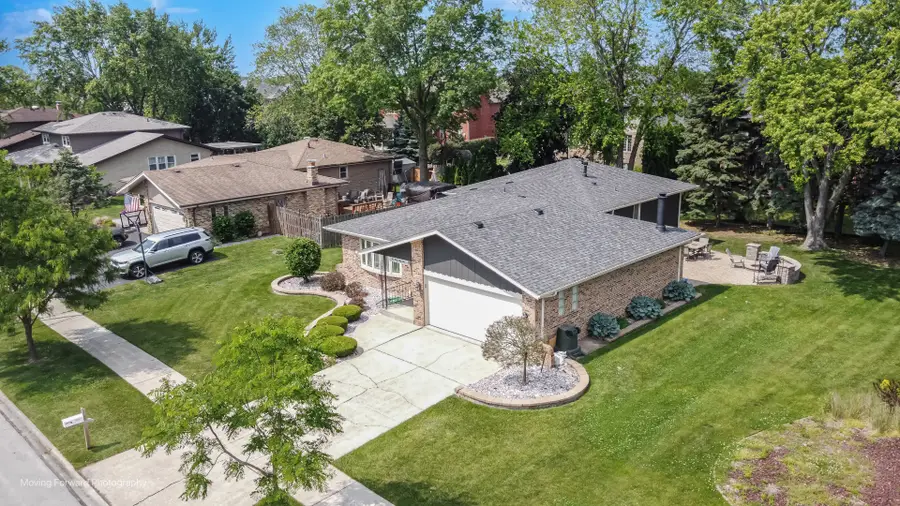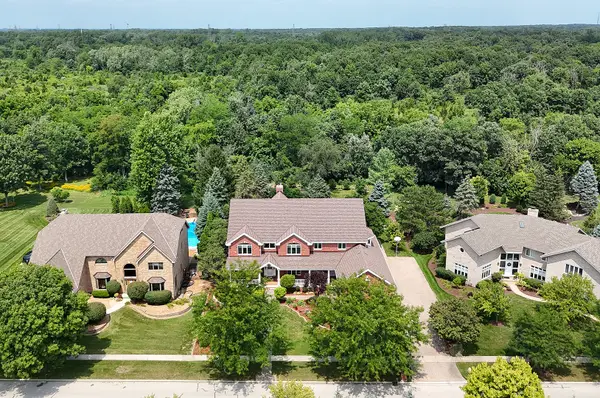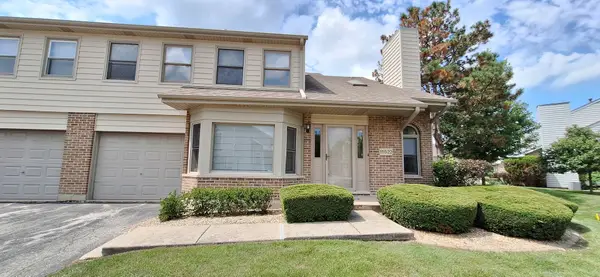14034 S 84th Avenue, Orland Park, IL 60462
Local realty services provided by:ERA Naper Realty



14034 S 84th Avenue,Orland Park, IL 60462
$434,900
- 3 Beds
- 2 Baths
- 1,832 sq. ft.
- Single family
- Active
Listed by:michael gobber
Office:century 21 circle
MLS#:12391539
Source:MLSNI
Price summary
- Price:$434,900
- Price per sq. ft.:$237.39
About this home
Welcome to this 3 bedroom, 2 bath 3-Step Ranch in a beautiful neighborhood of Orland Park. This home features a 1st floor family room and a wood burning fireplace w/gas starter. The kitchen features grey kitchen cabinets, new SS appliances (2025), and plenty of table space for casual dining. Both bathrooms have been updated. New roof installed in 2024!! New LED recessed lighting in Living room, family room and kitchen (2024). New fans in bedrooms and bathrooms (2024). Exterior (non brick areas) have been freshly painted (2025). The unfinished basement is cleaned and painted to add additional living space. It is set up as a recreation room with TV area and table space. Basement also includes plenty of storage area, a laundry area and a huge crawl space. Many area amenities include bike paths, parks, and open space. Prepare to entertain on the large brick paver patio with built in fire pit. Natural gas line installed for your grilling needs. Please note that the taxes do not reflect any homeowners exemptions, however they have been applied for 2024 taxes.
Contact an agent
Home facts
- Year built:1974
- Listing Id #:12391539
- Added:62 day(s) ago
- Updated:August 13, 2025 at 10:47 AM
Rooms and interior
- Bedrooms:3
- Total bathrooms:2
- Full bathrooms:2
- Living area:1,832 sq. ft.
Heating and cooling
- Cooling:Central Air
- Heating:Natural Gas
Structure and exterior
- Roof:Asphalt
- Year built:1974
- Building area:1,832 sq. ft.
Schools
- High school:Carl Sandburg High School
- Middle school:Liberty Elementary School
- Elementary school:Prairie Elementary School
Utilities
- Water:Lake Michigan
- Sewer:Public Sewer
Finances and disclosures
- Price:$434,900
- Price per sq. ft.:$237.39
- Tax amount:$9,009 (2023)
New listings near 14034 S 84th Avenue
- New
 $395,000Active2 beds 3 baths1,849 sq. ft.
$395,000Active2 beds 3 baths1,849 sq. ft.11257 Melrose Court, Orland Park, IL 60467
MLS# 12446676Listed by: PAVLOVA PROPERTIES - New
 $529,000Active3 beds 3 baths2,000 sq. ft.
$529,000Active3 beds 3 baths2,000 sq. ft.7747 Cashew Drive, Orland Park, IL 60462
MLS# 12444975Listed by: RE/MAX 10 - New
 $325,000Active3 beds 2 baths1,785 sq. ft.
$325,000Active3 beds 2 baths1,785 sq. ft.11220 Cameron Parkway, Orland Park, IL 60467
MLS# 12446354Listed by: ADVANCED REAL ESTATE LLC - New
 $499,900Active3 beds 3 baths4,042 sq. ft.
$499,900Active3 beds 3 baths4,042 sq. ft.8918 Patty Lane, Orland Park, IL 60462
MLS# 12437686Listed by: REDFIN CORPORATION - New
 $779,000Active5 beds 5 baths3,633 sq. ft.
$779,000Active5 beds 5 baths3,633 sq. ft.10956 Persimmon Court, Orland Park, IL 60467
MLS# 12443132Listed by: RE/MAX 10 - New
 $250,000Active2 beds 2 baths1,400 sq. ft.
$250,000Active2 beds 2 baths1,400 sq. ft.9231 Catherine Court, Orland Park, IL 60462
MLS# 12441795Listed by: BERKSHIRE HATHAWAY HOMESERVICES CHICAGO - New
 $895,000Active4 beds 4 baths2,300 sq. ft.
$895,000Active4 beds 4 baths2,300 sq. ft.14423 Golf Road, Orland Park, IL 60462
MLS# 12445525Listed by: REALTY EXECUTIVES AMBASSADOR - Open Sun, 12 to 2pmNew
 $419,900Active4 beds 2 baths1,870 sq. ft.
$419,900Active4 beds 2 baths1,870 sq. ft.9058 Caddy Court, Orland Park, IL 60462
MLS# 12445106Listed by: RE/MAX 10 - Open Sat, 12 to 2pmNew
 $1,099,000Active6 beds 6 baths11,334 sq. ft.
$1,099,000Active6 beds 6 baths11,334 sq. ft.12444 Lake View Drive, Orland Park, IL 60467
MLS# 12440915Listed by: CENTURY 21 CIRCLE - New
 $285,000Active2 beds 2 baths1,368 sq. ft.
$285,000Active2 beds 2 baths1,368 sq. ft.15522 Wherry Lane, Orland Park, IL 60462
MLS# 12444784Listed by: TOWN REALTY, LLC

