- ERA
- Illinois
- Orland Park
- 14037 Catherine Drive
14037 Catherine Drive, Orland Park, IL 60462
Local realty services provided by:ERA Naper Realty
14037 Catherine Drive,Orland Park, IL 60462
$449,900
- 3 Beds
- 2 Baths
- 1,898 sq. ft.
- Single family
- Pending
Listed by: elizabeth ziaja
Office: baird & warner
MLS#:12501646
Source:MLSNI
Price summary
- Price:$449,900
- Price per sq. ft.:$237.04
About this home
Cozy and very well maintained 3 bedroom, 2 full bathroom split level Orland Park home, with finished lower level, 2 car attached garage, resort style yard with 2-tiered deck, above ground pool and shed! Main floor offers comfortable living space, combined of spacious living/dining room combo and an updated eat-in kitchen with gleaming white cabinetry, granite countertops and all stainless steel appliances. Absolutely stunning fenced-in deck with pool, accessible through kitchen sliding glass door, is the absolute dream and joy of every homeowner! Lower level's bright family room with a beautiful brick fireplace, connects to full, tastefully updated bathroom with walk-in shower and laundry room with direct access to attached garage. All 3 comfortably sized bedrooms are located on upper floor. Most recent updates include: Roof 2024, HWH 2025, Humidifier 2025, Doors+Trims 2025, newer windows, washer, dryer, appliances. Nothing to do but move right in! Amazing location near great Parks, Award Winning Schools, Shopping, Dining, Metra and more! Come see today!
Contact an agent
Home facts
- Year built:1981
- Listing ID #:12501646
- Added:108 day(s) ago
- Updated:February 10, 2026 at 08:53 AM
Rooms and interior
- Bedrooms:3
- Total bathrooms:2
- Full bathrooms:2
- Living area:1,898 sq. ft.
Heating and cooling
- Cooling:Central Air
- Heating:Forced Air, Natural Gas
Structure and exterior
- Roof:Asphalt
- Year built:1981
- Building area:1,898 sq. ft.
- Lot area:0.23 Acres
Schools
- High school:Carl Sandburg High School
Utilities
- Water:Lake Michigan
- Sewer:Public Sewer
Finances and disclosures
- Price:$449,900
- Price per sq. ft.:$237.04
- Tax amount:$8,509 (2023)
New listings near 14037 Catherine Drive
- New
 $1,549,900Active-- beds -- baths
$1,549,900Active-- beds -- baths15850 S 108th Avenue, Orland Park, IL 60462
MLS# 12564659Listed by: REMAX LEGENDS - Open Sat, 11am to 2pmNew
 $633,900Active4 beds 4 baths3,080 sq. ft.
$633,900Active4 beds 4 baths3,080 sq. ft.8627 Sunshine Lane, Orland Park, IL 60462
MLS# 12563610Listed by: RE/MAX ULTIMATE PROFESSIONALS - New
 $244,900Active2 beds 2 baths1,300 sq. ft.
$244,900Active2 beds 2 baths1,300 sq. ft.15725 Foxbend Court #1W, Orland Park, IL 60462
MLS# 12563669Listed by: CROSSTOWN REALTORS, INC. - New
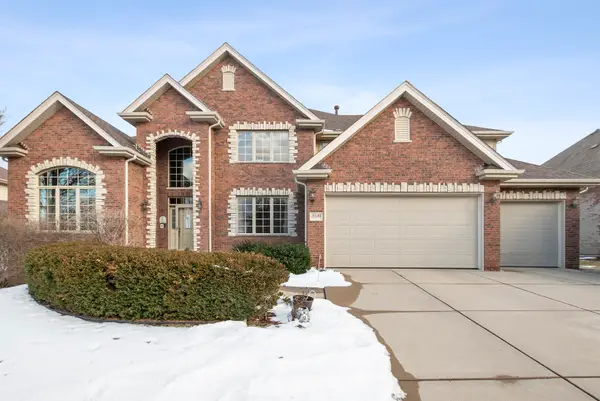 $769,900Active4 beds 4 baths3,966 sq. ft.
$769,900Active4 beds 4 baths3,966 sq. ft.15549 Julies Way, Orland Park, IL 60462
MLS# 12563393Listed by: @PROPERTIES CHRISTIE'S INTERNATIONAL REAL ESTATE - New
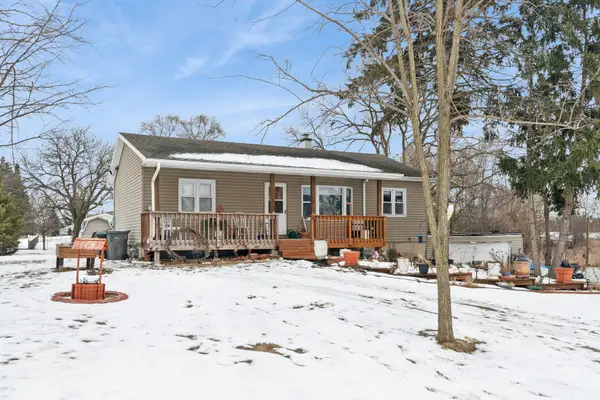 $265,000Active3 beds 2 baths1,050 sq. ft.
$265,000Active3 beds 2 baths1,050 sq. ft.13801 92nd Avenue, Orland Park, IL 60462
MLS# 12562526Listed by: BAIRD & WARNER - New
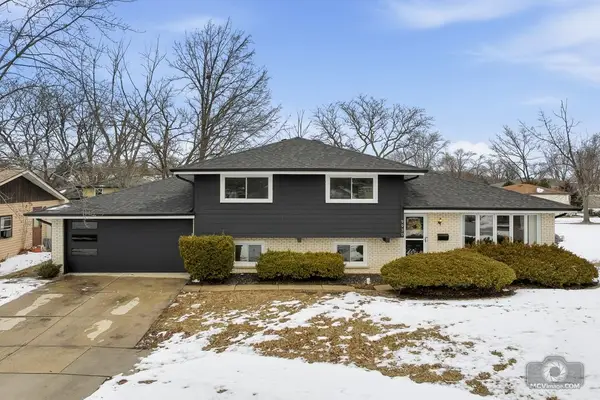 $465,000Active3 beds 2 baths1,774 sq. ft.
$465,000Active3 beds 2 baths1,774 sq. ft.9930 La Reina Court, Orland Park, IL 60462
MLS# 12563438Listed by: COLDWELL BANKER REAL ESTATE GROUP - New
 $535,000Active2 beds 3 baths1,900 sq. ft.
$535,000Active2 beds 3 baths1,900 sq. ft.14432 Morningside Road, Orland Park, IL 60462
MLS# 12563024Listed by: BERG PROPERTIES - New
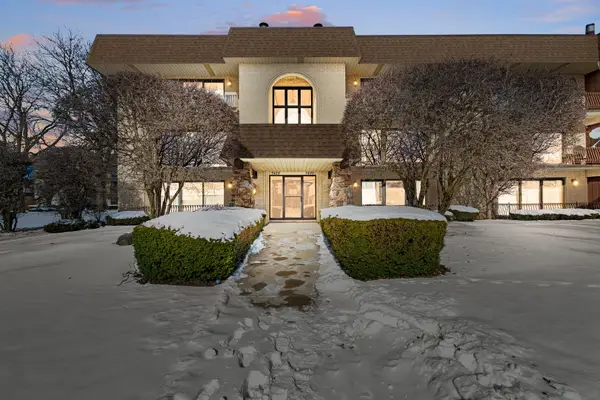 $229,999Active2 beds 2 baths1,300 sq. ft.
$229,999Active2 beds 2 baths1,300 sq. ft.7426 W 153rd Street #2, Orland Park, IL 60462
MLS# 12562245Listed by: COLDWELL BANKER REALTY - New
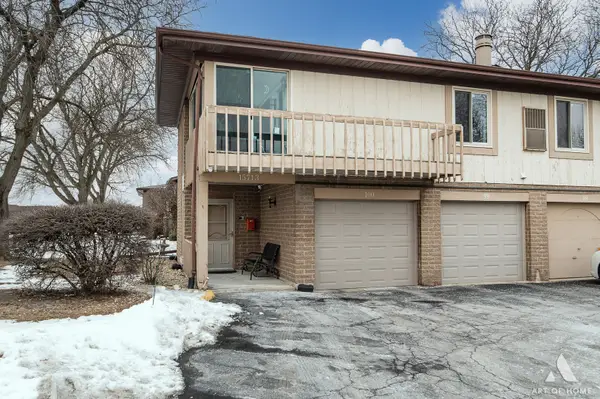 $289,900Active3 beds 2 baths1,500 sq. ft.
$289,900Active3 beds 2 baths1,500 sq. ft.15713 Orlan Brook Drive #100, Orland Park, IL 60462
MLS# 12562512Listed by: INFINITI PROPERTIES, INC. - New
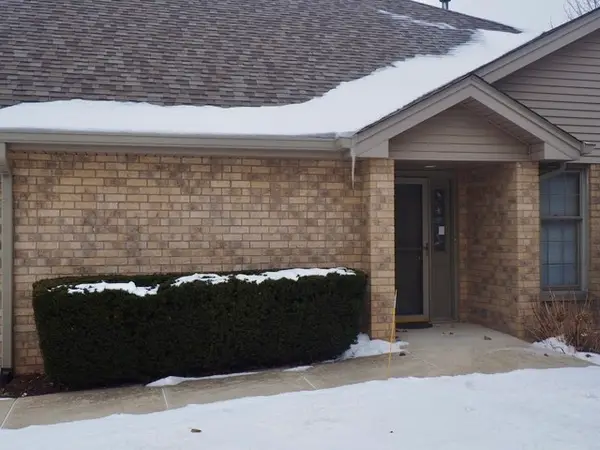 $394,900Active2 beds 2 baths1,552 sq. ft.
$394,900Active2 beds 2 baths1,552 sq. ft.11904 Somerset Road, Orland Park, IL 60467
MLS# 12562301Listed by: REALTY EXECUTIVES AMBASSADOR

