14340 Mason Lane, Orland Park, IL 60462
Local realty services provided by:Results Realty ERA Powered
14340 Mason Lane,Orland Park, IL 60462
$748,600
- 5 Beds
- 4 Baths
- 5,299 sq. ft.
- Single family
- Active
Listed by: carolyn lindgren
Office: homesmart realty group
MLS#:12424447
Source:MLSNI
Price summary
- Price:$748,600
- Price per sq. ft.:$141.27
About this home
Welcome to this breathtaking, luxurious 4+1 bdrms, 4-bath, custom builders model home, perfectly situated on an oversized lot in a serene & private cul-de-sac nestled in the Georgin Woods subdivision. Every inch of this home has been meticulously designed to offer both luxury & functionality, making it an ideal place for both family living & entertaining. With stunning architecture, high-end finishes, & an abundance of space, this residence is the epitome of upscale living. As you approach the home, you are greeted by professional landscaping that enhances the property's curb appeal. A huge 3-car garage provides ample storage space, while the fenced yard ensures privacy & safety. This expansive outdoor area is perfect for children, pets, or hosting large gatherings, & features a large wood deck & patio, creating an outdoor oasis that can be enjoyed year-round for play, relaxation, and outdoor dining. Upon entering, you are immediately captivated by the grand 2-story living room, where natural light pours in, highlighting the floor-to-ceiling stone fireplace-a true statement piece of the home. The open-concept layout flows effortlessly into the formal dining room & the sunny, spacious kitchen, a chef's dream designed w/ granite countertops, stainless steel appliances, & Viking stove that will inspire culinary creativity. Whether you're preparing a weekday meal or hosting an elaborate dinner party, this kitchen is equipped for every occasion. A dry bar w/refrig adds a stylish touch for entertaining guests, while skylights illuminate the space w/abundant natural light.. Beyond the kitchen, the home offers a cozy solarium w/an indoor hot tub & french doors, providing the ultimate retreat for relaxation & rejuvenation. Enjoy the tranquility of this serene space, whether you're soaking away stress or simply enjoying the view nature has to offer.. Back inside, the home features impeccable attention to detail, from gleaming hardwood floors to gorgeous wood cabinets. The vaulted & coffered ceilings add volume & sophistication, while recessed lighting creates a warm, welcoming ambiance. The master suite is an absolute retreat, w/a generous closet size to accommodate even the most extensive wardrobe. The en-suite bathroom is equally impressive, w/granite countertops, high end finishes, a large jetted tub & shower. Truly a spa-like experience. For those who love to read or work from home, the home includes a private library w/ built-in shelving for your personal collection of books, awards, or treasures. Whether you need a quiet space to focus or unwind, this room is an ideal escape. This home is perfect for families, w/a huge finished basement that offers abundant storage ensuring that your living space remains organized & clutter-free. It includes a large bedroom & full bath as well as a place for entertainment. Throughout the home, the custom finishes shine. From the custom draperies that add a sophisticated touch to the wainscoting that brings an elegant feel to the dining room. Situated just minutes from shopping, parks, restaurants & the train station, this home offers both seclusion & convenience. Located within a highly-rated school district, it is the perfect home for families seeking top-tier education for their children. The proximity to major amenities ensures that everything you need is right at your fingertips. This exceptional home represents the ultimate in luxury living and is a rare find in today's market. With its beautiful finishes, generous floor plan, & luxurious touches, this home is sure to capture the attention of even the most discerning buyers. It offers an unparalleled combination of space, comfort, & style, making it the perfect place to call home. Don't miss your opportunity to own this custom-built model home. It is priced to sell! Schedule a private tour today & experience all that this extraordinary property has to offer!
Contact an agent
Home facts
- Year built:1990
- Listing ID #:12424447
- Added:143 day(s) ago
- Updated:December 29, 2025 at 11:44 AM
Rooms and interior
- Bedrooms:5
- Total bathrooms:4
- Full bathrooms:4
- Living area:5,299 sq. ft.
Heating and cooling
- Cooling:Central Air
- Heating:Natural Gas
Structure and exterior
- Roof:Asphalt
- Year built:1990
- Building area:5,299 sq. ft.
- Lot area:0.37 Acres
Schools
- High school:Carl Sandburg High School
- Middle school:Jerling Junior High School
- Elementary school:Prairie Elementary School
Utilities
- Water:Lake Michigan, Public
- Sewer:Public Sewer
Finances and disclosures
- Price:$748,600
- Price per sq. ft.:$141.27
- Tax amount:$18,474 (2023)
New listings near 14340 Mason Lane
- New
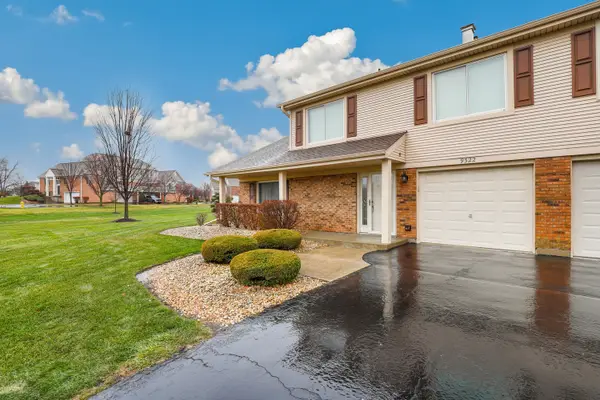 $297,500Active3 beds 2 baths1,200 sq. ft.
$297,500Active3 beds 2 baths1,200 sq. ft.9322 W 141st Place, Orland Park, IL 60462
MLS# 12534159Listed by: REDFIN CORPORATION - New
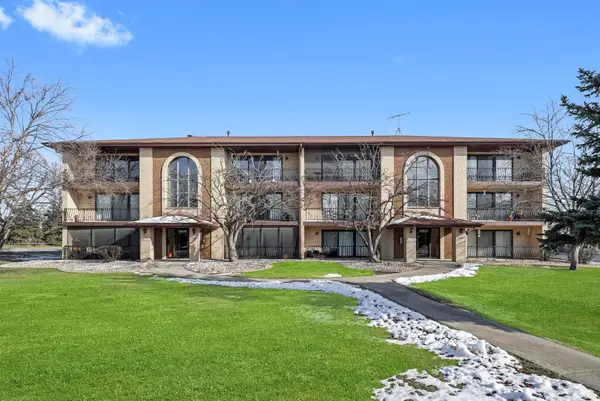 $235,000Active2 beds 2 baths1,100 sq. ft.
$235,000Active2 beds 2 baths1,100 sq. ft.15623 Gardenview Court #3C, Orland Park, IL 60462
MLS# 12534947Listed by: CARIOTI PROPERTIES 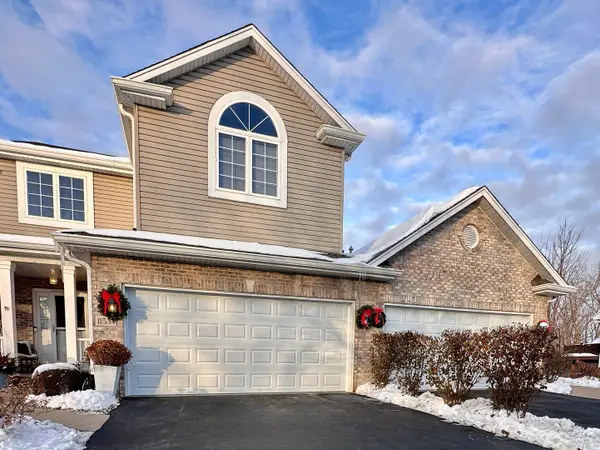 $469,900Pending3 beds 4 baths3,143 sq. ft.
$469,900Pending3 beds 4 baths3,143 sq. ft.11534 Lake Shore Drive, Orland Park, IL 60467
MLS# 12530598Listed by: HOMESMART REALTY GROUP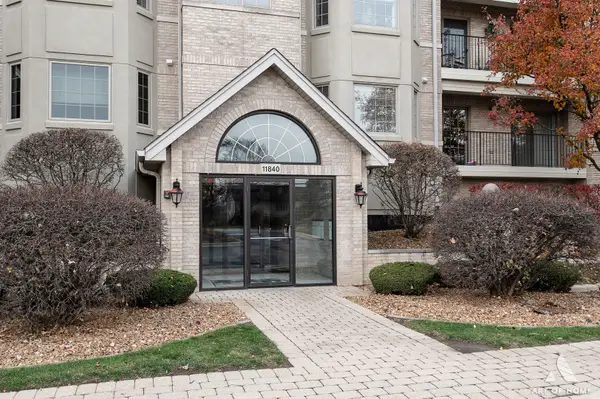 $299,900Pending2 beds 2 baths1,640 sq. ft.
$299,900Pending2 beds 2 baths1,640 sq. ft.11840 Windemere Court #104, Orland Park, IL 60467
MLS# 12531459Listed by: CHICAGOLAND BROKERS, INC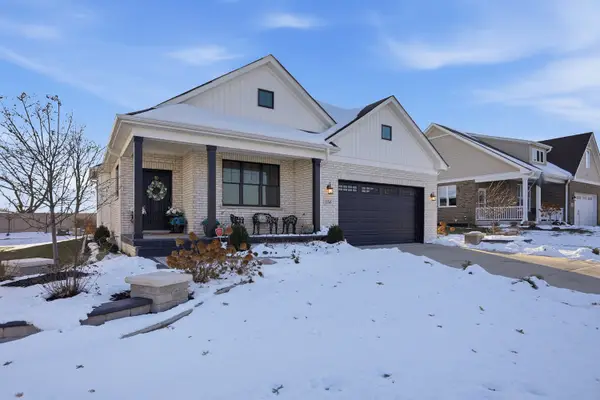 $574,900Pending4 beds 3 baths2,056 sq. ft.
$574,900Pending4 beds 3 baths2,056 sq. ft.11345 W 171st Street, Orland Park, IL 60467
MLS# 12533962Listed by: HOMESMART CONNECT LLC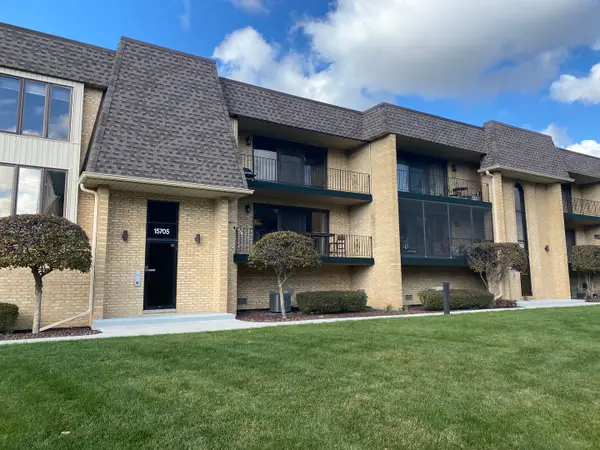 $250,000Active2 beds 2 baths1,200 sq. ft.
$250,000Active2 beds 2 baths1,200 sq. ft.15705 Old Orchard Court #1N, Orland Park, IL 60462
MLS# 12509278Listed by: BAIRD & WARNER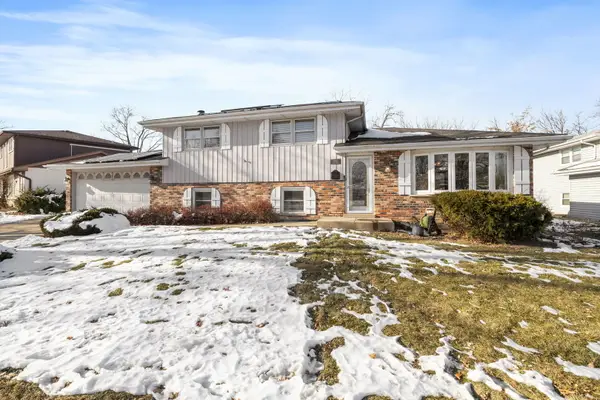 $380,000Active3 beds 2 baths2,447 sq. ft.
$380,000Active3 beds 2 baths2,447 sq. ft.9900 Avenida Del Norte Street, Orland Park, IL 60462
MLS# 12532208Listed by: COLDWELL BANKER REAL ESTATE GROUP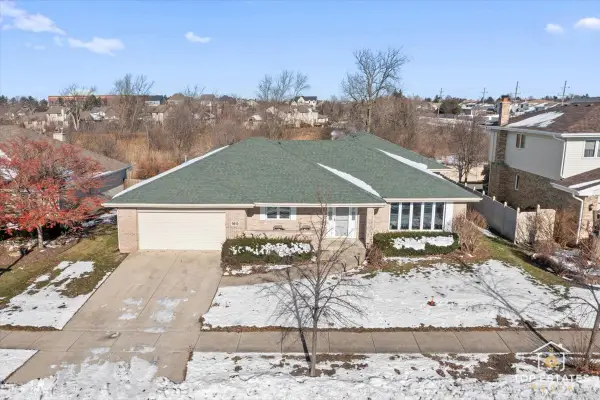 $575,000Active5 beds 3 baths2,879 sq. ft.
$575,000Active5 beds 3 baths2,879 sq. ft.9410 Seton Place, Orland Park, IL 60467
MLS# 12533780Listed by: REMAX LEGENDS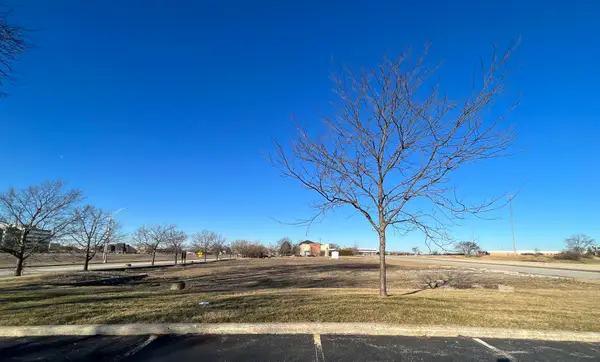 $450,000Active0.75 Acres
$450,000Active0.75 Acres56 Orland Square Drive, Orland Park, IL 60462
MLS# 12532523Listed by: VILLAGE REALTY, INC.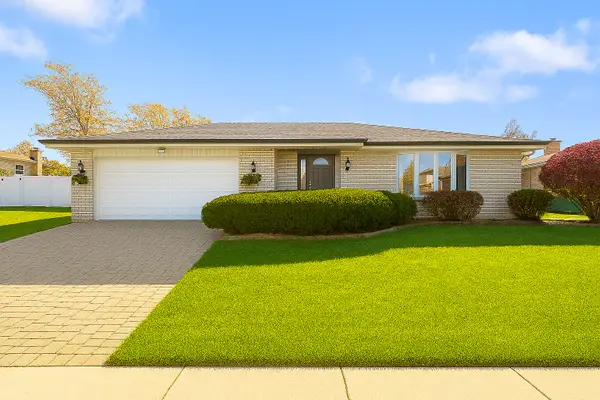 $430,000Pending5 beds 3 baths1,766 sq. ft.
$430,000Pending5 beds 3 baths1,766 sq. ft.Address Withheld By Seller, Orland Park, IL 60462
MLS# 12517583Listed by: COLDWELL BANKER REALTY
