14508 Maycliff Drive, Orland Park, IL 60462
Local realty services provided by:ERA Naper Realty
14508 Maycliff Drive,Orland Park, IL 60462
$418,000
- 4 Beds
- 3 Baths
- 2,220 sq. ft.
- Single family
- Pending
Listed by: aneta lipinski-walkosz
Office: coldwell banker real estate group
MLS#:12440497
Source:MLSNI
Price summary
- Price:$418,000
- Price per sq. ft.:$188.29
About this home
Location, location, location! Nestled in the heart of Orland Park, this spacious two-story home offers over 2,700 square feet of thoughtfully designed living space. Featuring four generously sized bedrooms, 2.5 bathrooms, and a full finished basement, this residence provides all the space you need to live, work, and entertain comfortably. The main level welcomes you with formal living and dining rooms, an eat-in kitchen appointed with stainless steel appliances and granite counters, and a cozy family room with a fireplace. Step out to your three-seasons room and deck-perfect for relaxing or gathering with friends. Additional highlights include a covered front porch, grand double-door entry, laundry, powder room, and beautiful hardwood floors. Upstairs, you'll find a spacious primary suite with a private bath and large walk-in closet, along with three additional bedrooms and a full hallway bath. Multiple linen closets and pull-down attic storage offer excellent organization options. The recently updated basement features new vinyl flooring, crisp trim, a second fireplace, and a large unfinished storage area. An oversized 2.5-car garage comes equipped with a new garage door opener. This ideal location is just moments from Schussler Park, Silver Lake Country Club, Orland Square Mall, METRA, and all the shopping, dining, and entertainment along LaGrange Road. School districts 135 and 230 (Carl Sandburg High School). ROOF is 10 years old, AC is only 7 years old. The motivated seller is relocating.
Contact an agent
Home facts
- Year built:1974
- Listing ID #:12440497
- Added:95 day(s) ago
- Updated:November 11, 2025 at 09:09 AM
Rooms and interior
- Bedrooms:4
- Total bathrooms:3
- Full bathrooms:2
- Half bathrooms:1
- Living area:2,220 sq. ft.
Heating and cooling
- Cooling:Central Air
- Heating:Forced Air, Natural Gas
Structure and exterior
- Roof:Asphalt
- Year built:1974
- Building area:2,220 sq. ft.
- Lot area:0.2 Acres
Schools
- High school:Carl Sandburg High School
- Middle school:Jerling Junior High School
- Elementary school:Prairie Elementary School
Utilities
- Water:Lake Michigan, Public
- Sewer:Public Sewer
Finances and disclosures
- Price:$418,000
- Price per sq. ft.:$188.29
- Tax amount:$8,267 (2023)
New listings near 14508 Maycliff Drive
- New
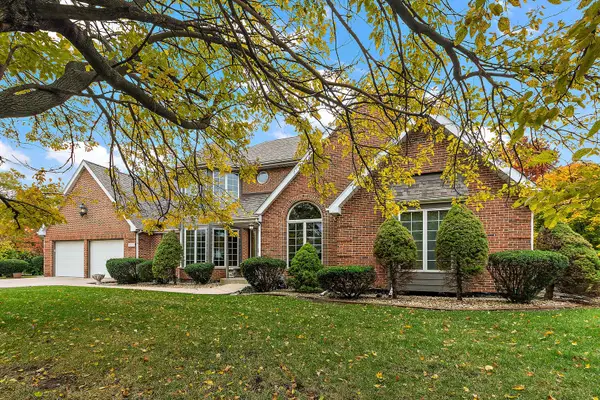 $624,900Active3 beds 3 baths2,893 sq. ft.
$624,900Active3 beds 3 baths2,893 sq. ft.Address Withheld By Seller, Orland Park, IL 60462
MLS# 12476039Listed by: RE/MAX 1ST SERVICE - New
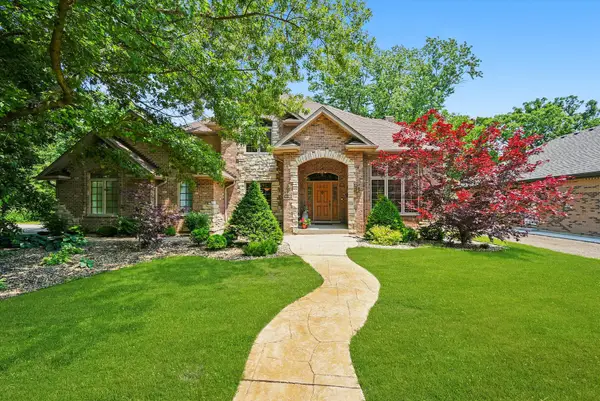 $649,000Active4 beds 4 baths3,514 sq. ft.
$649,000Active4 beds 4 baths3,514 sq. ft.15501 116th Court, Orland Park, IL 60467
MLS# 12514371Listed by: RE/MAX 10 IN THE PARK - New
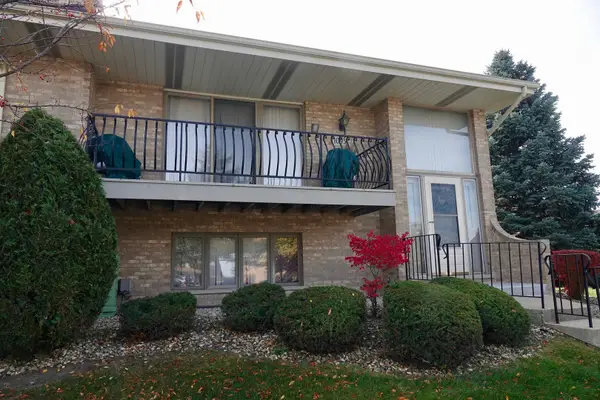 $294,500Active2 beds 3 baths2,100 sq. ft.
$294,500Active2 beds 3 baths2,100 sq. ft.10937 California Court, Orland Park, IL 60467
MLS# 12514152Listed by: MONTALBANO & ASSOCIATES - New
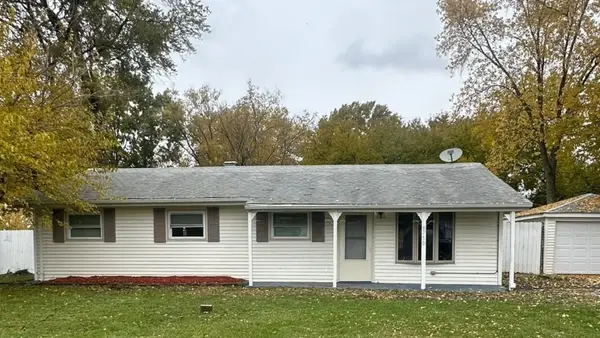 $349,900Active4 beds 2 baths1,200 sq. ft.
$349,900Active4 beds 2 baths1,200 sq. ft.8750 169th Street, Orland Park, IL 60462
MLS# 12514357Listed by: INFINITI PROPERTIES, INC. - New
 $599,900Active4 beds 2 baths2,141 sq. ft.
$599,900Active4 beds 2 baths2,141 sq. ft.14340 Ridge Avenue, Orland Park, IL 60462
MLS# 12513922Listed by: @PROPERTIES CHRISTIE'S INTERNATIONAL REAL ESTATE - Open Sun, 12 to 2pmNew
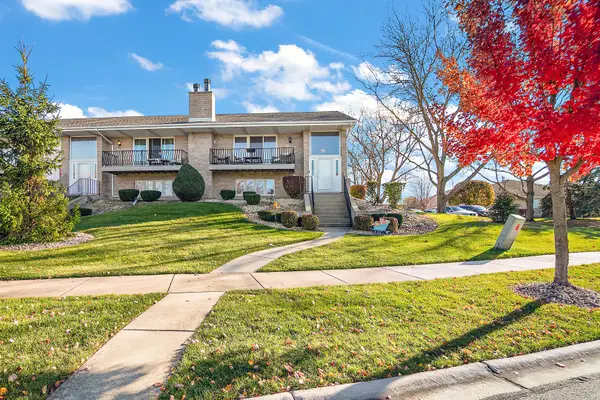 $314,900Active2 beds 3 baths1,920 sq. ft.
$314,900Active2 beds 3 baths1,920 sq. ft.11053 Louetta Lane #193, Orland Park, IL 60467
MLS# 12513934Listed by: CENTURY 21 CIRCLE - New
 $285,000Active2 beds 3 baths1,500 sq. ft.
$285,000Active2 beds 3 baths1,500 sq. ft.14414 S 90th Court #2A, Orland Park, IL 60462
MLS# 12513976Listed by: HOMESMART REALTY GROUP - New
 $279,900Active4 beds 2 baths1,242 sq. ft.
$279,900Active4 beds 2 baths1,242 sq. ft.16510 Sussex Drive, Orland Park, IL 60462
MLS# 12513763Listed by: PEARSON REALTY GROUP - Open Sat, 12 to 3pmNew
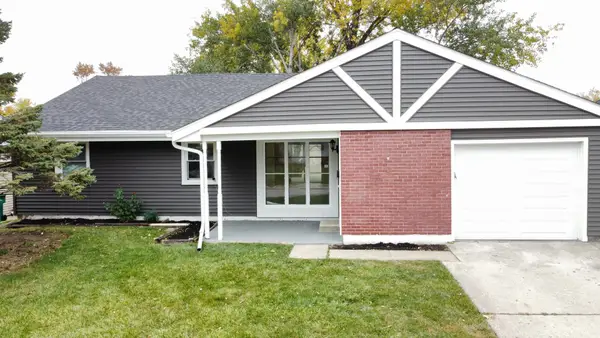 $375,000Active3 beds 2 baths1,500 sq. ft.
$375,000Active3 beds 2 baths1,500 sq. ft.15208 Highland Avenue, Orland Park, IL 60462
MLS# 12510383Listed by: INFINITI PROPERTIES, INC. - New
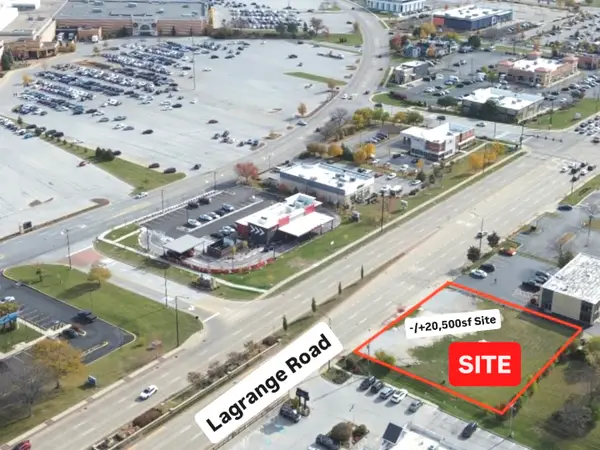 $989,000Active0.5 Acres
$989,000Active0.5 Acres14800 S La Grange Road, Orland Park, IL 60462
MLS# 12513043Listed by: NETWORK PROPERTY MANAGMENT LLC
