14939 S 81st Court, Orland Park, IL 60462
Local realty services provided by:Results Realty ERA Powered
14939 S 81st Court,Orland Park, IL 60462
$375,000
- 3 Beds
- 3 Baths
- - sq. ft.
- Single family
- Sold
Listed by: mike mccatty
Office: century 21 circle
MLS#:12439990
Source:MLSNI
Sorry, we are unable to map this address
Price summary
- Price:$375,000
About this home
Step into this solid brick beauty that effortlessly combines timeless charm with modern functionality. The warm hardwood floors in the living and dining rooms set the tone for a welcoming space, while the bay window in the living room invites natural light to pour in, creating a cozy retreat. The dining room opens seamlessly to a raised deck, perfect for al fresco dining or morning coffee with a view. The kitchen is a chef's delight, featuring sleek stainless steel appliances and plenty of room to whip up your favorite meals. Upstairs, you'll find three generously sized bedrooms, all adorned with gleaming hardwood floors, offering both comfort and style. The lower level is designed for relaxation and entertainment, with a family room boasting built-in shelving and access to a concrete patio-ideal for summer BBQs or quiet evenings under the stars. The finished basement includes a laundry room for added convenience, while the front-load 2-car attached garage ensures plenty of storage and parking space. This home is located in the highly acclaimed Carl Sandburg High School district and offers easy access to expressways, METRA, shopping, dining, and entertainment. Despite its central location, the property exudes a serene, country-like feel, sitting on a large lot with a private well and septic system. Unincorporated and full of potential, this home offers the best of both worlds-peaceful living with urban conveniences just minutes away. Additional features include radiant baseboard heat for cozy winters and an "As Is" sale opportunity for those looking to add their personal touch. Don't miss your chance to own this unique property that truly feels like home.
Contact an agent
Home facts
- Year built:1967
- Listing ID #:12439990
- Added:95 day(s) ago
- Updated:November 12, 2025 at 08:39 PM
Rooms and interior
- Bedrooms:3
- Total bathrooms:3
- Full bathrooms:2
- Half bathrooms:1
Heating and cooling
- Cooling:Central Air
- Heating:Baseboard, Radiant
Structure and exterior
- Roof:Asphalt
- Year built:1967
Schools
- High school:Carl Sandburg High School
- Middle school:Jerling Junior High School
- Elementary school:Liberty Elementary School
Finances and disclosures
- Price:$375,000
- Tax amount:$3,616 (2023)
New listings near 14939 S 81st Court
 $342,500Pending3 beds 2 baths1,210 sq. ft.
$342,500Pending3 beds 2 baths1,210 sq. ft.9053 Poplar Road, Orland Park, IL 60462
MLS# 12514729Listed by: VILLAGE REALTY, INC.- New
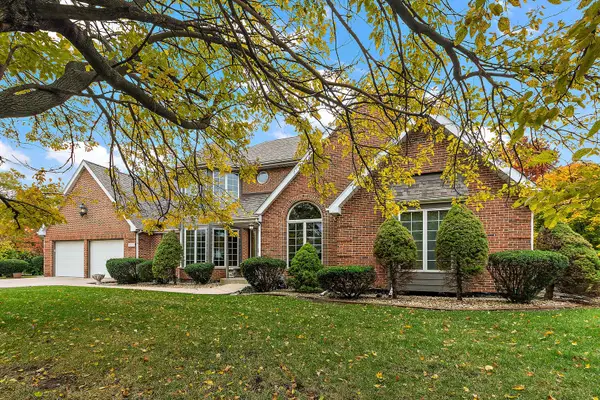 $624,900Active3 beds 3 baths2,893 sq. ft.
$624,900Active3 beds 3 baths2,893 sq. ft.Address Withheld By Seller, Orland Park, IL 60462
MLS# 12476039Listed by: RE/MAX 1ST SERVICE - New
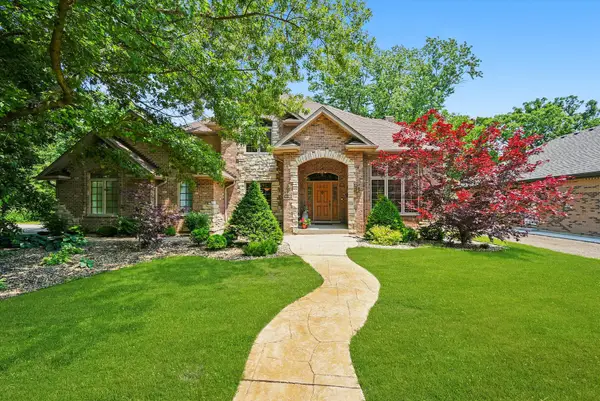 $649,000Active4 beds 4 baths3,514 sq. ft.
$649,000Active4 beds 4 baths3,514 sq. ft.15501 116th Court, Orland Park, IL 60467
MLS# 12514371Listed by: RE/MAX 10 IN THE PARK - New
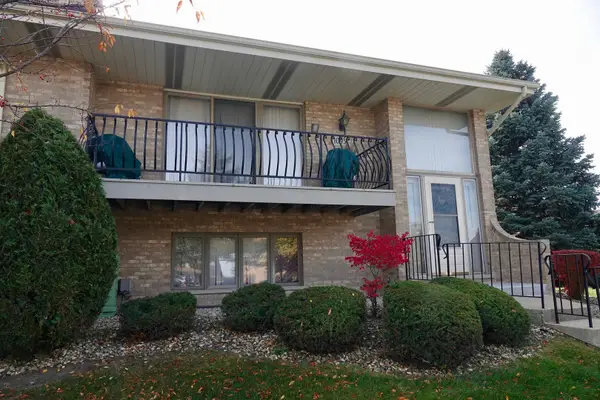 $294,500Active2 beds 3 baths2,100 sq. ft.
$294,500Active2 beds 3 baths2,100 sq. ft.10937 California Court, Orland Park, IL 60467
MLS# 12514152Listed by: MONTALBANO & ASSOCIATES - New
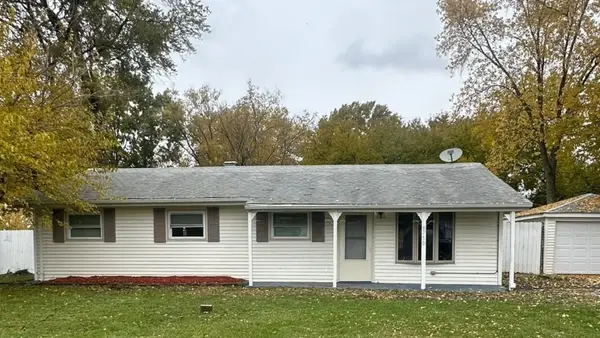 $349,900Active4 beds 2 baths1,200 sq. ft.
$349,900Active4 beds 2 baths1,200 sq. ft.8750 169th Street, Orland Park, IL 60462
MLS# 12514357Listed by: INFINITI PROPERTIES, INC. - New
 $599,900Active4 beds 2 baths2,141 sq. ft.
$599,900Active4 beds 2 baths2,141 sq. ft.14340 Ridge Avenue, Orland Park, IL 60462
MLS# 12513922Listed by: @PROPERTIES CHRISTIE'S INTERNATIONAL REAL ESTATE - Open Sun, 12 to 2pmNew
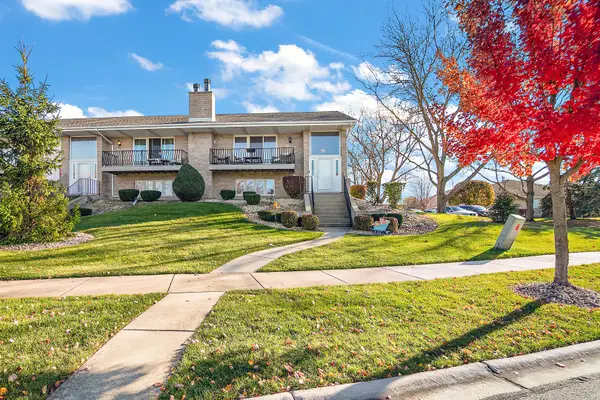 $314,900Active2 beds 3 baths1,920 sq. ft.
$314,900Active2 beds 3 baths1,920 sq. ft.11053 Louetta Lane #193, Orland Park, IL 60467
MLS# 12513934Listed by: CENTURY 21 CIRCLE  $285,000Pending2 beds 3 baths1,500 sq. ft.
$285,000Pending2 beds 3 baths1,500 sq. ft.14414 S 90th Court #2A, Orland Park, IL 60462
MLS# 12513976Listed by: HOMESMART REALTY GROUP- New
 $279,900Active4 beds 2 baths1,242 sq. ft.
$279,900Active4 beds 2 baths1,242 sq. ft.16510 Sussex Drive, Orland Park, IL 60462
MLS# 12513763Listed by: PEARSON REALTY GROUP - Open Sat, 12 to 3pmNew
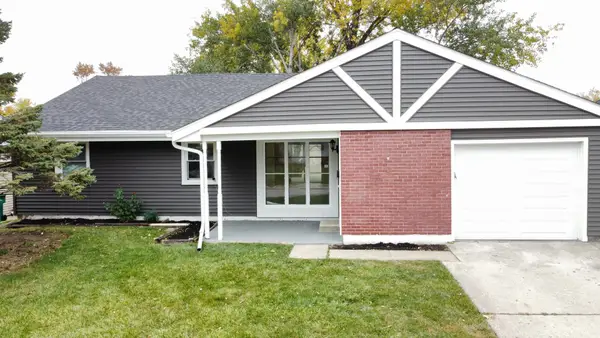 $375,000Active3 beds 2 baths1,500 sq. ft.
$375,000Active3 beds 2 baths1,500 sq. ft.15208 Highland Avenue, Orland Park, IL 60462
MLS# 12510383Listed by: INFINITI PROPERTIES, INC.
