15501 116th Court, Orland Park, IL 60467
Local realty services provided by:ERA Naper Realty
15501 116th Court,Orland Park, IL 60467
$659,900
- 4 Beds
- 4 Baths
- 3,514 sq. ft.
- Single family
- Pending
Listed by:karen irace
Office:re/max 10 in the park
MLS#:12455139
Source:MLSNI
Price summary
- Price:$659,900
- Price per sq. ft.:$187.79
About this home
Builder's own custom home! Sitting alongside a tranquil forest preserve, this meticulously crafted custom two-story home offers over 3,500 square feet of thoughtful design, quality finishes, and exceptional functionality - all in a low-tax, unincorporated area of Orland Park. This 4-5 bedroom, 4 full bath residence welcomes you with a warm blend of elegance and practicality. The main level features a flexible floor plan, including a spacious eat-in kitchen outfitted with hickory cabinetry, solid surface countertops, cabinet lighting, canned lights, and a built-in bill pay desk. A full bath, office and mudroom on this level offer flexibility in how to utilize the space. The formal living room is has beautiful windows with transoms and hardwood floors, while the dining room elevates every gathering with embossed ceilings and hardwood floors with Peruvian walnut inlays. Upstairs, the oversized primary suite is a true retreat with volume ceilings, double door entry, a luxurious bath with double bowl vanity, whirlpool tub, separate shower, and a walk-in closet you'll love for organizing your belongings. The second floor also features a versatile room ready for laundry-or your next hobby space or workout zone. Downstairs, the finished basement expands your living space with a recreation room, built-in surround sound, a second fireplace, a bar with granite countertops and maple cabinetry with glass fronts and a large utility/storage room. This home doesn't just deliver on aesthetics-it's built to last. Recent improvements include a new roof, gutters, downspouts, and 75-gallon water heater (all less than a year old). You'll also find upgraded millwork, six-panel doors throughout, Pella designer series windows, built-in speakers in multiple rooms, fans in every bedroom, and a reverse osmosis system in the kitchen. A sub panel is already in place for added functionality. Step outside to enjoy a thoughtfully planned exterior, with a patio already poured for a future 3-season room. The 2.5-car garage comes equipped with gas and electric installed for optional heating, and includes pull-down stairs to a floored attic for extra storage. A rare opportunity to own a builder's personal residence - with wildlife views, timeless finishes, and flexible living spaces - all in a peaceful setting near nature but close to everything. Included for your convenience: pool table, barstools and tv behind bar in basement; all patio furniture; Honda gas generator. No shortage of value in this beautiful home!
Contact an agent
Home facts
- Year built:2001
- Listing ID #:12455139
- Added:104 day(s) ago
- Updated:September 25, 2025 at 01:28 PM
Rooms and interior
- Bedrooms:4
- Total bathrooms:4
- Full bathrooms:4
- Living area:3,514 sq. ft.
Heating and cooling
- Cooling:Central Air
- Heating:Forced Air, Natural Gas, Sep Heating Systems - 2+
Structure and exterior
- Roof:Asphalt
- Year built:2001
- Building area:3,514 sq. ft.
- Lot area:0.31 Acres
Schools
- High school:Carl Sandburg High School
- Middle school:Meadow Ridge School
- Elementary school:Century Junior High School
Finances and disclosures
- Price:$659,900
- Price per sq. ft.:$187.79
- Tax amount:$11,662 (2023)
New listings near 15501 116th Court
- New
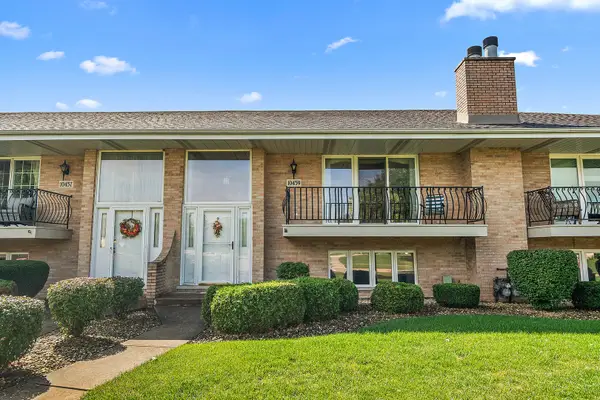 $319,900Active2 beds 3 baths
$319,900Active2 beds 3 baths10459 Eagle Ridge Drive #139, Orland Park, IL 60467
MLS# 12467458Listed by: @PROPERTIES CHRISTIE'S INTERNATIONAL REAL ESTATE - New
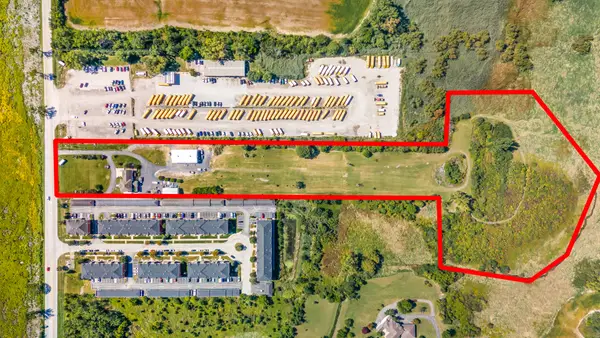 $3,000,000Active11.2 Acres
$3,000,000Active11.2 Acres9910 W 167th Street, Orland Park, IL 60467
MLS# 12479674Listed by: COMPASS - New
 $360,400Active2 beds 3 baths2,200 sq. ft.
$360,400Active2 beds 3 baths2,200 sq. ft.Address Withheld By Seller, Orland Park, IL 60462
MLS# 12472392Listed by: RE/MAX 10 - Open Sat, 12 to 2pmNew
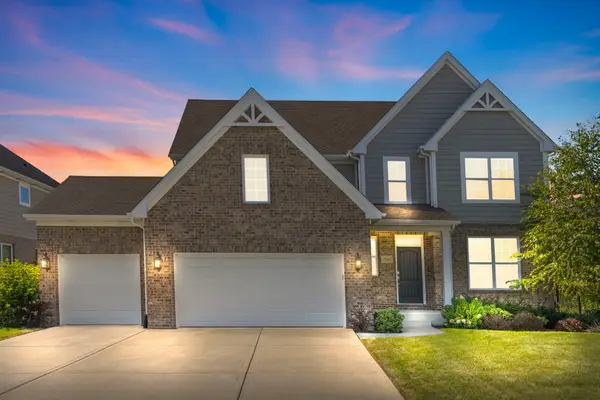 $700,000Active4 beds 3 baths4,270 sq. ft.
$700,000Active4 beds 3 baths4,270 sq. ft.15168 Franchesca Lane, Orland Park, IL 60462
MLS# 12477504Listed by: KELLER WILLIAMS PREFERRED RLTY - New
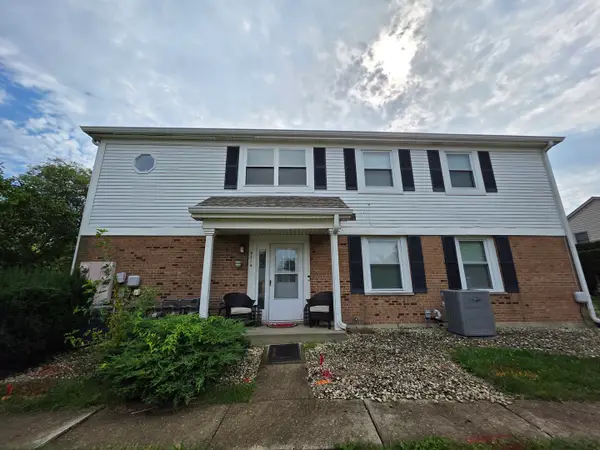 $239,900Active2 beds 1 baths1,400 sq. ft.
$239,900Active2 beds 1 baths1,400 sq. ft.9314 Wherry Lane #D, Orland Park, IL 60462
MLS# 12477635Listed by: ELLSBURY GROUP LLC - New
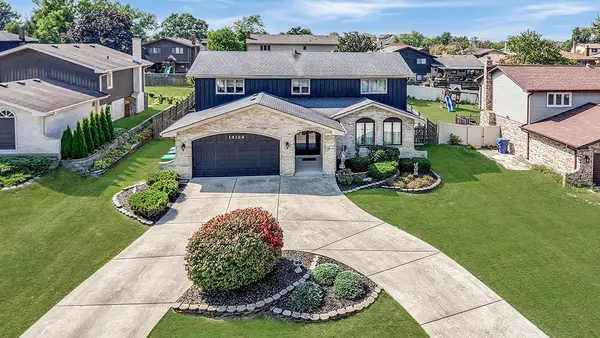 $495,000Active4 beds 3 baths2,621 sq. ft.
$495,000Active4 beds 3 baths2,621 sq. ft.14124 Pheasant Lane, Orland Park, IL 60467
MLS# 12474433Listed by: REALTY EXECUTIVES ELITE - New
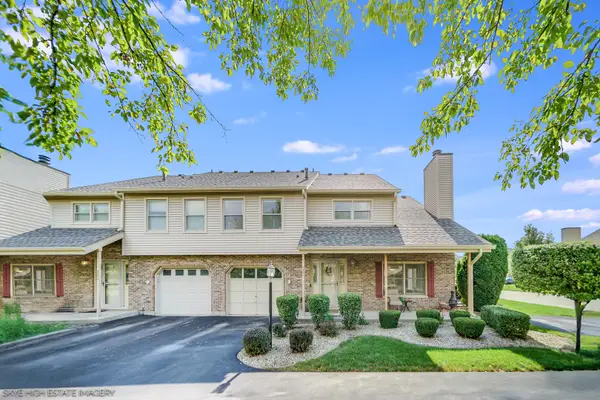 $299,900Active2 beds 2 baths
$299,900Active2 beds 2 baths9291 Erin Lane, Orland Park, IL 60462
MLS# 12455024Listed by: VILLAGE REALTY, INC. - New
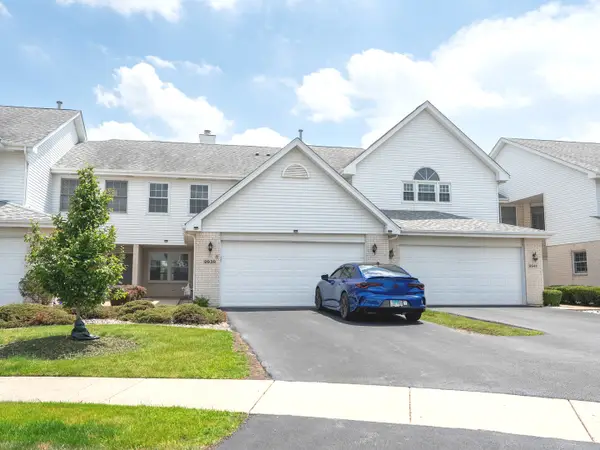 $339,900Active3 beds 3 baths2,000 sq. ft.
$339,900Active3 beds 3 baths2,000 sq. ft.9939 Constitution Court, Orland Park, IL 60462
MLS# 12477450Listed by: NETWORK PROPERTY MANAGMENT LLC - New
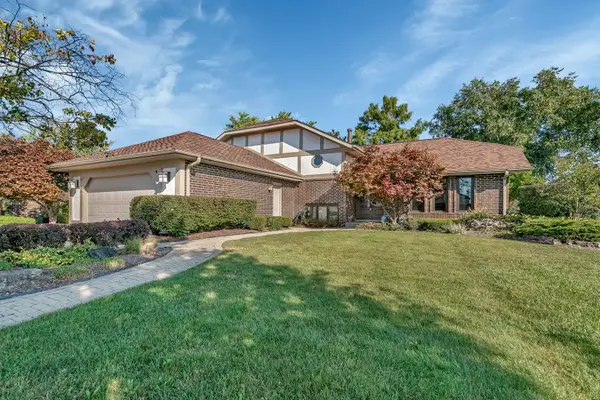 $499,500Active3 beds 3 baths1,937 sq. ft.
$499,500Active3 beds 3 baths1,937 sq. ft.8134 Uxbridge Drive, Orland Park, IL 60462
MLS# 12456957Listed by: REALTOPIA REAL ESTATE INC 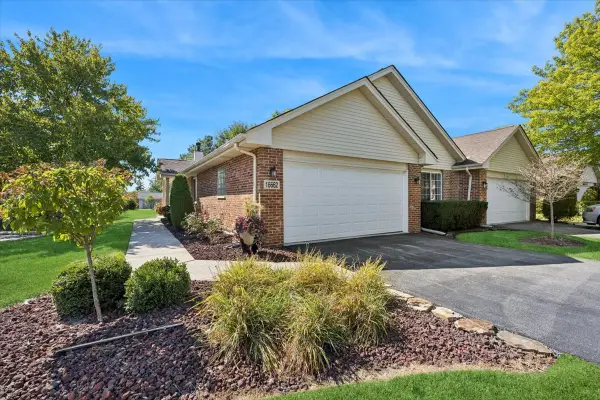 $335,000Pending2 beds 2 baths1,445 sq. ft.
$335,000Pending2 beds 2 baths1,445 sq. ft.16662 Seton Place, Orland Park, IL 60467
MLS# 12467950Listed by: BAIRD & WARNER
