15610 116th Avenue, Orland Park, IL 60467
Local realty services provided by:Results Realty ERA Powered
15610 116th Avenue,Orland Park, IL 60467
$749,900
- 4 Beds
- 4 Baths
- 4,023 sq. ft.
- Single family
- Active
Listed by: jennie stec
Office: @properties christie's international real estate
MLS#:12291044
Source:MLSNI
Price summary
- Price:$749,900
- Price per sq. ft.:$186.4
About this home
REDUCED!!!! This home has everything needed to entertain in style. Walk through the beveled glass front door entry into an open concept floor plan. Glass French doors lead you into a private office with custom millwork. Adjacent a large formal dining room that leads to a chef's dream kitchen offering custom cabinetry in two tones, stone countertops, large island, kitchen work desk, high end ss appliances including double built in ovens, warming drawer, 5 burner Fisher & Paykel cooktop, and eat-in area for extra seating. Sliding glass doors lead to the patio with pergola, hot tub, and fire pit. The large family room has a stone fireplace and built in surround sound that extends throughout the home. Enjoy the open staircase that leads to all three levels. Enjoy the extra large primary suite with walk-in closet and spa-like bathroom including double sinks, separate glass shower, water closet, and jetted tub. Three more extra-large bedrooms with huge built-out closet space and desk/play area. Keeping the entertainment space going this home offers a lower level with a second kitchen, second fireplace, wet bar, full bathroom, and extra room to use as you wish 5th bedroom/exercise/second office. Lower level would also make a great in-law space with its second kitchen, full bath, bedroom space, and separate entry located down the stairs in the garage. Enjoy park-like nature and modern conveniences in this wonderful home!
Contact an agent
Home facts
- Year built:2002
- Listing ID #:12291044
- Added:509 day(s) ago
- Updated:February 12, 2026 at 05:28 PM
Rooms and interior
- Bedrooms:4
- Total bathrooms:4
- Full bathrooms:3
- Half bathrooms:1
- Living area:4,023 sq. ft.
Heating and cooling
- Cooling:Central Air
- Heating:Natural Gas
Structure and exterior
- Roof:Asphalt
- Year built:2002
- Building area:4,023 sq. ft.
Schools
- High school:Carl Sandburg High School
- Middle school:Century Junior High School
- Elementary school:Meadow Ridge School
Utilities
- Sewer:Septic-Mechanical
Finances and disclosures
- Price:$749,900
- Price per sq. ft.:$186.4
- Tax amount:$12,354 (2022)
New listings near 15610 116th Avenue
- New
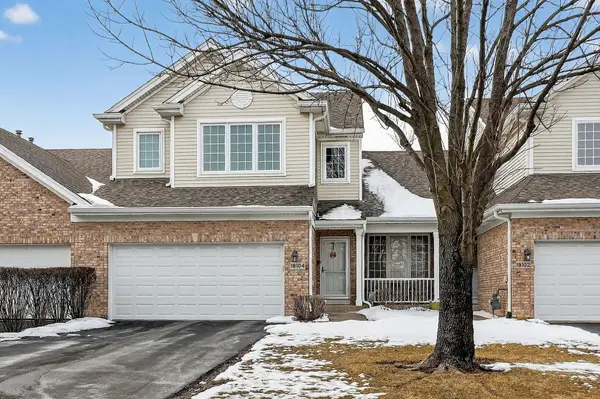 $414,900Active3 beds 4 baths1,836 sq. ft.
$414,900Active3 beds 4 baths1,836 sq. ft.18104 Lake Shore Drive, Orland Park, IL 60467
MLS# 12559456Listed by: UNITED REAL ESTATE - CHICAGO - Open Sun, 12 to 2pmNew
 $775,000Active4 beds 4 baths4,088 sq. ft.
$775,000Active4 beds 4 baths4,088 sq. ft.13147 Windward Trail, Orland Park, IL 60462
MLS# 12565412Listed by: STANDARD PROPERTIES GROUP LLC - Open Sat, 10am to 1pmNew
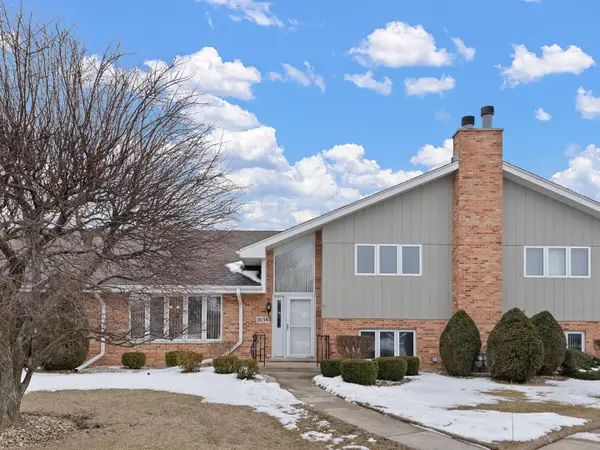 $324,900Active2 beds 3 baths2,200 sq. ft.
$324,900Active2 beds 3 baths2,200 sq. ft.18159 Vermont Court, Orland Park, IL 60467
MLS# 12565294Listed by: CRIS REALTY - Open Sat, 12 to 2pmNew
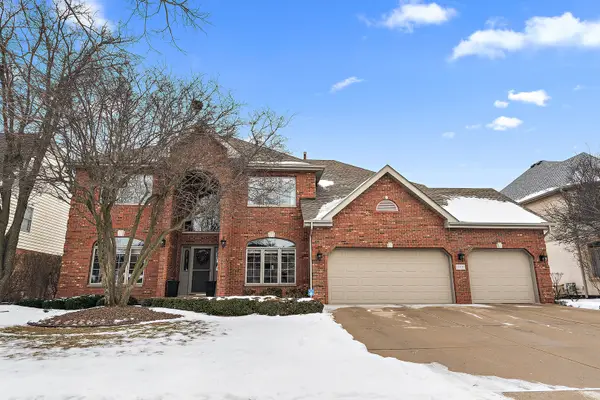 $789,900Active5 beds 4 baths3,200 sq. ft.
$789,900Active5 beds 4 baths3,200 sq. ft.17133 Kerry Avenue, Orland Park, IL 60467
MLS# 12563002Listed by: CENTURY 21 CIRCLE - New
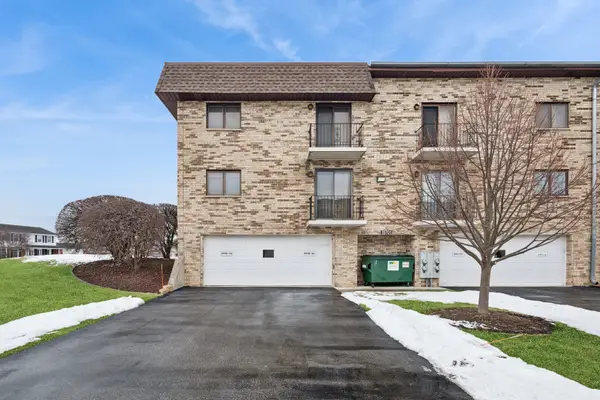 $238,000Active2 beds 2 baths1,200 sq. ft.
$238,000Active2 beds 2 baths1,200 sq. ft.15701 Foxbend Court #1N, Orland Park, IL 60462
MLS# 12563108Listed by: BAIRD & WARNER - New
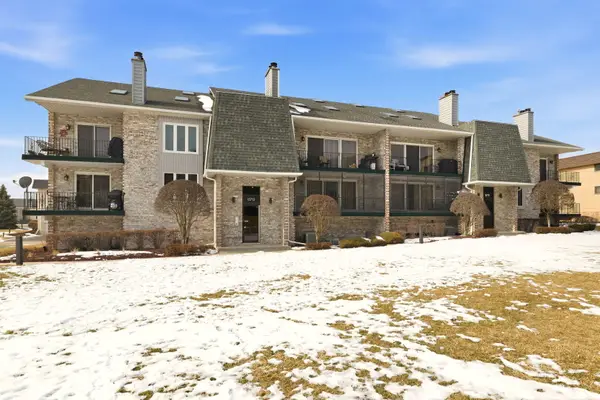 $245,000Active2 beds 2 baths1,300 sq. ft.
$245,000Active2 beds 2 baths1,300 sq. ft.15713 Old Orchard Court #1N, Orland Park, IL 60462
MLS# 12565496Listed by: @PROPERTIES CHRISTIE'S INTERNATIONAL REAL ESTATE - New
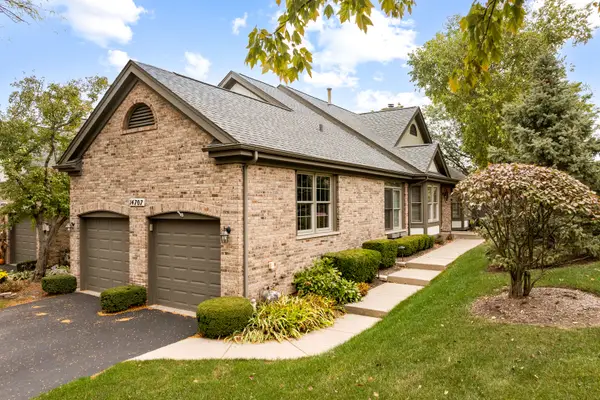 $559,900Active2 beds 4 baths3,287 sq. ft.
$559,900Active2 beds 4 baths3,287 sq. ft.14707 Hollow Tree Road, Orland Park, IL 60462
MLS# 12547405Listed by: MURPHY REAL ESTATE GROUP - New
 $1,549,900Active-- beds -- baths
$1,549,900Active-- beds -- baths15850 S 108th Avenue, Orland Park, IL 60462
MLS# 12564659Listed by: REMAX LEGENDS - Open Sat, 11am to 2pmNew
 $633,900Active4 beds 4 baths3,080 sq. ft.
$633,900Active4 beds 4 baths3,080 sq. ft.8627 Sunshine Lane, Orland Park, IL 60462
MLS# 12563610Listed by: RE/MAX ULTIMATE PROFESSIONALS - New
 $244,900Active2 beds 2 baths1,300 sq. ft.
$244,900Active2 beds 2 baths1,300 sq. ft.15725 Foxbend Court #1W, Orland Park, IL 60462
MLS# 12563669Listed by: CROSSTOWN REALTORS, INC.

