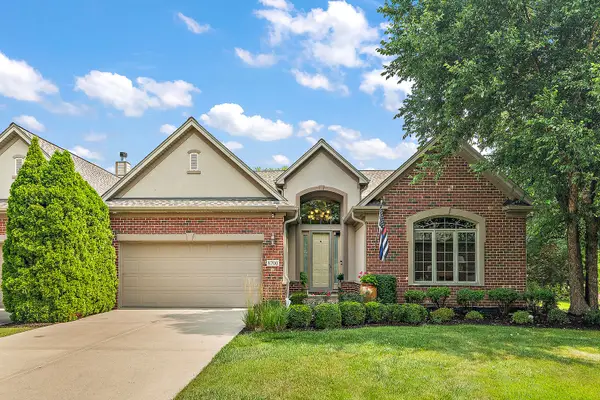16229 Coleman Drive, Orland Park, IL 60467
Local realty services provided by:ERA Naper Realty



Upcoming open houses
- Sun, Aug 1701:00 pm - 04:00 pm
Listed by:jason vander meer
Office:re/max 10 in the park
MLS#:12446882
Source:MLSNI
Price summary
- Price:$619,777
- Price per sq. ft.:$176.02
About this home
ONE LUCKY BUYER IS GETTING A SECOND PULL AT WINNING THIS JACKPOT! CLASSIC BRICK 2 STORY ON A PRIME ORLAND CUL DE SAC OF KINGSPORT SOUTH. ONLY TWO SIDE NEIGHBORS AND A PRIVATE BACKYARD BACKS TO MARLEY CREEK. 5TH BEDROOM IS MAIN FLOOR (PERFECT FOR RELATED LIVING), 4 FULL BATHS (BATH ON EVERY LEVEL), AND WAY BIGGER THAN IT LOOKS WITH ROUGHLY 4400 SQ FT OF LIVING SPACE, 3500 SQ FT ABOVE GRADE AND 1000 SQ FT OF FINISHED BASEMENT... TO SAY NOTHING OF ALL THE EXTRA'S AROUND EVERY TURN. STAINLESS KITCHEN, WITH QUARTZ COUNTERS OPEN TO FAMILY ROOM AND DINING ROOM. FRENCH DOORS OPEN OFF THE LIVING ROOM/GAME ROOM. HUGE MASTER SUITE WITH HIS AND HER WALK IN CLOSETS, AND A SPA INSPIRED MASTER BATH YOU HAVE TO SEE TO BELIEVE! AMAZING SCREENED IN BACK PORCH(WITH 2 SKYLIGHTS), MAINTENANCE FREE DECK, ROOF AND GUTTER GUARDS -2024, FINISHED LOOKOUT BASEMENT WITH POTENTIAL 6TH BEDROOM/OFFICE/WORKOUT ROOM, ZONED FURNACE AND AIR, A MASSIVE EXTRA STORE ROOM "FOR YOUR SEASONAL AND HOLIDAY STUFF". THIS HOME HAS SOMETHING FOR EVERYONE, GET THIS ON YOUR MUST SEE LIST TODAY!
Contact an agent
Home facts
- Year built:1992
- Listing Id #:12446882
- Added:1 day(s) ago
- Updated:August 15, 2025 at 03:33 PM
Rooms and interior
- Bedrooms:5
- Total bathrooms:4
- Full bathrooms:4
- Living area:3,521 sq. ft.
Heating and cooling
- Cooling:Central Air
- Heating:Forced Air, Natural Gas
Structure and exterior
- Roof:Asphalt
- Year built:1992
- Building area:3,521 sq. ft.
- Lot area:0.25 Acres
Schools
- High school:Carl Sandburg High School
- Middle school:Century Junior High School
- Elementary school:Meadow Ridge School
Utilities
- Water:Public
- Sewer:Public Sewer
Finances and disclosures
- Price:$619,777
- Price per sq. ft.:$176.02
- Tax amount:$13,514 (2023)
New listings near 16229 Coleman Drive
- New
 $449,900Active3 beds 3 baths1,763 sq. ft.
$449,900Active3 beds 3 baths1,763 sq. ft.15346 Heather Court, Orland Park, IL 60462
MLS# 12433126Listed by: BAIRD & WARNER - New
 $313,900Active2 beds 3 baths1,800 sq. ft.
$313,900Active2 beds 3 baths1,800 sq. ft.7308 W 153rd Street, Orland Park, IL 60462
MLS# 12446900Listed by: HOMESMART REALTY GROUP - New
 $575,000Active2 beds 3 baths2,582 sq. ft.
$575,000Active2 beds 3 baths2,582 sq. ft.8700 Berkley Court, Orland Park, IL 60462
MLS# 12444498Listed by: COLDWELL BANKER REALTY - New
 $395,000Active2 beds 3 baths1,849 sq. ft.
$395,000Active2 beds 3 baths1,849 sq. ft.11257 Melrose Court, Orland Park, IL 60467
MLS# 12446676Listed by: PAVLOVA PROPERTIES - New
 $529,000Active3 beds 3 baths2,000 sq. ft.
$529,000Active3 beds 3 baths2,000 sq. ft.7747 Cashew Drive, Orland Park, IL 60462
MLS# 12444975Listed by: RE/MAX 10 - New
 $325,000Active3 beds 2 baths1,785 sq. ft.
$325,000Active3 beds 2 baths1,785 sq. ft.11220 Cameron Parkway, Orland Park, IL 60467
MLS# 12446354Listed by: ADVANCED REAL ESTATE LLC - New
 $499,900Active3 beds 3 baths4,042 sq. ft.
$499,900Active3 beds 3 baths4,042 sq. ft.8918 Patty Lane, Orland Park, IL 60462
MLS# 12437686Listed by: REDFIN CORPORATION - New
 $779,000Active5 beds 5 baths3,633 sq. ft.
$779,000Active5 beds 5 baths3,633 sq. ft.10956 Persimmon Court, Orland Park, IL 60467
MLS# 12443132Listed by: RE/MAX 10 - New
 $250,000Active2 beds 2 baths1,400 sq. ft.
$250,000Active2 beds 2 baths1,400 sq. ft.9231 Catherine Court, Orland Park, IL 60462
MLS# 12441795Listed by: BERKSHIRE HATHAWAY HOMESERVICES CHICAGO

