16313 Bob White Circle, Orland Park, IL 60467
Local realty services provided by:ERA Naper Realty
16313 Bob White Circle,Orland Park, IL 60467
$485,000
- 3 Beds
- 3 Baths
- 2,503 sq. ft.
- Townhouse
- Active
Listed by: anne lebert
Office: century 21 circle
MLS#:12420053
Source:MLSNI
Price summary
- Price:$485,000
- Price per sq. ft.:$193.77
- Monthly HOA dues:$282
About this home
Best of both worlds in this spacious townhome that allows you to right-size into a maintenance free home where you can still entertain, host holidays and guests, have a home office or craft space, or even accommodate a multi-generational family. Main level ranch living starts at the front door as you step into soaring ceilings, dramatic fireplace and rich wood flooring. Bask in the sunlight streaming through the transom windows that flank the custom fireplace of the great room. Off the foyer, you will find a formal dining room with a cherry inlaid floor that leads you into the kitchen with updated appliances, quartz counters, sink and faucet. A sunlit dinette has access to the lovely deck. The main floor primary bedroom has a spacious walk-in closet and the adjoining bath features a walk-in shower, a walk-in tub, double sinks and a linen closet. Upstairs, two bedrooms, a bath and a loft offer flexible space as a related living option, home office, or guest suite. The finished English basement is full of natural light and offers a full bath, a custom wet bar with ample cabinetry and counters and a recreation room, storage and game area. A second laundry is plumbed in if desired. There is plenty of guest parking opposite the unit. Hummingbird Hill is tucked away from the hustle and bustle but is still just minutes to dining, shopping and expressways. If you enjoy nature and the outdoors-the Orland Grassland Preserve, featuring 1000 acres of a restored prairie with a five mile walking/bike trail is just a short walk away, without crossing a busy street. All this in a well-run association with lovely grounds and landscaping. HVAC 2013, refrigerator and microwave 2020.
Contact an agent
Home facts
- Year built:2001
- Listing ID #:12420053
- Added:178 day(s) ago
- Updated:November 11, 2025 at 12:01 PM
Rooms and interior
- Bedrooms:3
- Total bathrooms:3
- Full bathrooms:3
- Living area:2,503 sq. ft.
Heating and cooling
- Cooling:Central Air
- Heating:Forced Air, Natural Gas
Structure and exterior
- Roof:Asphalt
- Year built:2001
- Building area:2,503 sq. ft.
Utilities
- Water:Lake Michigan
- Sewer:Public Sewer
Finances and disclosures
- Price:$485,000
- Price per sq. ft.:$193.77
- Tax amount:$9,785 (2023)
New listings near 16313 Bob White Circle
- New
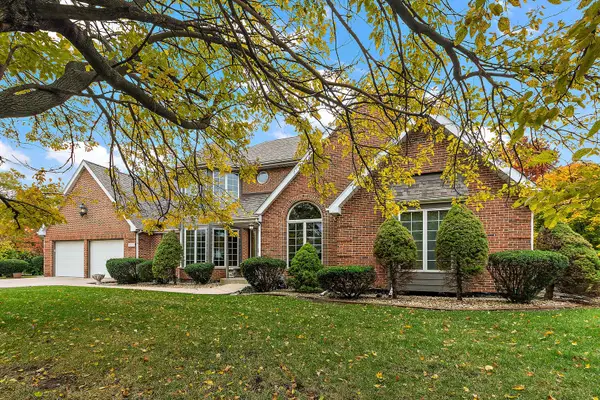 $624,900Active3 beds 3 baths2,893 sq. ft.
$624,900Active3 beds 3 baths2,893 sq. ft.Address Withheld By Seller, Orland Park, IL 60462
MLS# 12476039Listed by: RE/MAX 1ST SERVICE - New
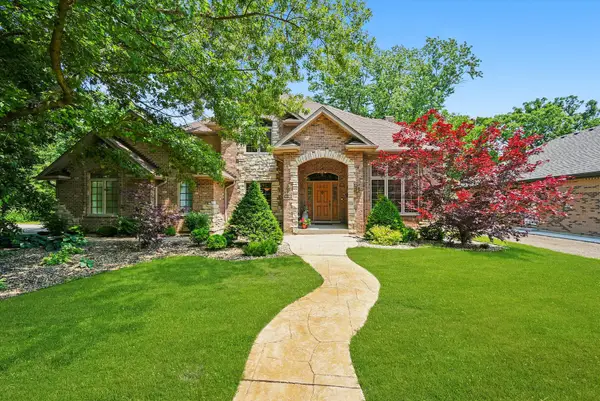 $649,000Active4 beds 4 baths3,514 sq. ft.
$649,000Active4 beds 4 baths3,514 sq. ft.15501 116th Court, Orland Park, IL 60467
MLS# 12514371Listed by: RE/MAX 10 IN THE PARK - New
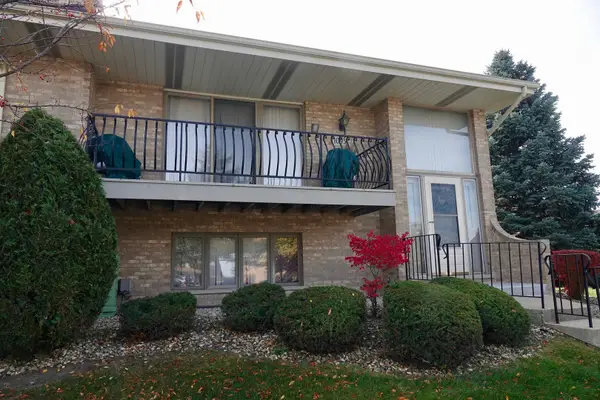 $294,500Active2 beds 3 baths2,100 sq. ft.
$294,500Active2 beds 3 baths2,100 sq. ft.10937 California Court, Orland Park, IL 60467
MLS# 12514152Listed by: MONTALBANO & ASSOCIATES - New
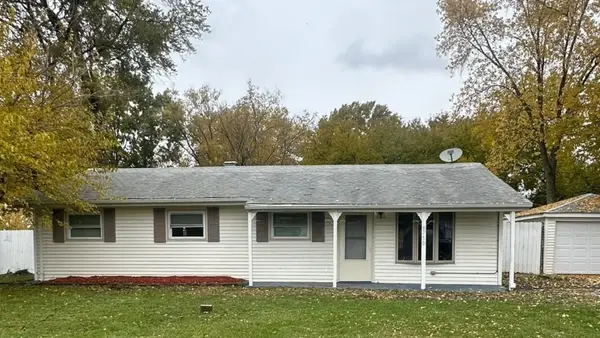 $349,900Active4 beds 2 baths1,200 sq. ft.
$349,900Active4 beds 2 baths1,200 sq. ft.8750 169th Street, Orland Park, IL 60462
MLS# 12514357Listed by: INFINITI PROPERTIES, INC. - New
 $599,900Active4 beds 2 baths2,141 sq. ft.
$599,900Active4 beds 2 baths2,141 sq. ft.14340 Ridge Avenue, Orland Park, IL 60462
MLS# 12513922Listed by: @PROPERTIES CHRISTIE'S INTERNATIONAL REAL ESTATE - Open Sun, 12 to 2pmNew
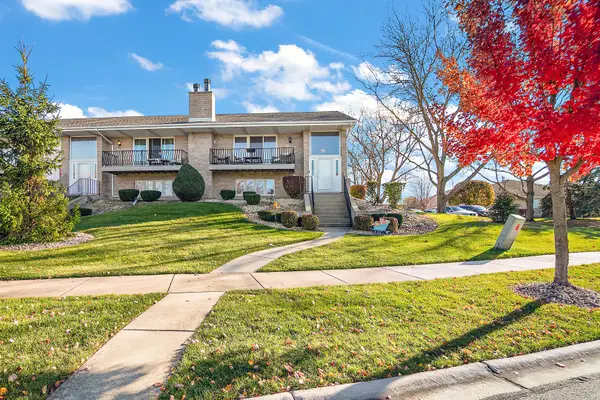 $314,900Active2 beds 3 baths1,920 sq. ft.
$314,900Active2 beds 3 baths1,920 sq. ft.11053 Louetta Lane #193, Orland Park, IL 60467
MLS# 12513934Listed by: CENTURY 21 CIRCLE - New
 $285,000Active2 beds 3 baths1,500 sq. ft.
$285,000Active2 beds 3 baths1,500 sq. ft.14414 S 90th Court #2A, Orland Park, IL 60462
MLS# 12513976Listed by: HOMESMART REALTY GROUP - New
 $279,900Active4 beds 2 baths1,242 sq. ft.
$279,900Active4 beds 2 baths1,242 sq. ft.16510 Sussex Drive, Orland Park, IL 60462
MLS# 12513763Listed by: PEARSON REALTY GROUP - Open Sat, 12 to 3pmNew
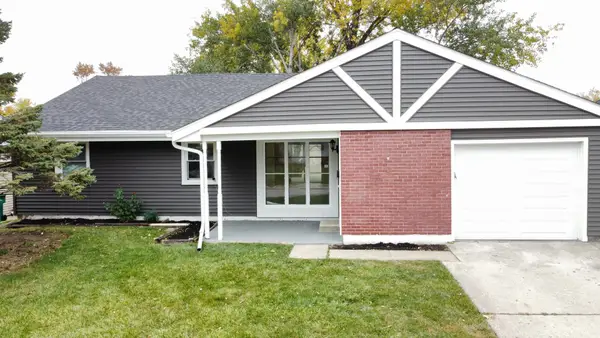 $375,000Active3 beds 2 baths1,500 sq. ft.
$375,000Active3 beds 2 baths1,500 sq. ft.15208 Highland Avenue, Orland Park, IL 60462
MLS# 12510383Listed by: INFINITI PROPERTIES, INC. - New
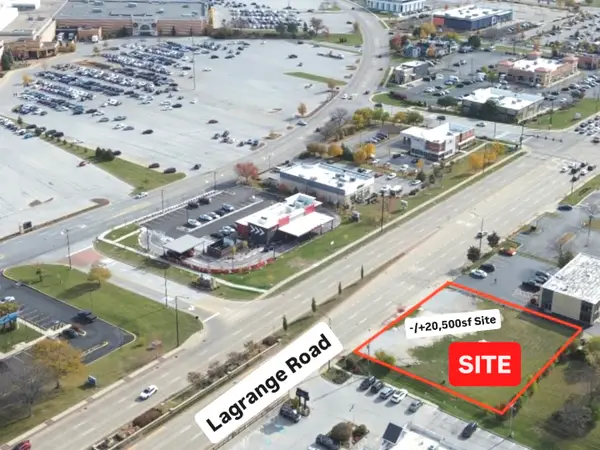 $989,000Active0.5 Acres
$989,000Active0.5 Acres14800 S La Grange Road, Orland Park, IL 60462
MLS# 12513043Listed by: NETWORK PROPERTY MANAGMENT LLC
