16626 Seton Place, Orland Park, IL 60467
Local realty services provided by:Results Realty ERA Powered
16626 Seton Place,Orland Park, IL 60467
$549,000
- 6 Beds
- 5 Baths
- 3,300 sq. ft.
- Single family
- Active
Listed by: luminita ispas, valentin tudor
Office: century 21 s.g.r., inc.
MLS#:12044366
Source:MLSNI
Price summary
- Price:$549,000
- Price per sq. ft.:$166.36
About this home
Presented by the original owners, this expansive and custom-built 6 bed/4.1 bath residence is located in the serene Seton Place, across from a private school. It is uniquely designed for multi-generational living and features an additional primary suite with a full bath on the main floor. This home is set on a quiet cul-de-sac that includes just two streets, ensuring peace and privacy with no rear neighbors. Spanning over 4,500 square feet of living space plus a fully finished basement, the property offers abundant room for relaxation and entertainment. The upper-level primary suite boasts French doors that open to a spacious adjoining room, ideal for a nursery, media room, or home office. Located in a coveted area with top-rated schools, the home is conveniently close to shopping centers and dining options. Enhancements include a new 2020 roof, 2020 siding, and 2022 oversized water heater, so never run out of hot water. Zoned HVAC with two units complete with air cleaners and dehumidifiers for your comfort & full house radio/intercom system. Underground sprinklers. Discover unparalleled living in a home that truly stands out in the market.
Contact an agent
Home facts
- Year built:1995
- Listing ID #:12044366
- Added:558 day(s) ago
- Updated:November 11, 2025 at 11:43 AM
Rooms and interior
- Bedrooms:6
- Total bathrooms:5
- Full bathrooms:4
- Half bathrooms:1
- Living area:3,300 sq. ft.
Heating and cooling
- Cooling:Central Air
- Heating:Forced Air, Natural Gas
Structure and exterior
- Year built:1995
- Building area:3,300 sq. ft.
- Lot area:0.23 Acres
Schools
- High school:Victor J Andrew High School
- Middle school:Prairie View Middle School
- Elementary school:Fernway Park Elementary School
Utilities
- Water:Lake Michigan
- Sewer:Public Sewer
Finances and disclosures
- Price:$549,000
- Price per sq. ft.:$166.36
- Tax amount:$9,632 (2022)
New listings near 16626 Seton Place
- New
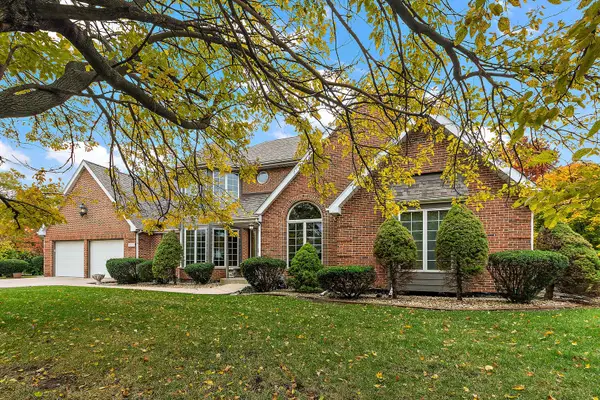 $624,900Active3 beds 3 baths2,893 sq. ft.
$624,900Active3 beds 3 baths2,893 sq. ft.Address Withheld By Seller, Orland Park, IL 60462
MLS# 12476039Listed by: RE/MAX 1ST SERVICE - New
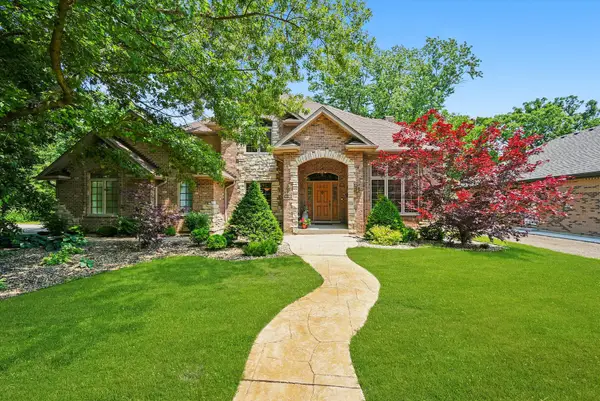 $649,000Active4 beds 4 baths3,514 sq. ft.
$649,000Active4 beds 4 baths3,514 sq. ft.15501 116th Court, Orland Park, IL 60467
MLS# 12514371Listed by: RE/MAX 10 IN THE PARK - New
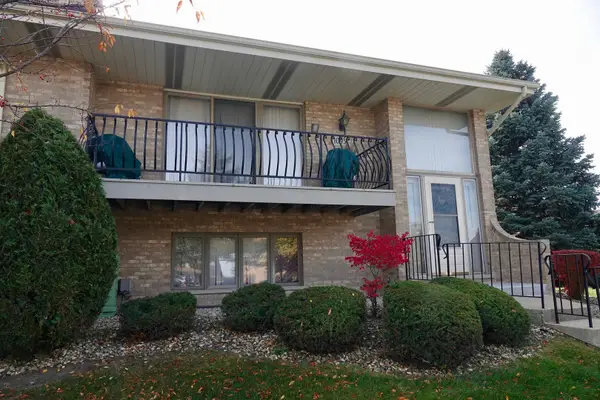 $294,500Active2 beds 3 baths2,100 sq. ft.
$294,500Active2 beds 3 baths2,100 sq. ft.10937 California Court, Orland Park, IL 60467
MLS# 12514152Listed by: MONTALBANO & ASSOCIATES - New
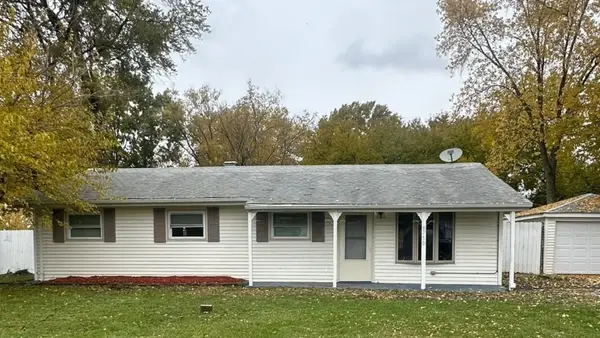 $349,900Active4 beds 2 baths1,200 sq. ft.
$349,900Active4 beds 2 baths1,200 sq. ft.8750 169th Street, Orland Park, IL 60462
MLS# 12514357Listed by: INFINITI PROPERTIES, INC. - New
 $599,900Active4 beds 2 baths2,141 sq. ft.
$599,900Active4 beds 2 baths2,141 sq. ft.14340 Ridge Avenue, Orland Park, IL 60462
MLS# 12513922Listed by: @PROPERTIES CHRISTIE'S INTERNATIONAL REAL ESTATE - Open Sun, 12 to 2pmNew
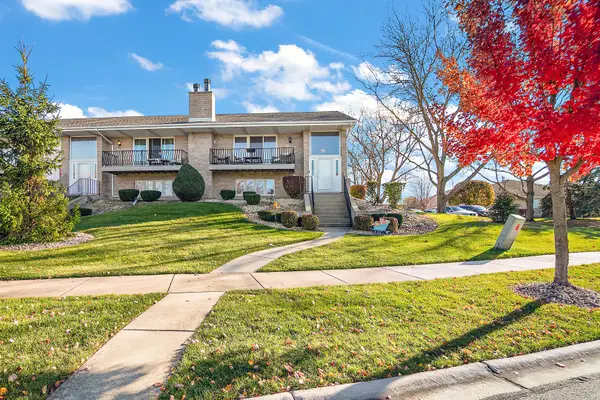 $314,900Active2 beds 3 baths1,920 sq. ft.
$314,900Active2 beds 3 baths1,920 sq. ft.11053 Louetta Lane #193, Orland Park, IL 60467
MLS# 12513934Listed by: CENTURY 21 CIRCLE - New
 $285,000Active2 beds 3 baths1,500 sq. ft.
$285,000Active2 beds 3 baths1,500 sq. ft.14414 S 90th Court #2A, Orland Park, IL 60462
MLS# 12513976Listed by: HOMESMART REALTY GROUP - New
 $279,900Active4 beds 2 baths1,242 sq. ft.
$279,900Active4 beds 2 baths1,242 sq. ft.16510 Sussex Drive, Orland Park, IL 60462
MLS# 12513763Listed by: PEARSON REALTY GROUP - Open Sat, 12 to 3pmNew
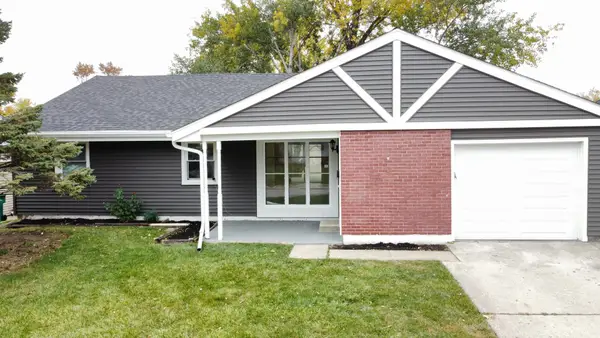 $375,000Active3 beds 2 baths1,500 sq. ft.
$375,000Active3 beds 2 baths1,500 sq. ft.15208 Highland Avenue, Orland Park, IL 60462
MLS# 12510383Listed by: INFINITI PROPERTIES, INC. - New
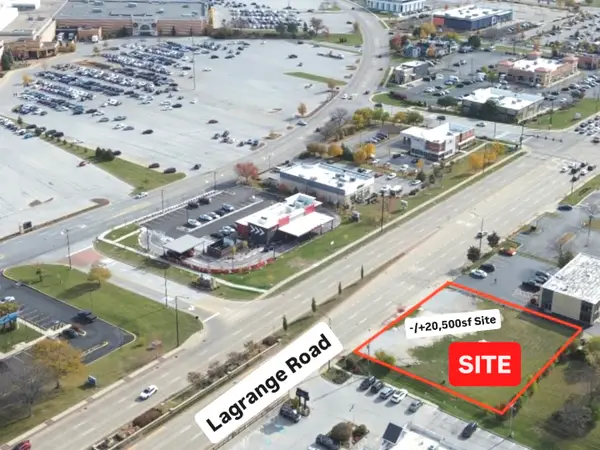 $989,000Active0.5 Acres
$989,000Active0.5 Acres14800 S La Grange Road, Orland Park, IL 60462
MLS# 12513043Listed by: NETWORK PROPERTY MANAGMENT LLC
