16829 Sheridans Trail, Orland Park, IL 60467
Local realty services provided by:Results Realty ERA Powered
Listed by:richard baskall
Office:crosstown realtors, inc.
MLS#:12451286
Source:MLSNI
Price summary
- Price:$699,950
- Price per sq. ft.:$169.56
About this home
Custom-Built Beauty in Prime Orland Park Location! This stunning 4-bedroom, 2 full bath & 2 half bathroom two-story home offers the perfect blend of style, comfort, and thoughtful design. Step inside to find hardwood floors throughout the main and upper levels, with elegant white oak on the first floor. The spacious kitchen is a true showstopper-featuring an oversized 11-foot island, quartz countertops, a large walk-in pantry, updated fixtures, and upgraded lighting throughout. California-style plantation shutters add timeless charm, while the living room's electric fireplace and accent wall provide a cozy, stylish focal point. Upstairs, the luxurious master suite boasts accent walls, an accented tray ceiling, and walk-in his-and-hers closets. The en-suite bath features a separate jetted tub and a beautifully tiled shower. A main-level office provides a quiet workspace, and the finished basement offers additional living space plus generous storage. Exterior highlights include smart siding, Anderson 400 Series windows, a stamped concrete walkway and patio, a relaxing infinity hot tub, a gazebo, and a custom-fit Govee light system that adds ambiance around the home. The 2-car garage is finished with durable epoxy floors. This meticulously maintained home combines luxury, smart design, and great outdoor living-ready for its next owner to move right in!
Contact an agent
Home facts
- Year built:2016
- Listing ID #:12451286
- Added:110 day(s) ago
- Updated:September 25, 2025 at 01:28 PM
Rooms and interior
- Bedrooms:4
- Total bathrooms:4
- Full bathrooms:2
- Half bathrooms:2
- Living area:4,128 sq. ft.
Heating and cooling
- Cooling:Central Air
- Heating:Forced Air, Natural Gas
Structure and exterior
- Year built:2016
- Building area:4,128 sq. ft.
- Lot area:0.14 Acres
Schools
- High school:Carl Sandburg High School
Utilities
- Water:Lake Michigan
- Sewer:Public Sewer
Finances and disclosures
- Price:$699,950
- Price per sq. ft.:$169.56
- Tax amount:$12,934 (2023)
New listings near 16829 Sheridans Trail
- New
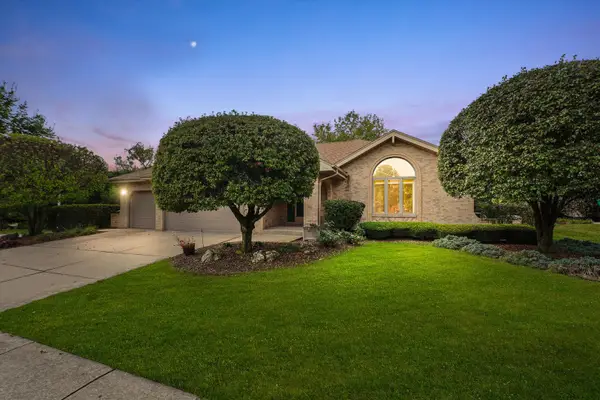 $499,900Active3 beds 3 baths2,873 sq. ft.
$499,900Active3 beds 3 baths2,873 sq. ft.17654 Greenfield Court, Orland Park, IL 60467
MLS# 12473058Listed by: RE/MAX 10 - New
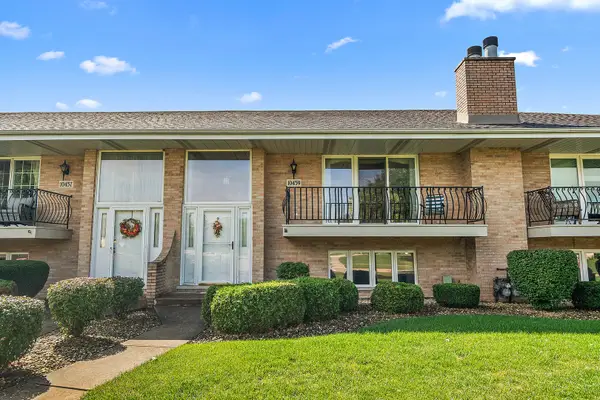 $319,900Active2 beds 3 baths
$319,900Active2 beds 3 baths10459 Eagle Ridge Drive #139, Orland Park, IL 60467
MLS# 12467458Listed by: @PROPERTIES CHRISTIE'S INTERNATIONAL REAL ESTATE - New
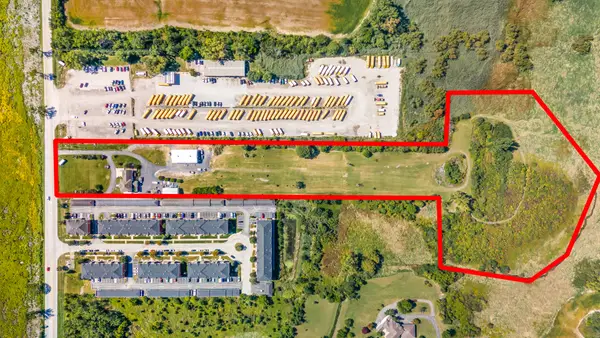 $3,000,000Active11.2 Acres
$3,000,000Active11.2 Acres9910 W 167th Street, Orland Park, IL 60467
MLS# 12479674Listed by: COMPASS - New
 $360,400Active2 beds 3 baths2,200 sq. ft.
$360,400Active2 beds 3 baths2,200 sq. ft.Address Withheld By Seller, Orland Park, IL 60462
MLS# 12472392Listed by: RE/MAX 10 - Open Sat, 12 to 2pmNew
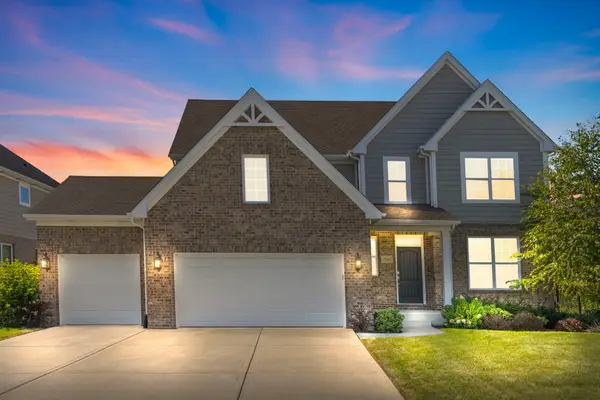 $700,000Active4 beds 3 baths4,270 sq. ft.
$700,000Active4 beds 3 baths4,270 sq. ft.15168 Franchesca Lane, Orland Park, IL 60462
MLS# 12477504Listed by: KELLER WILLIAMS PREFERRED RLTY - New
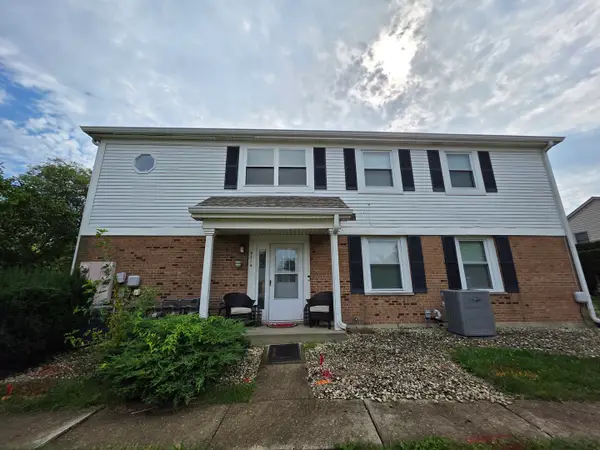 $239,900Active2 beds 1 baths1,400 sq. ft.
$239,900Active2 beds 1 baths1,400 sq. ft.9314 Wherry Lane #D, Orland Park, IL 60462
MLS# 12477635Listed by: ELLSBURY GROUP LLC - New
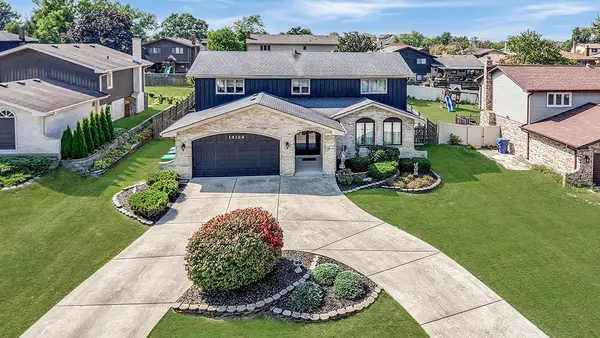 $495,000Active4 beds 3 baths2,621 sq. ft.
$495,000Active4 beds 3 baths2,621 sq. ft.14124 Pheasant Lane, Orland Park, IL 60467
MLS# 12474433Listed by: REALTY EXECUTIVES ELITE - New
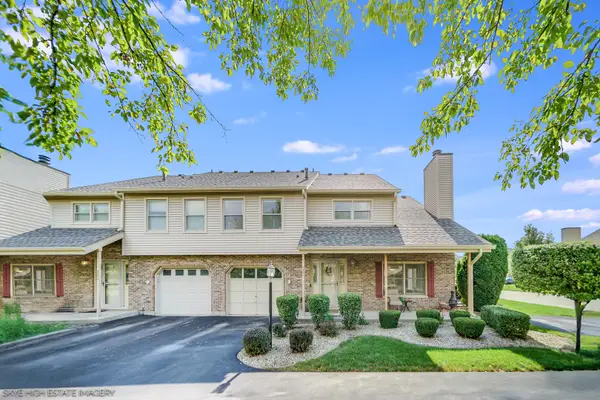 $299,900Active2 beds 2 baths
$299,900Active2 beds 2 baths9291 Erin Lane, Orland Park, IL 60462
MLS# 12455024Listed by: VILLAGE REALTY, INC. - New
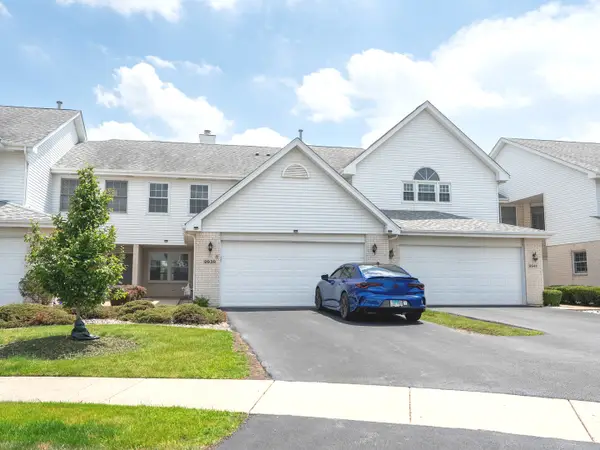 $339,900Active3 beds 3 baths2,000 sq. ft.
$339,900Active3 beds 3 baths2,000 sq. ft.9939 Constitution Court, Orland Park, IL 60462
MLS# 12477450Listed by: NETWORK PROPERTY MANAGMENT LLC - New
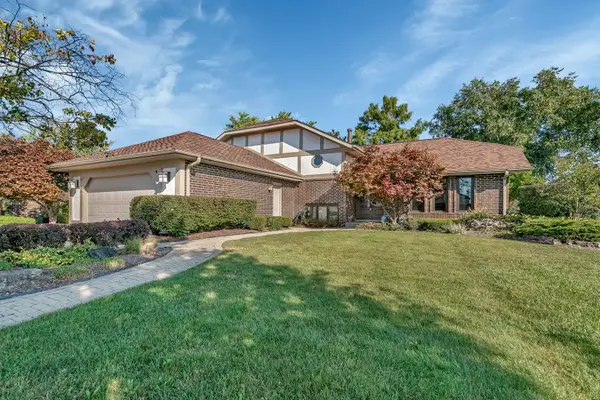 $499,500Active3 beds 3 baths1,937 sq. ft.
$499,500Active3 beds 3 baths1,937 sq. ft.8134 Uxbridge Drive, Orland Park, IL 60462
MLS# 12456957Listed by: REALTOPIA REAL ESTATE INC
