7738 Wheeler Drive, Orland Park, IL 60462
Local realty services provided by:ERA Naper Realty
7738 Wheeler Drive,Orland Park, IL 60462
$385,000
- 3 Beds
- 2 Baths
- 1,746 sq. ft.
- Single family
- Pending
Listed by:kevin burke
Office:re/max 10
MLS#:12424860
Source:MLSNI
Price summary
- Price:$385,000
- Price per sq. ft.:$220.5
About this home
SUPER CLEAN TRUE RANCH AVAILABLE IN ORLAND PARK. WONDERFUL CATALINA SUBDIVISION JUST STEPS AWAY FROM THE ELEMENTARY SCHOOL. HARDWOOD FLOORS FLOW THROUGHOUT MOST OF THIS 3-BEDROOM 2-BATH FLAT RANCH HOME. NO STEPS ON THE MAIN LEVEL. A CONCRETE DRIVE LEADS TO A 2-CAR ATTACHED GARAGE. IMPRESSIVE FORMAL LIVING ROOM AND DINING ROOM. THE KITCHEN FAMILY ROOM AND DINING ROOM ALL FLOW TOGETHER FOR AN IDEAL ENTERTAINING EXPERIENCE. A STONE GAS START WOOD BURNING FIREPLACE IS THE FOCAL POINT OF THE FAMILY ROOM. AN EAT-IN KITCHEN IS EQUIPPED WITH ALL APPLIANCES, SKYLIGHT, BREAKFAST BAR AND DINING AREA. 2 OF THE BEDROOMS HAVE DOUBLE CLOSETS AND THE HALLWAY BATH HAS A FULL TUB. THE UNFINISHED BASEMENT HAS A LARGE RECREATION ROOM AND LAUNDRY. THERE'S ANOTHER LAUNDRY HOOK-UP IN THE GARAGE IF YOU WANT THE WASHER AND DRYER ON THE MAIN LEVEL. OUTSIDE IS A NICE-SIZED FENCED YARD WITH A GORGEOUS STAMPED CONCRETE PATIO. THIS ONE-STORY HOME IS LOCATED JUST ACROSS THE STREET FROM ONE OF THE BEST PARK/PLAYGROUNDS IN ORLAND PARK. REPLACED ROOF 2019, FACIA, SOFFIT AND GUTTERS IN 2024, WINDOWS 2010, FURNACE 2008, FRONT DOOR 2012, BACK DOOR 2021 AND EJECTOR PUMP 2019. SCHEDULE A SHOWING TODAY!
Contact an agent
Home facts
- Year built:1977
- Listing ID #:12424860
- Added:62 day(s) ago
- Updated:September 25, 2025 at 01:28 PM
Rooms and interior
- Bedrooms:3
- Total bathrooms:2
- Full bathrooms:2
- Living area:1,746 sq. ft.
Heating and cooling
- Cooling:Central Air
- Heating:Forced Air, Natural Gas
Structure and exterior
- Roof:Asphalt
- Year built:1977
- Building area:1,746 sq. ft.
Schools
- High school:Victor J Andrew High School
- Middle school:Central Middle School
- Elementary school:Arnold W Kruse Ed Center
Utilities
- Water:Lake Michigan
- Sewer:Public Sewer
Finances and disclosures
- Price:$385,000
- Price per sq. ft.:$220.5
- Tax amount:$4,006 (2023)
New listings near 7738 Wheeler Drive
- New
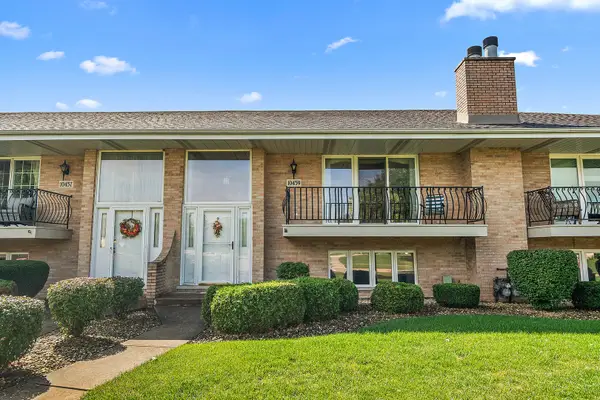 $319,900Active2 beds 3 baths
$319,900Active2 beds 3 baths10459 Eagle Ridge Drive #139, Orland Park, IL 60467
MLS# 12467458Listed by: @PROPERTIES CHRISTIE'S INTERNATIONAL REAL ESTATE - New
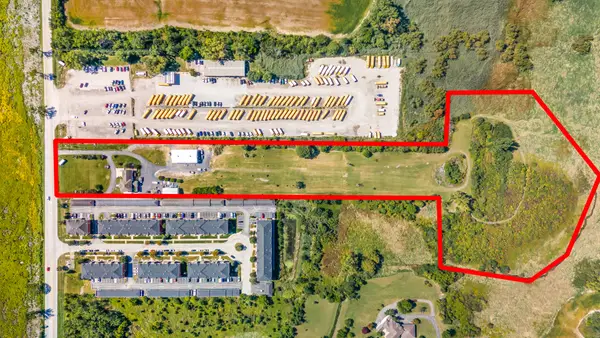 $3,000,000Active11.2 Acres
$3,000,000Active11.2 Acres9910 W 167th Street, Orland Park, IL 60467
MLS# 12479674Listed by: COMPASS - New
 $360,400Active2 beds 3 baths2,200 sq. ft.
$360,400Active2 beds 3 baths2,200 sq. ft.Address Withheld By Seller, Orland Park, IL 60462
MLS# 12472392Listed by: RE/MAX 10 - Open Sat, 12 to 2pmNew
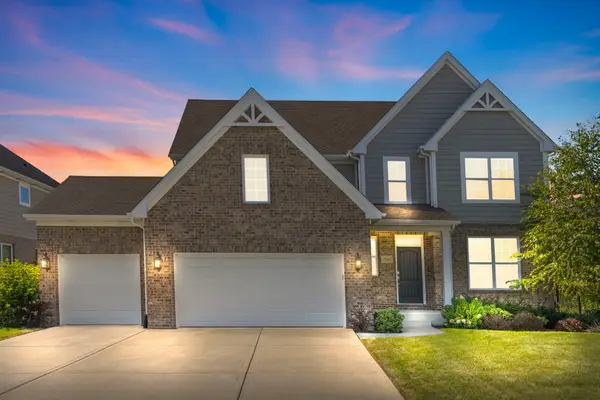 $700,000Active4 beds 3 baths4,270 sq. ft.
$700,000Active4 beds 3 baths4,270 sq. ft.15168 Franchesca Lane, Orland Park, IL 60462
MLS# 12477504Listed by: KELLER WILLIAMS PREFERRED RLTY - New
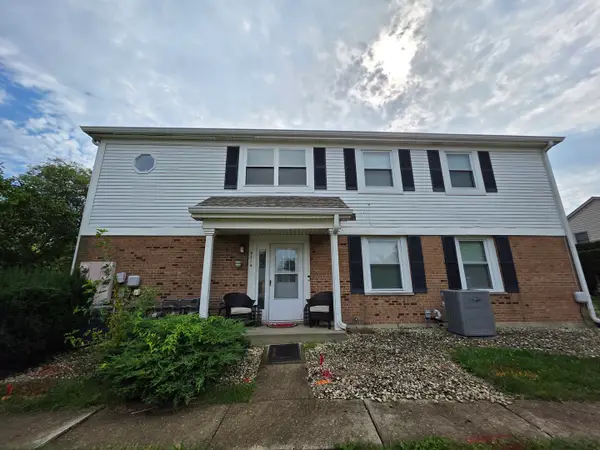 $239,900Active2 beds 1 baths1,400 sq. ft.
$239,900Active2 beds 1 baths1,400 sq. ft.9314 Wherry Lane #D, Orland Park, IL 60462
MLS# 12477635Listed by: ELLSBURY GROUP LLC - New
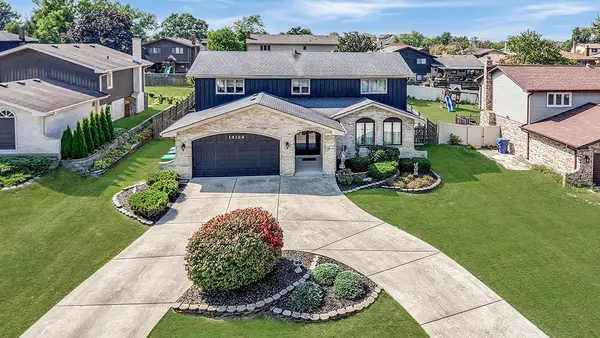 $495,000Active4 beds 3 baths2,621 sq. ft.
$495,000Active4 beds 3 baths2,621 sq. ft.14124 Pheasant Lane, Orland Park, IL 60467
MLS# 12474433Listed by: REALTY EXECUTIVES ELITE - New
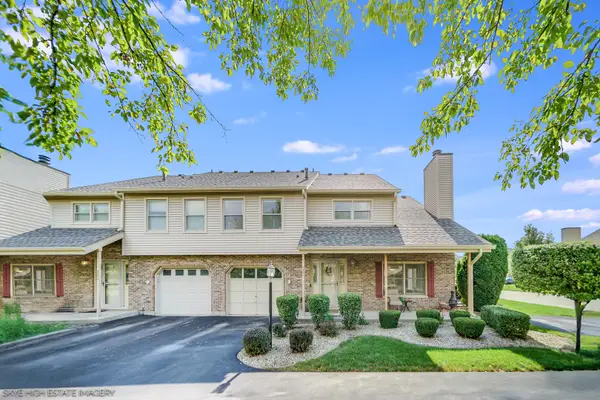 $299,900Active2 beds 2 baths
$299,900Active2 beds 2 baths9291 Erin Lane, Orland Park, IL 60462
MLS# 12455024Listed by: VILLAGE REALTY, INC. - New
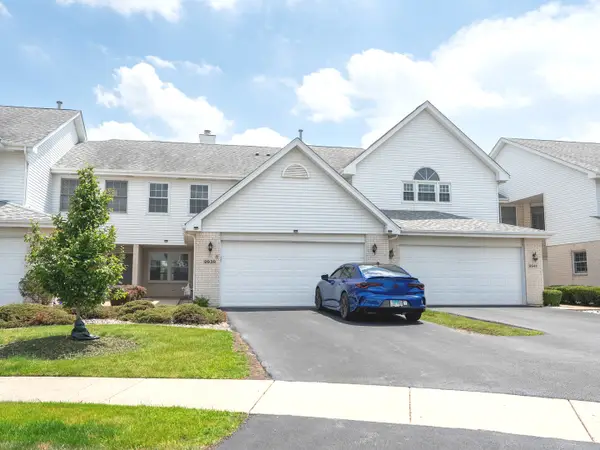 $339,900Active3 beds 3 baths2,000 sq. ft.
$339,900Active3 beds 3 baths2,000 sq. ft.9939 Constitution Court, Orland Park, IL 60462
MLS# 12477450Listed by: NETWORK PROPERTY MANAGMENT LLC - New
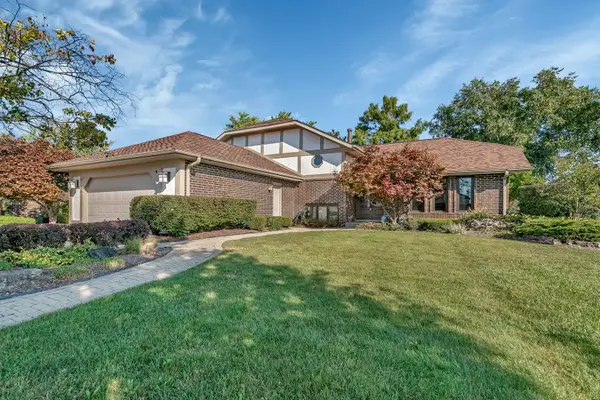 $499,500Active3 beds 3 baths1,937 sq. ft.
$499,500Active3 beds 3 baths1,937 sq. ft.8134 Uxbridge Drive, Orland Park, IL 60462
MLS# 12456957Listed by: REALTOPIA REAL ESTATE INC 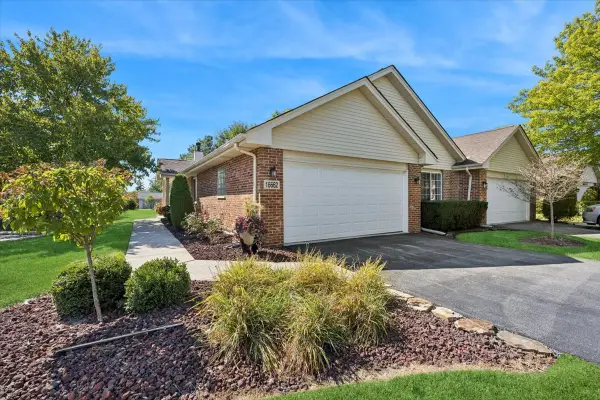 $335,000Pending2 beds 2 baths1,445 sq. ft.
$335,000Pending2 beds 2 baths1,445 sq. ft.16662 Seton Place, Orland Park, IL 60467
MLS# 12467950Listed by: BAIRD & WARNER
