8035 Bob O Link Road, Orland Park, IL 60462
Local realty services provided by:Results Realty ERA Powered
8035 Bob O Link Road,Orland Park, IL 60462
$385,000
- 3 Beds
- 2 Baths
- 2,466 sq. ft.
- Single family
- Active
Listed by:kevin burke
Office:re/max 10
MLS#:12489763
Source:MLSNI
Price summary
- Price:$385,000
- Price per sq. ft.:$156.12
About this home
SPACIOUS TRI-LEVEL IN GOLFVIEW SUBDIVISION OF ORLAND PARK. A CONCRETE DRIVE LEADS TO A SIDE LOAD 2 CAR GARAGE OF THIS 3 BATH 2 BEDROOM HOME. WELCOMED BY A COVERED PORCH PROVIDING ENTRY TO A LONG FOYER. THE MAIN LEVEL PROVIDES A FORMAL LIVING ROOM WITH BAY WINDOW, FORMAL DINING ROOM WITH BACK YARD VIEWS AND AN EAT-IN KITCHEN . THE KITCHEN OVERLOOKS THE FAMILY ROOM FOR GREAT CHARACTER. RECENTLY REFINISHED CABINETS, BUTCHER BLOCK COUNTERTOPS, GLASS TILE BACKSPLASH, CLOSET PANTRY AND NEW SS REFRIGERATOR ENHANCE THE ROOM. A FRENCH DOOR OPENS UP TO THE LARGE OUTDOOR DECK. THE FOCAL POINT OF THE FAMILY ROOM IS A STONE GAS LOG FIREPLACE. THIS LOWER LEVEL ALSO HAS A REC ROOM, FULL BATH, LAUNDRY AND OFFICE.WORKSHOP. UPSTAIRS RE ALL 3 BEDROOMS AND A FULL BATH. THERE IS AN OAK RAIL WIDE OPEN STAIRCASE LEADING THE WAY. THE PRIMARY BEDROOM HAS A WALK-IN CLOSET. GREAT LOCATION IN THE SOUTHWEST SUBURBS AND SANDBURG HS DISTRICT, CLOSE TO PARKS, SCHOOLS AND SHOPPING. FURNACE 2010, AC 2023, H2O HTR AND SUMP PUMP 2018, ROOF 2012, CABINETS PINTED 2024, FRIDGE 2025, FRONT AND BACK DOOR 2015, WINDOWS 2016. SCHEDULE A SHOWING TODAY!
Contact an agent
Home facts
- Year built:1978
- Listing ID #:12489763
- Added:1 day(s) ago
- Updated:November 03, 2025 at 06:41 PM
Rooms and interior
- Bedrooms:3
- Total bathrooms:2
- Full bathrooms:2
- Living area:2,466 sq. ft.
Heating and cooling
- Cooling:Central Air
- Heating:Forced Air, Natural Gas
Structure and exterior
- Roof:Asphalt
- Year built:1978
- Building area:2,466 sq. ft.
Schools
- High school:Carl Sandburg High School
- Middle school:Jerling Junior High School
- Elementary school:Liberty Elementary School
Utilities
- Water:Lake Michigan, Public
- Sewer:Public Sewer
Finances and disclosures
- Price:$385,000
- Price per sq. ft.:$156.12
- Tax amount:$7,265 (2023)
New listings near 8035 Bob O Link Road
- New
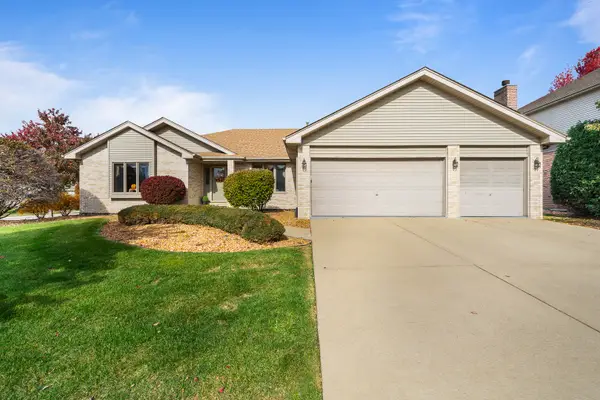 $563,000Active3 beds 3 baths2,403 sq. ft.
$563,000Active3 beds 3 baths2,403 sq. ft.11628 Hidden Valley Cove, Orland Park, IL 60467
MLS# 12506176Listed by: WIRTZ REAL ESTATE GROUP INC. - New
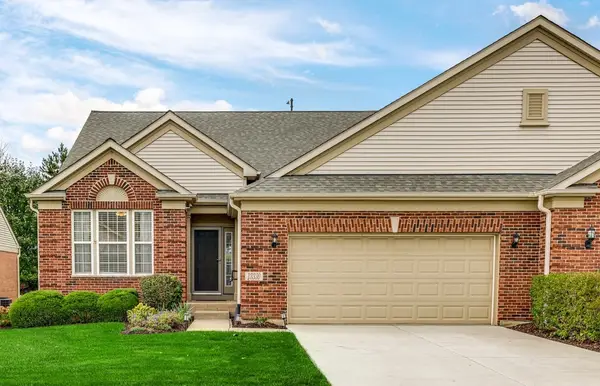 $439,900Active2 beds 2 baths1,803 sq. ft.
$439,900Active2 beds 2 baths1,803 sq. ft.13330 Strandhill Drive, Orland Park, IL 60462
MLS# 12496352Listed by: BAIRD & WARNER - New
 $635,000Active5 beds 4 baths3,200 sq. ft.
$635,000Active5 beds 4 baths3,200 sq. ft.11725 Cooper Way, Orland Park, IL 60467
MLS# 12508731Listed by: EXP REALTY  $599,900Pending4 beds 3 baths3,000 sq. ft.
$599,900Pending4 beds 3 baths3,000 sq. ft.16626 Pear Avenue, Orland Park, IL 60467
MLS# 12507578Listed by: RE/MAX 1ST SERVICE- New
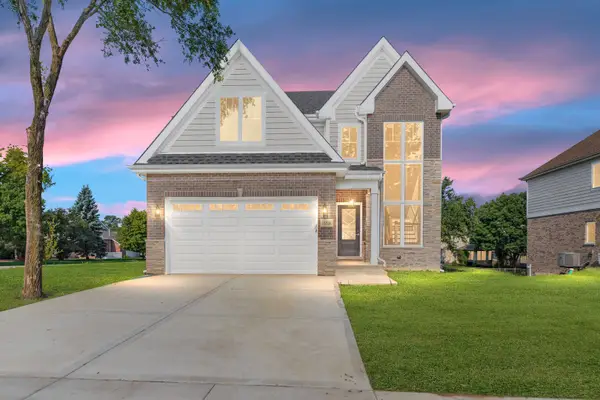 $725,000Active4 beds 3 baths2,400 sq. ft.
$725,000Active4 beds 3 baths2,400 sq. ft.16546 Pear Avenue, Orland Park, IL 60462
MLS# 12507782Listed by: LEGACY PROPERTIES, A SARAH LEONARD COMPANY, LLC - New
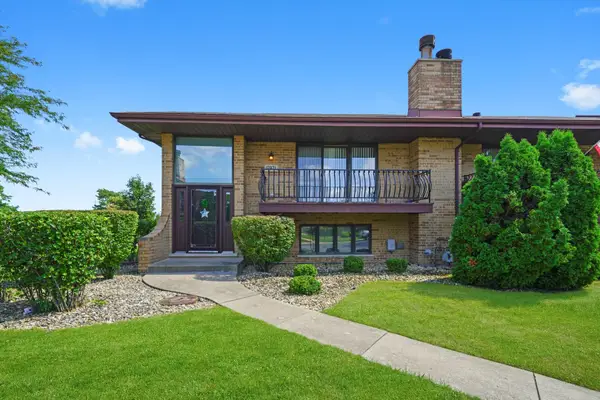 $291,700Active2 beds 3 baths
$291,700Active2 beds 3 baths17921 Alaska Court #8, Orland Park, IL 60467
MLS# 12507847Listed by: RE/MAX 10 - New
 $750,000Active5 beds 3 baths2,800 sq. ft.
$750,000Active5 beds 3 baths2,800 sq. ft.16540 Pear Avenue, Orland Park, IL 60467
MLS# 12507758Listed by: LEGACY PROPERTIES, A SARAH LEONARD COMPANY, LLC - New
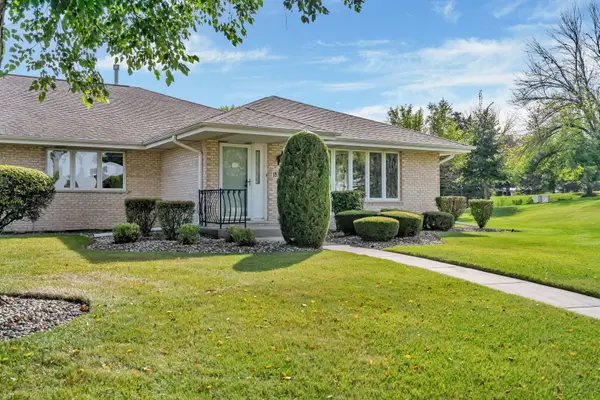 $399,900Active2 beds 2 baths2,000 sq. ft.
$399,900Active2 beds 2 baths2,000 sq. ft.18233 Michigan Court #73, Orland Park, IL 60467
MLS# 12507628Listed by: CROSSTOWN REALTORS, INC. - New
 $328,000Active3 beds 2 baths1,900 sq. ft.
$328,000Active3 beds 2 baths1,900 sq. ft.10330 Hilltop Drive, Orland Park, IL 60462
MLS# 12503352Listed by: CENTURY 21 CIRCLE
