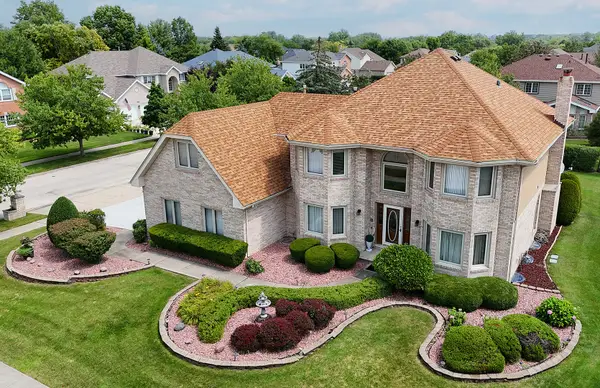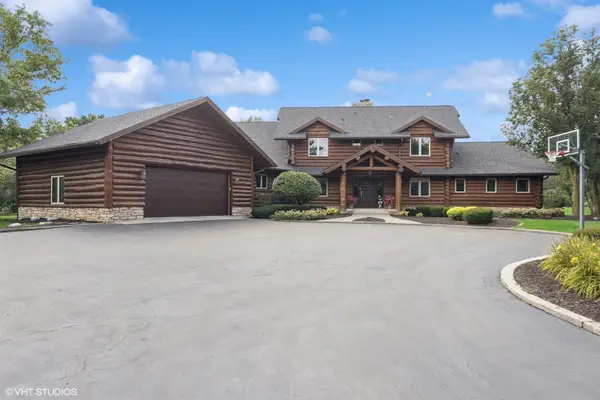8036 Binford Drive, Orland Park, IL 60462
Local realty services provided by:ERA Naper Realty

8036 Binford Drive,Orland Park, IL 60462
$520,000
- 4 Beds
- 3 Baths
- - sq. ft.
- Single family
- Sold
Listed by:anne lebert
Office:century 21 circle
MLS#:12405277
Source:MLSNI
Sorry, we are unable to map this address
Price summary
- Price:$520,000
About this home
Set on almost a half acre lot, this North Orland 4 bed, 2.1 bath with a full basement, 3 car garage and a wonderful 3 season room makes for a wonderful family home. Enter the front door to find a dramatic two story foyer with custom staircase that is flanked on either side by the formal living room and dining room. Step into the island kitchen to find ample cabinets and counter space. A sliding glass door leads you into the 20 x 16 three season room, which offers a great space to enjoy morning coffee or dine al-fresco. The open concept continues into the generous family room with brick fireplace. If you need more space for entertaining, double french doors open into the living room with it's sunny bay window. Upstairs you will find the primary suite with tray ceiling, oversized bath and walk-in closet. Three additional beds, a hall bath and a second floor laundry round out the second floor. The full, unfinished basement is a blank canvas to add additional finished space if needed. There is also a laundry area in the basement. A sprinkler system and back-up generator makes life easy. A new roof, gutters and hvac provides peace of mind. The 3 car garage has a new wi-fi opener and two 8 foot high garage doors. The home is set on almost a half acre lot with no neighbors behind the home. Home has been lovingly cared for and maintained but is mostly original. Great opportunity to build equity.
Contact an agent
Home facts
- Year built:1998
- Listing Id #:12405277
- Added:54 day(s) ago
- Updated:August 19, 2025 at 09:41 PM
Rooms and interior
- Bedrooms:4
- Total bathrooms:3
- Full bathrooms:2
- Half bathrooms:1
Heating and cooling
- Cooling:Central Air
- Heating:Natural Gas
Structure and exterior
- Roof:Asphalt
- Year built:1998
Schools
- High school:Carl Sandburg High School
- Middle school:Jerling Junior High School
- Elementary school:Prairie Elementary School
Utilities
- Water:Lake Michigan, Public
- Sewer:Public Sewer
Finances and disclosures
- Price:$520,000
- Tax amount:$10,086 (2023)
New listings near 8036 Binford Drive
- New
 $349,900Active3 beds 3 baths1,549 sq. ft.
$349,900Active3 beds 3 baths1,549 sq. ft.10937 Saffron Court, Orland Park, IL 60467
MLS# 12444774Listed by: @PROPERTIES CHRISTIE'S INTERNATIONAL REAL ESTATE - New
 $409,500Active3 beds 2 baths2,028 sq. ft.
$409,500Active3 beds 2 baths2,028 sq. ft.9055 Fairway Drive, Orland Park, IL 60462
MLS# 12446070Listed by: REALTY ONE GROUP HEARTLAND - New
 $550,000Active4 beds 3 baths2,095 sq. ft.
$550,000Active4 beds 3 baths2,095 sq. ft.16620 Pear Avenue, Orland Park, IL 60467
MLS# 12450144Listed by: RE/MAX 10 - New
 $1,459,000Active5 beds 6 baths5,500 sq. ft.
$1,459,000Active5 beds 6 baths5,500 sq. ft.10924 Crystal Springs Lane, Orland Park, IL 60467
MLS# 12443652Listed by: RE/MAX 1ST SERVICE - New
 $384,900Active3 beds 3 baths1,783 sq. ft.
$384,900Active3 beds 3 baths1,783 sq. ft.10587 W 154th Place, Orland Park, IL 60462
MLS# 12444422Listed by: EMBLEM PROPERTIES INC - New
 $419,900Active4 beds 2 baths2,506 sq. ft.
$419,900Active4 beds 2 baths2,506 sq. ft.12009 Venetian Way, Orland Park, IL 60467
MLS# 12446347Listed by: VILLAGE REALTY, INC. - New
 $649,900Active6 beds 4 baths3,243 sq. ft.
$649,900Active6 beds 4 baths3,243 sq. ft.16221 Kingsport Road, Orland Park, IL 60467
MLS# 12440713Listed by: CENTURY 21 CIRCLE - New
 $379,900Active2 beds 3 baths1,850 sq. ft.
$379,900Active2 beds 3 baths1,850 sq. ft.16620 Grants Trail, Orland Park, IL 60467
MLS# 12449616Listed by: NEXTHOME SELECT REALTY - Open Sun, 1 to 3pmNew
 $1,300,000Active6 beds 4 baths4,005 sq. ft.
$1,300,000Active6 beds 4 baths4,005 sq. ft.11711 Juanita Drive, Orland Park, IL 60467
MLS# 12448593Listed by: COLDWELL BANKER REALTY - New
 $209,900Active2 beds 2 baths1,100 sq. ft.
$209,900Active2 beds 2 baths1,100 sq. ft.15103 Quail Hollow Drive #606, Orland Park, IL 60462
MLS# 12449092Listed by: INTER PROPERTIES INC
