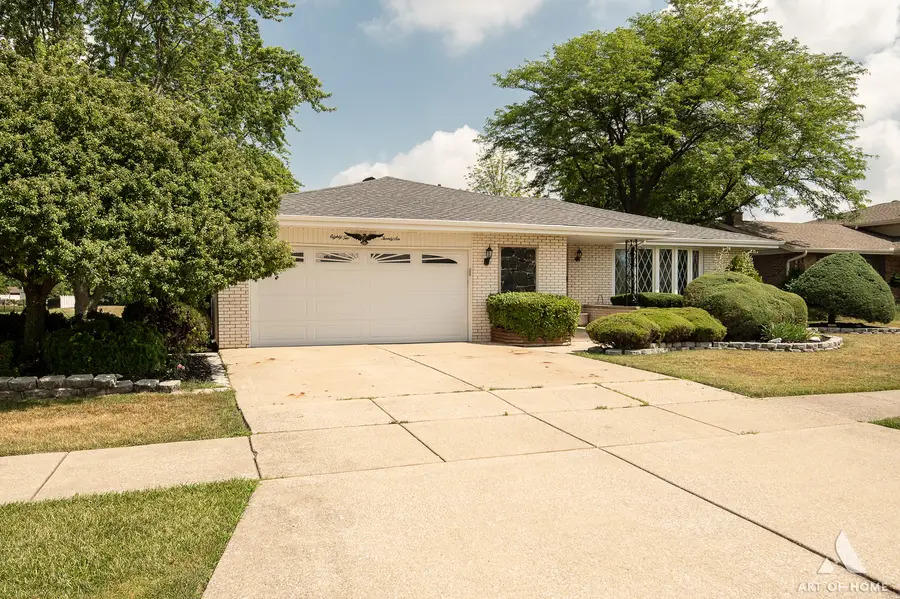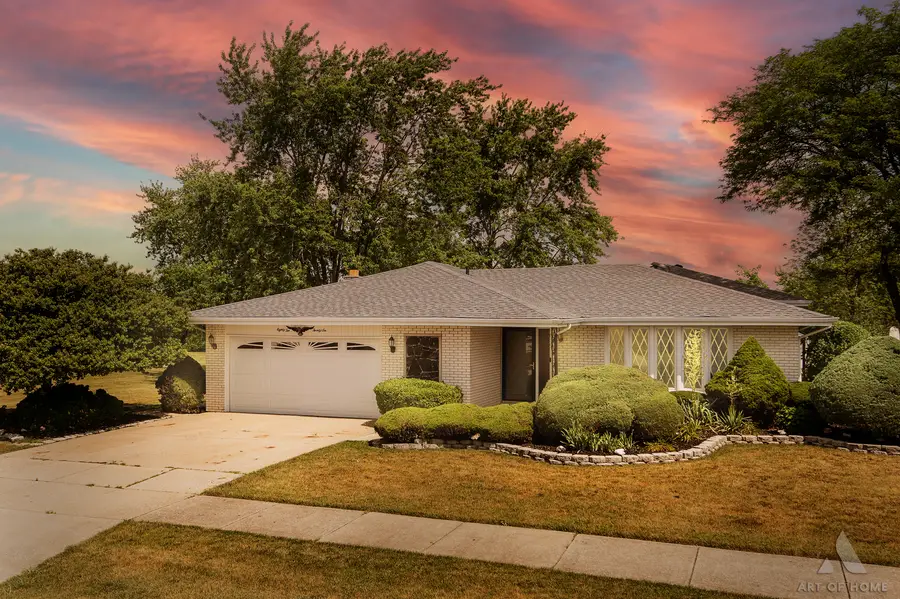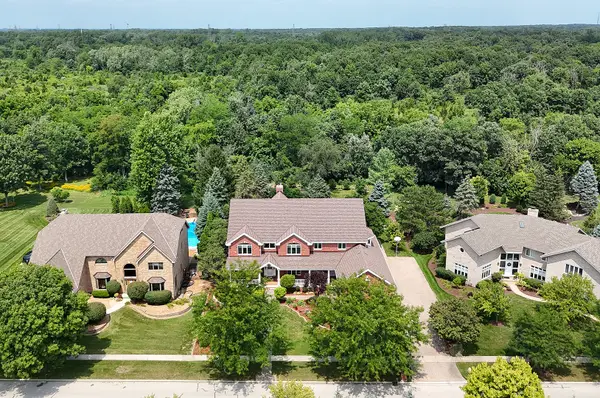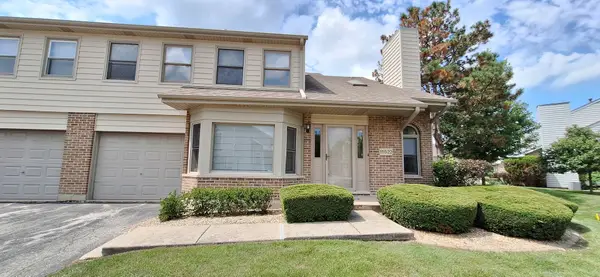8226 Bob O Link Road, Orland Park, IL 60462
Local realty services provided by:Results Realty ERA Powered



8226 Bob O Link Road,Orland Park, IL 60462
$419,900
- 3 Beds
- 3 Baths
- 1,773 sq. ft.
- Single family
- Active
Listed by:nicolas temen
Office:homesmart realty group
MLS#:12437300
Source:MLSNI
Price summary
- Price:$419,900
- Price per sq. ft.:$236.83
About this home
Welcome to this meticulously maintained home located in the Golfview subdivision of Orland Park, just a few blocks from the Silver Lakes Country Club and within an award-winning school district. This move-in ready property features three spacious bedrooms and three newly upgraded bathrooms with contemporary finishes. The open-concept living room and dining room boast new carpet, while the large eat-in kitchen showcases new flooring, custom oak cabinets, stainless steel appliances, and newly installed quartz countertops. The kitchen opens to a family room that features a cozy gas fireplace and ample natural light. The lower level includes a large recreation room with new laminate floors and recessed lighting, offering plenty of space for your personal ideas. The home also has a brand new roof, siding, and gutter guards (all installed in 2024). Sliding doors in the family room lead out to a large concrete patio, bordered by elegant wrought iron fencing, perfect for relaxing or entertaining. An oversized two-car attached garage provides both convenience and storage. Showings start Friday 8-8. Schedule your viewing today!
Contact an agent
Home facts
- Year built:1974
- Listing Id #:12437300
- Added:7 day(s) ago
- Updated:August 13, 2025 at 11:40 AM
Rooms and interior
- Bedrooms:3
- Total bathrooms:3
- Full bathrooms:2
- Half bathrooms:1
- Living area:1,773 sq. ft.
Heating and cooling
- Cooling:Central Air
- Heating:Natural Gas
Structure and exterior
- Year built:1974
- Building area:1,773 sq. ft.
Schools
- High school:Carl Sandburg High School
- Middle school:Jerling Junior High School
- Elementary school:Liberty Elementary School
Utilities
- Water:Lake Michigan
- Sewer:Public Sewer
Finances and disclosures
- Price:$419,900
- Price per sq. ft.:$236.83
- Tax amount:$6,765 (2023)
New listings near 8226 Bob O Link Road
- New
 $395,000Active2 beds 3 baths1,849 sq. ft.
$395,000Active2 beds 3 baths1,849 sq. ft.11257 Melrose Court, Orland Park, IL 60467
MLS# 12446676Listed by: PAVLOVA PROPERTIES - New
 $529,000Active3 beds 3 baths2,000 sq. ft.
$529,000Active3 beds 3 baths2,000 sq. ft.7747 Cashew Drive, Orland Park, IL 60462
MLS# 12444975Listed by: RE/MAX 10 - New
 $325,000Active3 beds 2 baths1,785 sq. ft.
$325,000Active3 beds 2 baths1,785 sq. ft.11220 Cameron Parkway, Orland Park, IL 60467
MLS# 12446354Listed by: ADVANCED REAL ESTATE LLC - New
 $499,900Active3 beds 3 baths4,042 sq. ft.
$499,900Active3 beds 3 baths4,042 sq. ft.8918 Patty Lane, Orland Park, IL 60462
MLS# 12437686Listed by: REDFIN CORPORATION - New
 $779,000Active5 beds 5 baths3,633 sq. ft.
$779,000Active5 beds 5 baths3,633 sq. ft.10956 Persimmon Court, Orland Park, IL 60467
MLS# 12443132Listed by: RE/MAX 10 - New
 $250,000Active2 beds 2 baths1,400 sq. ft.
$250,000Active2 beds 2 baths1,400 sq. ft.9231 Catherine Court, Orland Park, IL 60462
MLS# 12441795Listed by: BERKSHIRE HATHAWAY HOMESERVICES CHICAGO - New
 $895,000Active4 beds 4 baths2,300 sq. ft.
$895,000Active4 beds 4 baths2,300 sq. ft.14423 Golf Road, Orland Park, IL 60462
MLS# 12445525Listed by: REALTY EXECUTIVES AMBASSADOR - Open Sun, 12 to 2pmNew
 $419,900Active4 beds 2 baths1,870 sq. ft.
$419,900Active4 beds 2 baths1,870 sq. ft.9058 Caddy Court, Orland Park, IL 60462
MLS# 12445106Listed by: RE/MAX 10 - Open Sat, 12 to 2pmNew
 $1,099,000Active6 beds 6 baths11,334 sq. ft.
$1,099,000Active6 beds 6 baths11,334 sq. ft.12444 Lake View Drive, Orland Park, IL 60467
MLS# 12440915Listed by: CENTURY 21 CIRCLE - New
 $285,000Active2 beds 2 baths1,368 sq. ft.
$285,000Active2 beds 2 baths1,368 sq. ft.15522 Wherry Lane, Orland Park, IL 60462
MLS# 12444784Listed by: TOWN REALTY, LLC

