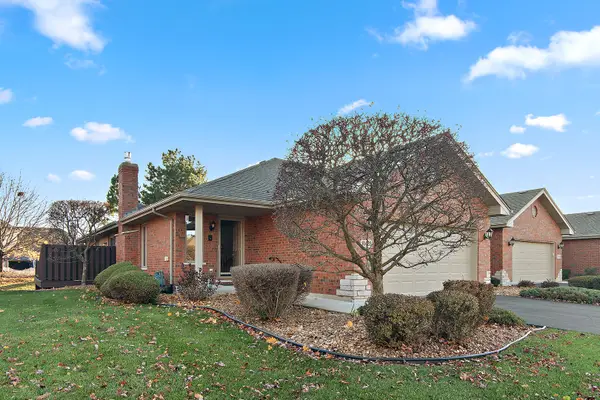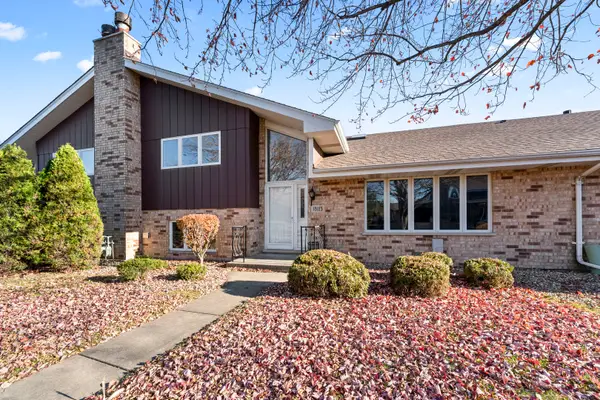8433 Wheeler Drive, Orland Park, IL 60462
Local realty services provided by:Results Realty ERA Powered
8433 Wheeler Drive,Orland Park, IL 60462
$548,000
- 3 Beds
- 2 Baths
- 2,457 sq. ft.
- Single family
- Active
Upcoming open houses
- Sun, Nov 3012:00 pm - 03:00 pm
Listed by: neringa koller
Office: remax legends
MLS#:12521128
Source:MLSNI
Price summary
- Price:$548,000
- Price per sq. ft.:$223.04
About this home
Step into a home that instantly feels like "the one." This newly renovated split-level with a sub-basement is filled with love, light, and breathtaking design details. Imagine cooking in your open-concept kitchen, surrounded by custom cabinets, an extended island, and beautiful vaulted ceilings. Every upgrade was done with care - new windows, new roof, new AC, new fence, new gutters, new fascia - giving you peace of mind and comfort from day one. With three cozy bedrooms and two spa-like full baths, you'll enjoy touches of luxury everywhere you look... from smart toilets to a free-standing soaking tub, to the European-inspired elegance flowing through each room. And outside? Your own private patio oasis, perfect for morning coffee, summer nights, and unforgettable memories. Homes like this don't come around often. If you've been waiting for something special... this is it.
Contact an agent
Home facts
- Year built:1977
- Listing ID #:12521128
- Added:1 day(s) ago
- Updated:November 20, 2025 at 05:37 PM
Rooms and interior
- Bedrooms:3
- Total bathrooms:2
- Full bathrooms:2
- Living area:2,457 sq. ft.
Heating and cooling
- Cooling:Central Air
- Heating:Forced Air, Natural Gas
Structure and exterior
- Roof:Asphalt
- Year built:1977
- Building area:2,457 sq. ft.
- Lot area:0.2 Acres
Schools
- High school:Victor J Andrew High School
- Middle school:Central Middle School
- Elementary school:Arnold W Kruse Ed Center
Utilities
- Water:Lake Michigan
- Sewer:Public Sewer
Finances and disclosures
- Price:$548,000
- Price per sq. ft.:$223.04
- Tax amount:$8,350 (2024)
New listings near 8433 Wheeler Drive
- New
 $229,500Active0 Acres
$229,500Active0 Acres15149 Penrose Court, Orland Park, IL 60467
MLS# 12521207Listed by: HOMESMART REALTY GROUP - New
 $229,500Active0 Acres
$229,500Active0 Acres15141 Penrose Court, Orland Park, IL 60467
MLS# 12521213Listed by: HOMESMART REALTY GROUP - Open Sat, 12am to 2pmNew
 $499,000Active4 beds 4 baths2,503 sq. ft.
$499,000Active4 beds 4 baths2,503 sq. ft.15102 S 82nd Avenue, Orland Park, IL 60462
MLS# 12521248Listed by: COMPASS - New
 $489,000Active4 beds 3 baths2,450 sq. ft.
$489,000Active4 beds 3 baths2,450 sq. ft.8226 Bob O Link Road, Orland Park, IL 60462
MLS# 12519720Listed by: FIRST RATE PROPERTIES - Open Sun, 2:30 to 4pmNew
 $310,000Active2 beds 2 baths1,800 sq. ft.
$310,000Active2 beds 2 baths1,800 sq. ft.15262 S 74 Th Avenue #36, Orland Park, IL 60462
MLS# 12520999Listed by: LEADER REALTY, INC. - New
 $283,000Active2 beds 2 baths1,400 sq. ft.
$283,000Active2 beds 2 baths1,400 sq. ft.9232 Auburn Court, Orland Park, IL 60462
MLS# 12519053Listed by: CHARLES RUTENBERG REALTY - New
 $430,000Active3 beds 3 baths1,617 sq. ft.
$430,000Active3 beds 3 baths1,617 sq. ft.10433 San Luis Lane, Orland Park, IL 60467
MLS# 12519284Listed by: VILLAGE REALTY, INC. - New
 $399,900Active3 beds 3 baths2,000 sq. ft.
$399,900Active3 beds 3 baths2,000 sq. ft.18115 Georgia Court #132, Orland Park, IL 60467
MLS# 12519121Listed by: RE/MAX 10 IN THE PARK - Open Sat, 11am to 1pmNew
 $439,900Active4 beds 4 baths2,305 sq. ft.
$439,900Active4 beds 4 baths2,305 sq. ft.9218 W 144th Place, Orland Park, IL 60462
MLS# 12518622Listed by: @PROPERTIES CHRISTIE'S INTERNATIONAL REAL ESTATE  $169,900Pending2 beds 2 baths1,100 sq. ft.
$169,900Pending2 beds 2 baths1,100 sq. ft.7335 W 157th Street #2B, Orland Park, IL 60462
MLS# 12517263Listed by: @PROPERTIES CHRISTIE'S INTERNATIONAL REAL ESTATE
