8810 Clearview Drive, Orland Park, IL 60462
Local realty services provided by:Results Realty ERA Powered
8810 Clearview Drive,Orland Park, IL 60462
$425,000
- 3 Beds
- 3 Baths
- 2,500 sq. ft.
- Condominium
- Pending
Listed by:barry gaw
Office:re/max 10
MLS#:12441224
Source:MLSNI
Price summary
- Price:$425,000
- Price per sq. ft.:$170
- Monthly HOA dues:$334
About this home
Out of the pages of Architectural Digest comes this extraordinary, fully remodeled (2022/2023) open-concept ranch, perfectly positioned on one of the most coveted lots in Riviera Estates-offering panoramic views of the expansive pond, complete with three fountains and unforgettable sunsets. The heart of the home is a gourmet kitchen featuring an oversized island with breakfast bar, built-in beverage refrigerator, and a dedicated coffee bar. Elegant white shaker cabinetry is complemented by all-quartz surfaces, under and over cabinet lighting and skylight. Top-of-the-line appliances include the new LG French door refrigerator with craft ice maker and double convection ovens. Every room showcases curated lighting fixtures for an elevated, custom feel. Larger windows were thoughtfully installed on both levels to flood the space with natural light and maximize the serene water views. The spacious primary suite features a walk-in closet, recessed lighting, ceiling fan, and a luxurious en-suite with a generous walk-in shower-all while capturing those peaceful pond views. The second bedroom includes direct garage access and an optional accessible lift, which can easily be removed if not needed. The walk-out lower level offers the feel of a separate living space, complete with radiant heated floors, a private bedroom with suite-style doors and walk-in closet, a wet bar area, storage room, exercise nook, deluxe laundry room, and a cozy media/lounge space. Step out to the new two-tiered composite deck-perfect for relaxing or entertaining-overlooking the tranquil water setting. Roof, skylights, gutters and facia replaced in 2024. This is truly one of the finest and most stylish homes in Riviera Estates, offering unmatched quality, finishes, and that unbeatable location, location, location. Prepare to be impressed-this one is over the top!
Contact an agent
Home facts
- Year built:1989
- Listing ID #:12441224
- Added:45 day(s) ago
- Updated:September 25, 2025 at 07:28 PM
Rooms and interior
- Bedrooms:3
- Total bathrooms:3
- Full bathrooms:3
- Living area:2,500 sq. ft.
Heating and cooling
- Cooling:Central Air
- Heating:Forced Air, Natural Gas
Structure and exterior
- Roof:Asphalt
- Year built:1989
- Building area:2,500 sq. ft.
Schools
- High school:Carl Sandburg High School
- Middle school:Jerling Junior High School
- Elementary school:Liberty Elementary School
Utilities
- Water:Lake Michigan
- Sewer:Overhead Sewers
Finances and disclosures
- Price:$425,000
- Price per sq. ft.:$170
- Tax amount:$6,131 (2023)
New listings near 8810 Clearview Drive
- Open Sat, 12 to 2pmNew
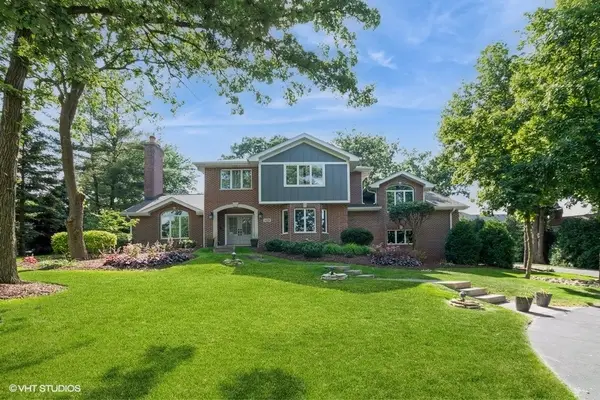 $810,000Active4 beds 5 baths4,000 sq. ft.
$810,000Active4 beds 5 baths4,000 sq. ft.14350 Mason Lane, Orland Park, IL 60462
MLS# 12379452Listed by: BAIRD & WARNER - New
 $184,900Active2 beds 1 baths1,000 sq. ft.
$184,900Active2 beds 1 baths1,000 sq. ft.9146 W 140th Street W #3NE, Orland Park, IL 60462
MLS# 12481094Listed by: AMERICORP, LTD - New
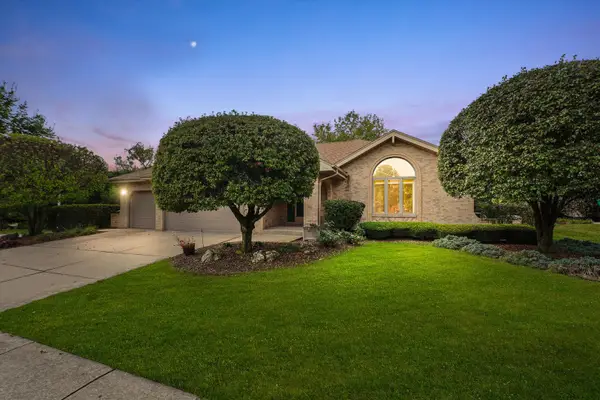 $499,900Active3 beds 3 baths2,873 sq. ft.
$499,900Active3 beds 3 baths2,873 sq. ft.17654 Greenfield Court, Orland Park, IL 60467
MLS# 12473058Listed by: RE/MAX 10 - New
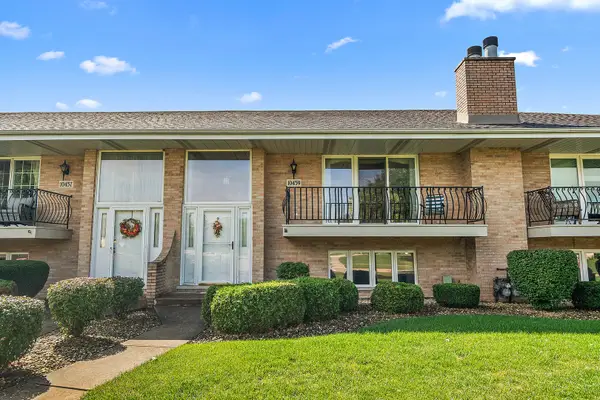 $319,900Active2 beds 3 baths
$319,900Active2 beds 3 baths10459 Eagle Ridge Drive #139, Orland Park, IL 60467
MLS# 12467458Listed by: @PROPERTIES CHRISTIE'S INTERNATIONAL REAL ESTATE - New
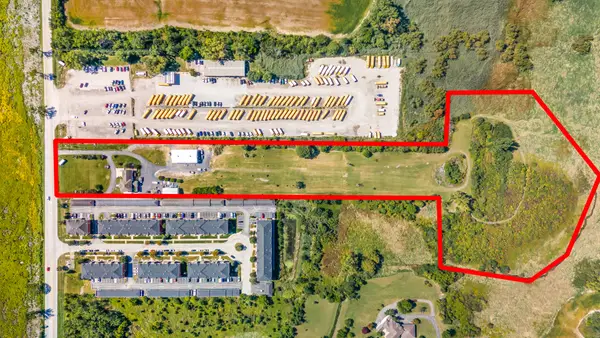 $3,000,000Active11.2 Acres
$3,000,000Active11.2 Acres9910 W 167th Street, Orland Park, IL 60467
MLS# 12479674Listed by: COMPASS - New
 $360,400Active2 beds 3 baths2,200 sq. ft.
$360,400Active2 beds 3 baths2,200 sq. ft.Address Withheld By Seller, Orland Park, IL 60462
MLS# 12472392Listed by: RE/MAX 10 - Open Sat, 12 to 2pmNew
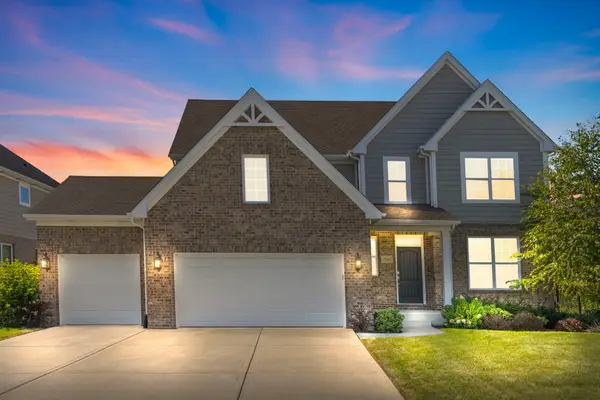 $700,000Active4 beds 3 baths4,270 sq. ft.
$700,000Active4 beds 3 baths4,270 sq. ft.15168 Franchesca Lane, Orland Park, IL 60462
MLS# 12477504Listed by: KELLER WILLIAMS PREFERRED RLTY - New
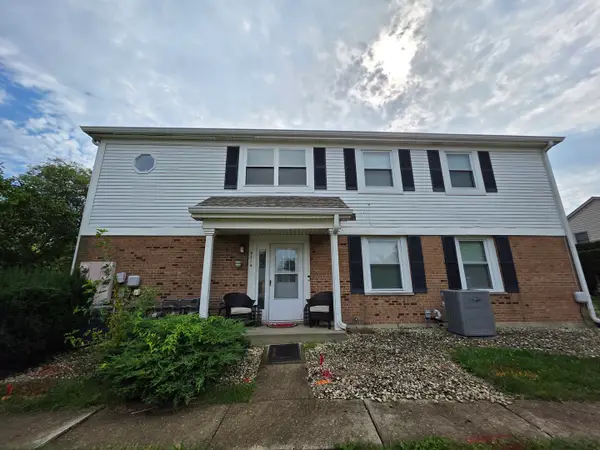 $239,900Active2 beds 1 baths1,400 sq. ft.
$239,900Active2 beds 1 baths1,400 sq. ft.9314 Wherry Lane #D, Orland Park, IL 60462
MLS# 12477635Listed by: ELLSBURY GROUP LLC - New
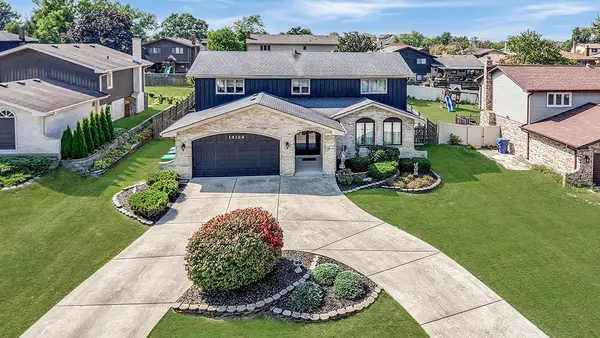 $495,000Active4 beds 3 baths2,621 sq. ft.
$495,000Active4 beds 3 baths2,621 sq. ft.14124 Pheasant Lane, Orland Park, IL 60467
MLS# 12474433Listed by: REALTY EXECUTIVES ELITE - New
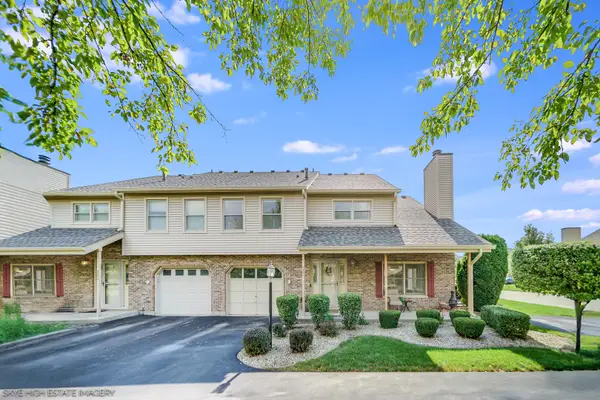 $299,900Active2 beds 2 baths
$299,900Active2 beds 2 baths9291 Erin Lane, Orland Park, IL 60462
MLS# 12455024Listed by: VILLAGE REALTY, INC.
