1855 Canyon Creek Drive, Oswego Township, IL 60503
Local realty services provided by:Results Realty ERA Powered
1855 Canyon Creek Drive,Aurora, IL 60503
$514,990
- 4 Beds
- 3 Baths
- 2,051 sq. ft.
- Single family
- Pending
Listed by: daynae gaudio
Office: daynae gaudio
MLS#:12404502
Source:MLSNI
Price summary
- Price:$514,990
- Price per sq. ft.:$251.09
- Monthly HOA dues:$62
About this home
Discover yourself at 1855 Canyon Creek Drive in Aurora, Illinois, a beautiful new home in our Wheatland Crossing community. This home will be ready for a fall move-in! This homesite includes a porch aligned with beautiful brick on the front of the home, and fully sodded yard. The Bellamy Plan offers 2051 sqft, 2 story, 4 bedrooms, 2.5 baths, 9-foot ceilings on first floor, and full basement. Entertaining will be easy in this open-concept kitchen and family room layout with a large island and an overhang for stools and designer cabinetry. Additionally, the kitchen features a walk-in pantry, modern stainless-steel appliances, quartz countertops, and easy-to-maintain luxury vinyl plank flooring. Enjoy your private getaway with your large primary bedroom and en suite bathroom with a raised height dual sink, quartz top vanity, and walk-in shower with spacious walk-in closet. Convenient 2nd floor laundry room, 3 additional bedrooms with a full second bath and a linen closet complete the second floor. All Chicago homes include our America's Smart Home Technology, featuring a smart video doorbell, smart Honeywell thermostat, smart door lock, Deako smart light switches and more. Exterior photo of actual home. Interior photos are of similar home and model home. Actual home built may vary.
Contact an agent
Home facts
- Year built:2025
- Listing ID #:12404502
- Added:133 day(s) ago
- Updated:November 11, 2025 at 09:09 AM
Rooms and interior
- Bedrooms:4
- Total bathrooms:3
- Full bathrooms:2
- Half bathrooms:1
- Living area:2,051 sq. ft.
Heating and cooling
- Cooling:Central Air
- Heating:Natural Gas
Structure and exterior
- Roof:Asphalt
- Year built:2025
- Building area:2,051 sq. ft.
Schools
- High school:Oswego East High School
- Middle school:Bednarcik Junior High School
- Elementary school:The Wheatlands Elementary School
Utilities
- Water:Public
- Sewer:Public Sewer
Finances and disclosures
- Price:$514,990
- Price per sq. ft.:$251.09
New listings near 1855 Canyon Creek Drive
- New
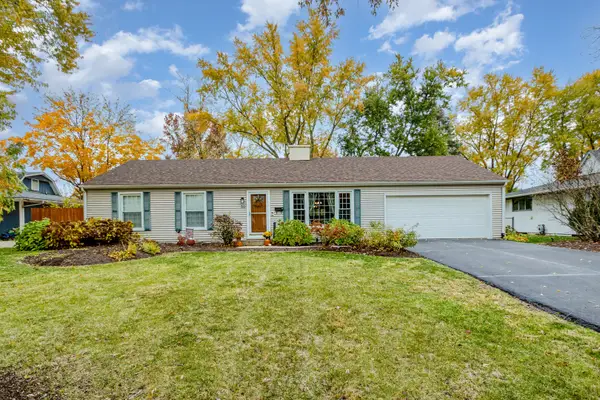 $299,900Active4 beds 2 baths
$299,900Active4 beds 2 baths30 Fieldpoint Road, Montgomery, IL 60538
MLS# 12514010Listed by: O'NEIL PROPERTY GROUP, LLC - Open Sun, 1 to 3pmNew
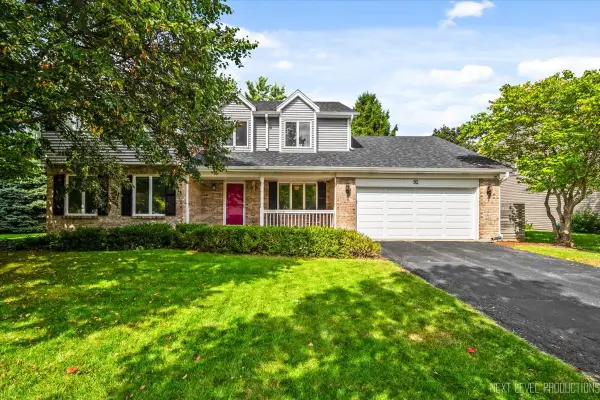 $425,000Active4 beds 3 baths2,667 sq. ft.
$425,000Active4 beds 3 baths2,667 sq. ft.92 Red Fox Run, Montgomery, IL 60538
MLS# 12512461Listed by: KETTLEY & CO. INC. - YORKVILLE - New
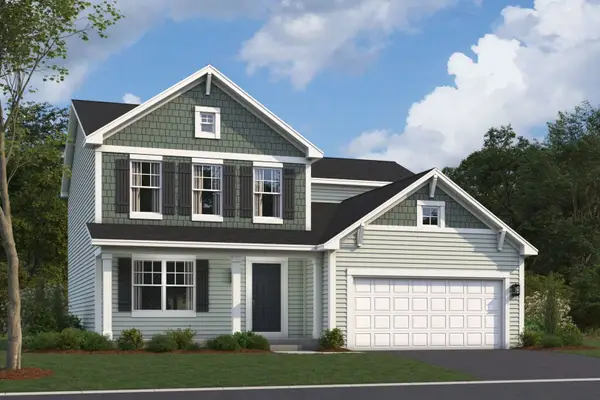 $578,750Active4 beds 3 baths2,437 sq. ft.
$578,750Active4 beds 3 baths2,437 sq. ft.313 Monica Lane, Oswego, IL 60543
MLS# 12513622Listed by: LITTLE REALTY - New
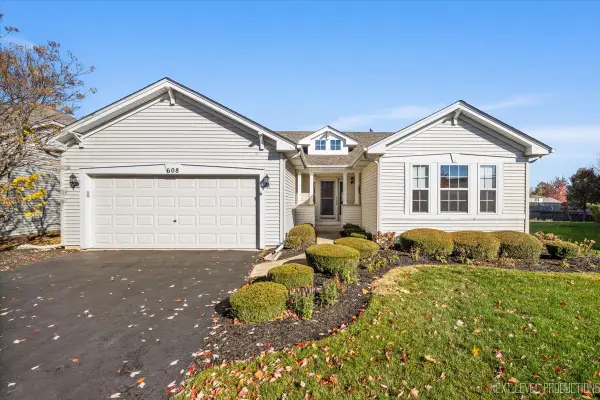 $380,000Active2 beds 3 baths1,961 sq. ft.
$380,000Active2 beds 3 baths1,961 sq. ft.608 Clearwater Court, Oswego, IL 60543
MLS# 12474391Listed by: CENTURY 21 CIRCLE - New
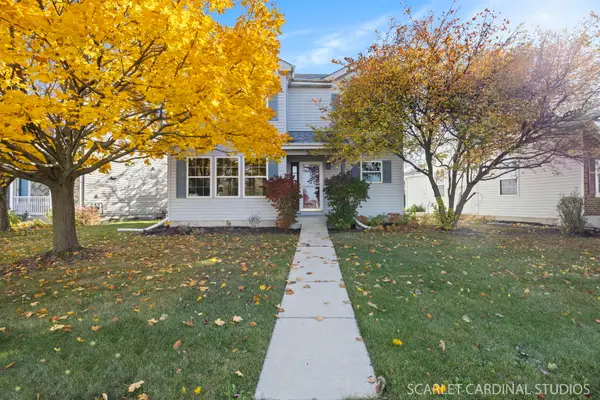 $320,000Active3 beds 2 baths1,400 sq. ft.
$320,000Active3 beds 2 baths1,400 sq. ft.34 Waterbury Circle, Oswego, IL 60543
MLS# 12505387Listed by: JOHN GREENE, REALTOR - New
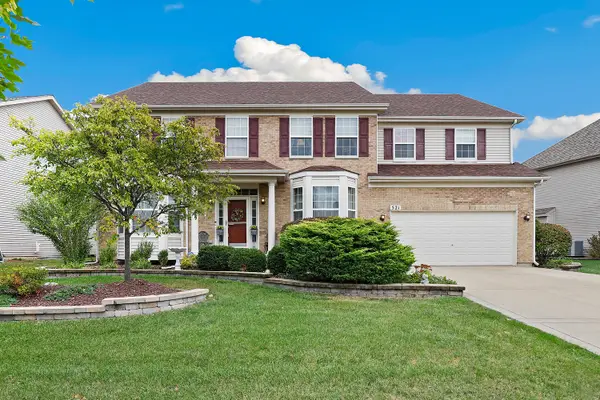 $594,900Active5 beds 4 baths3,736 sq. ft.
$594,900Active5 beds 4 baths3,736 sq. ft.521 Litchfield Way, Oswego, IL 60543
MLS# 12512648Listed by: REDFIN CORPORATION - New
 $325,000Active2 beds 3 baths1,561 sq. ft.
$325,000Active2 beds 3 baths1,561 sq. ft.514 Bentson Street, Oswego, IL 60543
MLS# 12511289Listed by: @PROPERTIES CHRISTIE'S INTERNATIONAL REAL ESTATE - Open Sun, 1 to 3pmNew
 $598,000Active5 beds 4 baths3,000 sq. ft.
$598,000Active5 beds 4 baths3,000 sq. ft.53 Ponderosa Drive, Yorkville, IL 60560
MLS# 12494296Listed by: REAL PEOPLE REALTY - New
 $369,990Active3 beds 3 baths1,794 sq. ft.
$369,990Active3 beds 3 baths1,794 sq. ft.1751 Baler Avenue, Aurora, IL 60503
MLS# 12511910Listed by: DAYNAE GAUDIO - New
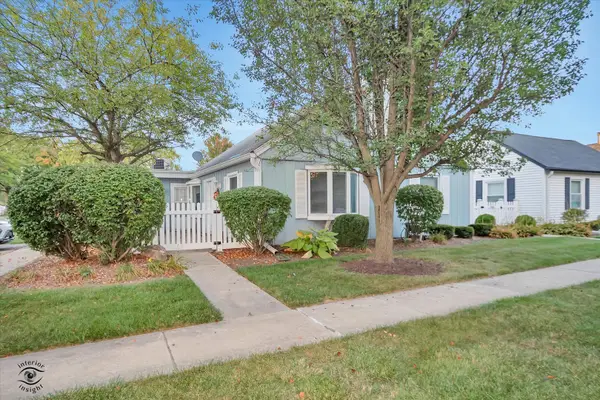 $259,900Active2 beds 2 baths1,142 sq. ft.
$259,900Active2 beds 2 baths1,142 sq. ft.119 Garden Drive, Montgomery, IL 60538
MLS# 12510516Listed by: BRUMMEL PROPERTIES, INC.
