104 Waterbury Circle, Oswego, IL 60543
Local realty services provided by:ERA Naper Realty
104 Waterbury Circle,Oswego, IL 60543
$267,500
- 3 Beds
- 2 Baths
- 1,292 sq. ft.
- Single family
- Active
Listed by: mike long
Office: @properties christies international real estate
MLS#:12522246
Source:MLSNI
Price summary
- Price:$267,500
- Price per sq. ft.:$207.04
- Monthly HOA dues:$217
About this home
Discover easy, comfortable living in this beautifully updated end-unit ranch tucked inside the highly desirable Ogden Falls community-attending the award-winning Oswego East High School. This ground-level home offers an inviting open-concept layout filled with natural light and thoughtful upgrades throughout. Step inside to a bright, welcoming living area featuring new lighting, Decora switches, subway tile accents around the fireplace, fresh paint, and stylish fixtures that give the home a crisp, modern feel. The cozy three-sided gas Heatilator-style fireplace creates a warm focal point, perfect for relaxing evenings or hosting guests. Just off the dining area, sliding glass doors open to your private patio-a peaceful spot to unwind or enjoy a cup of coffee. The well-equipped kitchen comes complete with all appliances included, and the convenient mudroom/laundry space (washer and dryer stay!) connects directly to the attached two-car garage. The spacious primary bedroom offers both comfort and convenience with two separate closets and a private ensuite featuring updated vanity tops, new faucets, and sleek glass shower doors. Fresh new carpet was just installed, and a new HVAC system (2021) ensures year-round comfort. Located close to shopping, restaurants, and quick highway access, this home blends style, convenience, and comfort into one wonderfully move-in-ready package.
Contact an agent
Home facts
- Year built:2001
- Listing ID #:12522246
- Added:42 day(s) ago
- Updated:January 03, 2026 at 11:48 AM
Rooms and interior
- Bedrooms:3
- Total bathrooms:2
- Full bathrooms:2
- Living area:1,292 sq. ft.
Heating and cooling
- Cooling:Central Air
- Heating:Forced Air, Natural Gas
Structure and exterior
- Roof:Asphalt
- Year built:2001
- Building area:1,292 sq. ft.
Schools
- High school:Oswego East High School
- Middle school:Plank Junior High School
- Elementary school:Long Beach Elementary School
Utilities
- Water:Public
- Sewer:Public Sewer
Finances and disclosures
- Price:$267,500
- Price per sq. ft.:$207.04
- Tax amount:$5,612 (2024)
New listings near 104 Waterbury Circle
- Open Sat, 12 to 3pmNew
 $553,500Active4 beds 3 baths2,387 sq. ft.
$553,500Active4 beds 3 baths2,387 sq. ft.419 Hathaway Lane, Oswego, IL 60543
MLS# 12539299Listed by: HOMESMART CONNECT LLC - New
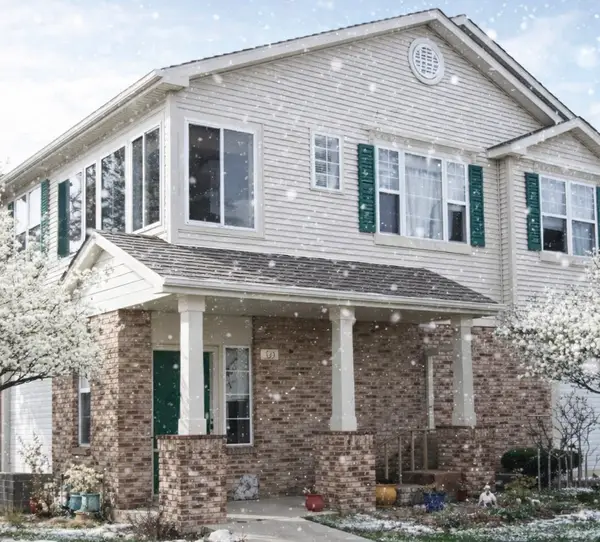 $280,000Active2 beds 2 baths1,108 sq. ft.
$280,000Active2 beds 2 baths1,108 sq. ft.520 Chesterfield Court, Oswego, IL 60543
MLS# 12535552Listed by: KELLER WILLIAMS INSPIRE - New
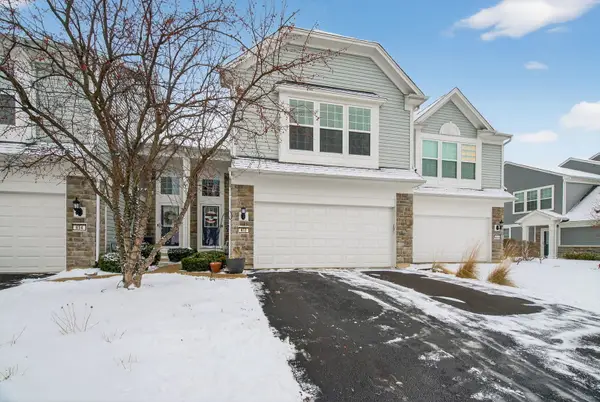 $310,000Active3 beds 3 baths1,500 sq. ft.
$310,000Active3 beds 3 baths1,500 sq. ft.652 Hawley Drive, Oswego, IL 60543
MLS# 12538930Listed by: REAL BROKER, LLC - New
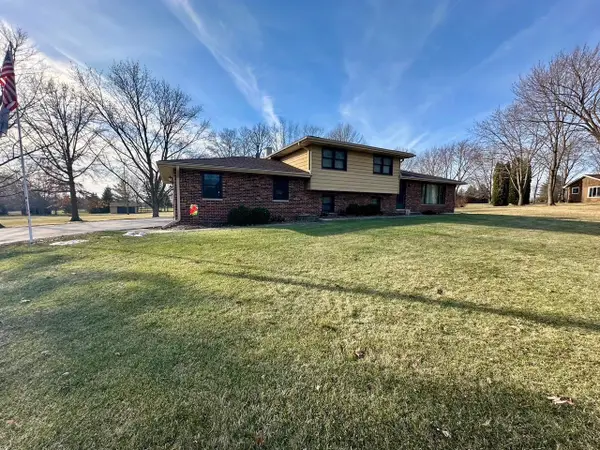 $475,000Active3 beds 2 baths2,056 sq. ft.
$475,000Active3 beds 2 baths2,056 sq. ft.15 Navajo Court, Oswego, IL 60543
MLS# 12530110Listed by: COLDWELL BANKER REAL ESTATE GROUP - New
 $307,000Active2 beds 2 baths1,296 sq. ft.
$307,000Active2 beds 2 baths1,296 sq. ft.Address Withheld By Seller, Oswego, IL 60543
MLS# 12537215Listed by: COMPASS REO INCORPORATED - New
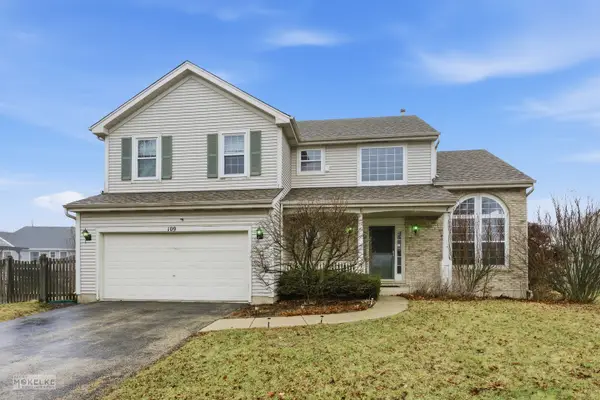 $350,000Active5 beds 4 baths2,132 sq. ft.
$350,000Active5 beds 4 baths2,132 sq. ft.109 Old Post Road, Oswego, IL 60543
MLS# 12537025Listed by: BERKSHIRE HATHAWAY HOMESERVICES CHICAGO - New
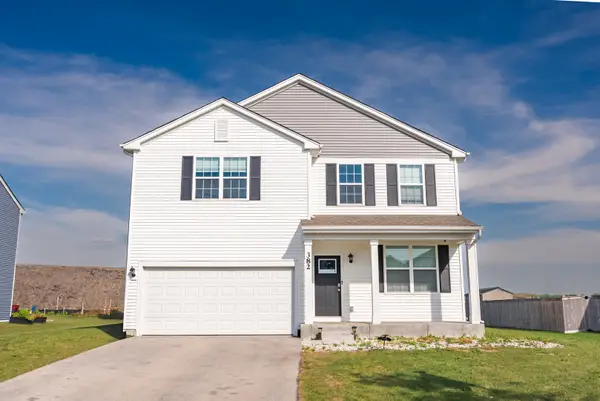 $439,900Active3 beds 3 baths2,403 sq. ft.
$439,900Active3 beds 3 baths2,403 sq. ft.382 Hemlock Lane, Oswego, IL 60543
MLS# 12537468Listed by: JOHN GREENE REALTOR - Open Sat, 11am to 1pmNew
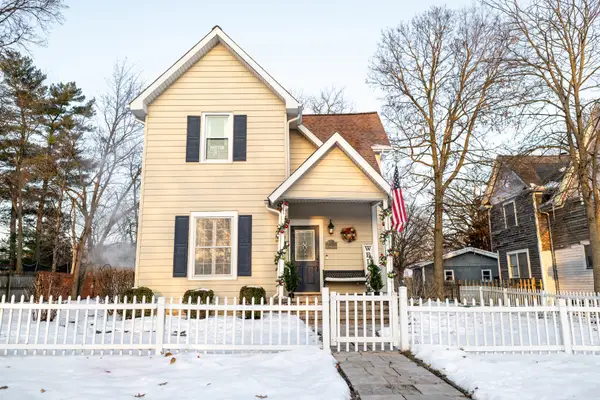 $437,500Active4 beds 3 baths2,242 sq. ft.
$437,500Active4 beds 3 baths2,242 sq. ft.371 S Madison Street, Oswego, IL 60543
MLS# 12537278Listed by: KELLER WILLIAMS ONECHICAGO - Open Sat, 12 to 2pmNew
 $550,000Active4 beds 4 baths2,862 sq. ft.
$550,000Active4 beds 4 baths2,862 sq. ft.548 Arbor Lane, Oswego, IL 60543
MLS# 12534064Listed by: EXP REALTY - GENEVA - New
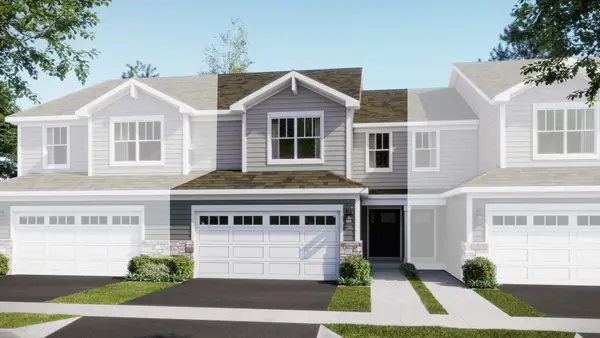 $402,991Active3 beds 3 baths1,840 sq. ft.
$402,991Active3 beds 3 baths1,840 sq. ft.248 Cooney Way, Oswego, IL 60543
MLS# 12535091Listed by: HOMESMART CONNECT LLC
