1472 Vintage Drive, Oswego, IL 60543
Local realty services provided by:Results Realty ERA Powered
1472 Vintage Drive,Oswego, IL 60543
$614,990
- 4 Beds
- 3 Baths
- 2,836 sq. ft.
- Single family
- Active
Listed by:daynae gaudio
Office:daynae gaudio
MLS#:12470568
Source:MLSNI
Price summary
- Price:$614,990
- Price per sq. ft.:$216.85
- Monthly HOA dues:$74
About this home
Welcome to your dream home in the highly sought-after Sonoma Trails community! This beautiful 4-bedroom, 2.5-bath new construction home is situated on a premium homesite with peaceful pond views and includes a full side and professional landscape package ensuring impressive curb appeal from day one. Step inside to find an open-concept layout featuring a huge family room perfect for entertaining. The heart of the home is the upgraded gourmet kitchen, showcasing a KitchenAid appliance package, quartz countertops, a spacious island, and elegant 42" designer cabinetry. A butler's pantry adds convenience and extra storage-ideal for hosting and everyday living. Upstairs, you'll find four generously sized bedrooms plus a versatile loft, perfect for a home office, media room, or play area. A full basement is included, offering endless potential for future expansion or storage. Located in Oswego, a charming historic town known for its family-friendly atmosphere, peaceful setting, and excellent options for shopping, dining, and entertainment. The Sonoma Trails community features exceptional amenities, including a community pool, scenic walking trails, and beautifully maintained parks throughout. Don't miss your chance to own this exceptional home in one of Oswego's most desirable communities! All Chicago homes include our America's Smart Home Technology, featuring a smart video doorbell, smart Honeywell thermostat, smart door lock, Deako smart light switched and more. Builder Warranty 1-2-10. Exterior/interior photos of similar home, actual home as built may vary.
Contact an agent
Home facts
- Year built:2025
- Listing ID #:12470568
- Added:1 day(s) ago
- Updated:September 16, 2025 at 01:28 PM
Rooms and interior
- Bedrooms:4
- Total bathrooms:3
- Full bathrooms:2
- Half bathrooms:1
- Living area:2,836 sq. ft.
Heating and cooling
- Cooling:Central Air
- Heating:Forced Air, Natural Gas
Structure and exterior
- Roof:Asphalt
- Year built:2025
- Building area:2,836 sq. ft.
Schools
- High school:Oswego East High School
- Middle school:Murphy Junior High School
- Elementary school:Southbury Elementary School
Utilities
- Water:Public
- Sewer:Public Sewer
Finances and disclosures
- Price:$614,990
- Price per sq. ft.:$216.85
New listings near 1472 Vintage Drive
- New
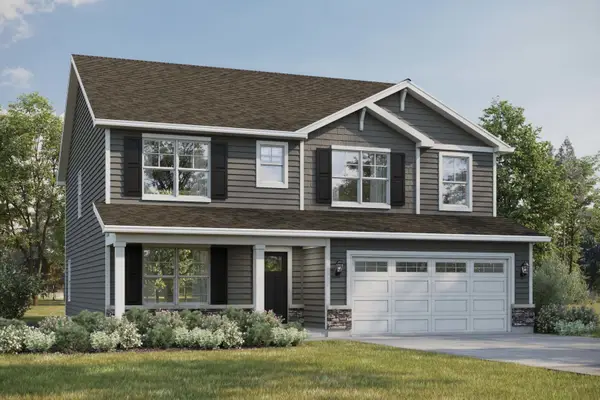 $609,990Active4 beds 3 baths2,836 sq. ft.
$609,990Active4 beds 3 baths2,836 sq. ft.1464 Vintage Drive, Oswego, IL 60543
MLS# 12470587Listed by: DAYNAE GAUDIO - New
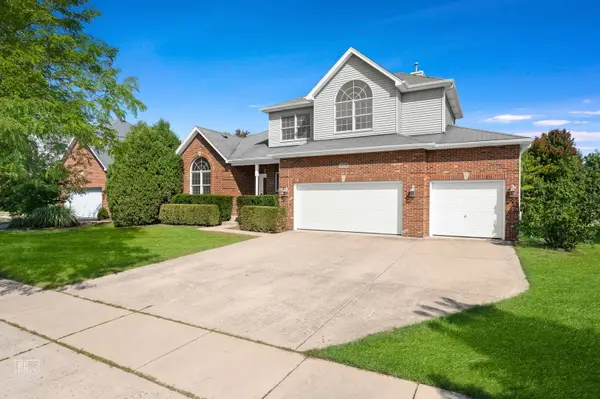 $499,900Active4 beds 3 baths2,877 sq. ft.
$499,900Active4 beds 3 baths2,877 sq. ft.405 Sudbury Circle, Oswego, IL 60543
MLS# 12411840Listed by: WEICHERT, REALTORS - HOMES BY PRESTO - Open Sat, 1 to 3pmNew
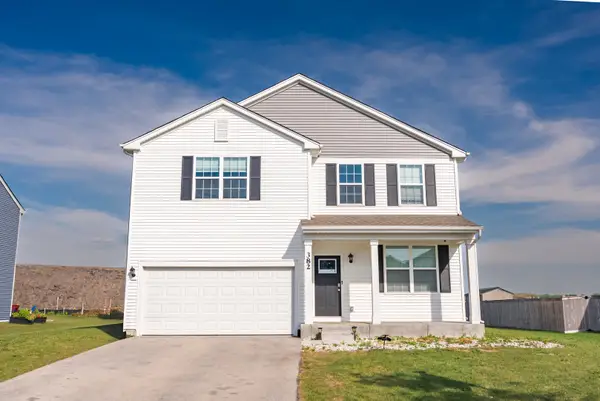 $449,900Active3 beds 3 baths2,403 sq. ft.
$449,900Active3 beds 3 baths2,403 sq. ft.382 Hemlock Lane, Oswego, IL 60543
MLS# 12470284Listed by: JOHN GREENE REALTOR - New
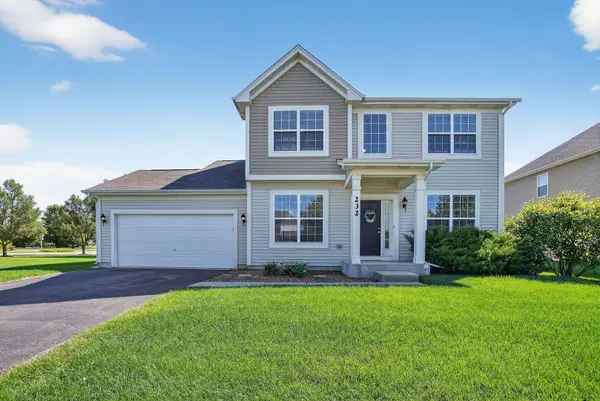 $479,900Active4 beds 3 baths2,328 sq. ft.
$479,900Active4 beds 3 baths2,328 sq. ft.232 Julep Avenue, Oswego, IL 60543
MLS# 12470975Listed by: KELLER WILLIAMS INFINITY 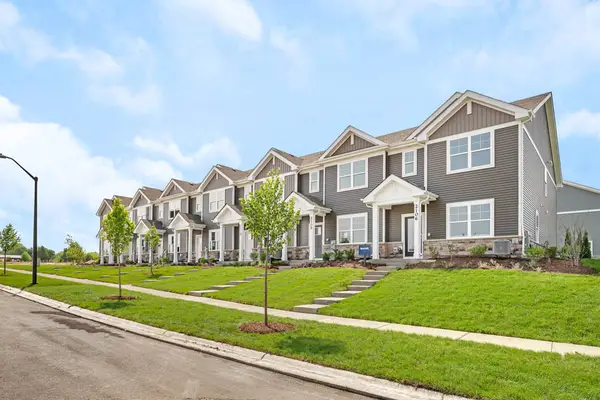 $334,990Pending3 beds 3 baths1,543 sq. ft.
$334,990Pending3 beds 3 baths1,543 sq. ft.2230 Barbera Drive, Oswego, IL 60543
MLS# 12458920Listed by: DAYNAE GAUDIO- New
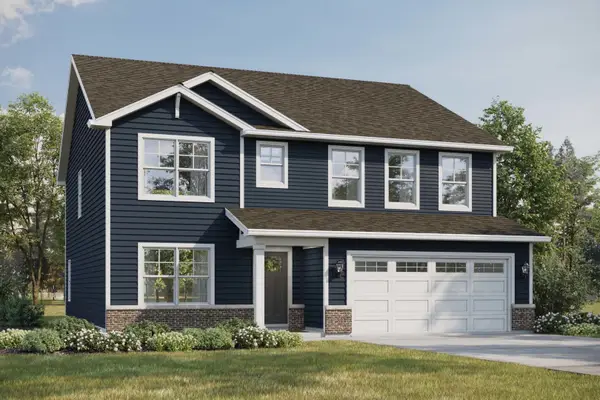 $604,990Active4 beds 3 baths2,836 sq. ft.
$604,990Active4 beds 3 baths2,836 sq. ft.1456 Vintage Drive, Oswego, IL 60543
MLS# 12470737Listed by: DAYNAE GAUDIO - New
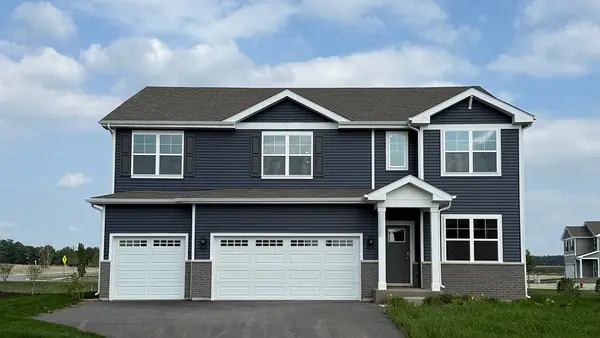 $634,990Active5 beds 3 baths3,044 sq. ft.
$634,990Active5 beds 3 baths3,044 sq. ft.1460 Vintage Drive, Oswego, IL 60543
MLS# 12470768Listed by: DAYNAE GAUDIO - New
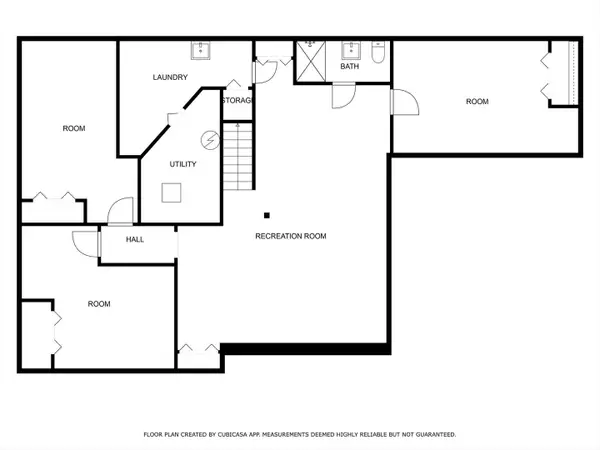 $479,900Active4 beds 3 baths1,706 sq. ft.
$479,900Active4 beds 3 baths1,706 sq. ft.10 Crofton Road, Oswego, IL 60543
MLS# 12470635Listed by: PEDRO L PORCAYO - New
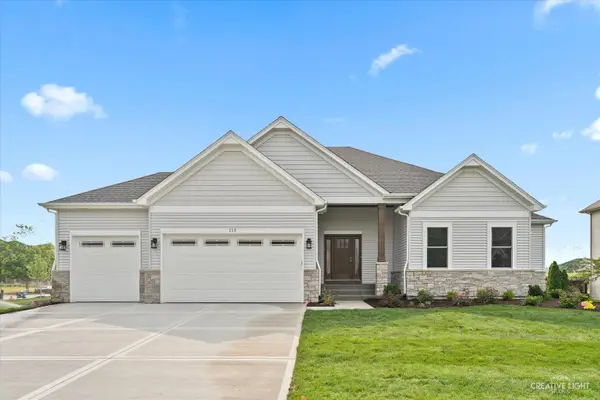 $699,000Active3 beds 3 baths2,300 sq. ft.
$699,000Active3 beds 3 baths2,300 sq. ft.482 Deerfield Drive, Oswego, IL 60543
MLS# 12469372Listed by: KELLER WILLIAMS INFINITY
