154 Chapin Way, Oswego, IL 60543
Local realty services provided by:ERA Naper Realty
Listed by: cori michael
Office: nest equity realty
MLS#:12478307
Source:MLSNI
Price summary
- Price:$559,500
- Price per sq. ft.:$171.52
- Monthly HOA dues:$39.33
About this home
This home is a showstopper from the start, with gorgeous curb appeal, new roof and siding, and an elegant fence welcoming you the moment you arrive. Step inside to a wide, welcoming foyer that opens right into the spacious living room, where 11-foot ceilings and soaring windows make the whole space feel light, airy, and inviting. A cozy gas fireplace anchors the room, creating the perfect spot to gather and unwind. The living room flows seamlessly into the dining area and kitchen, designed for both everyday living and entertaining. The kitchen is a head-turner, featuring a huge island, rich chocolate cabinets, and a gorgeous backsplash. Just off the kitchen, the sunroom shines as one of the home's highlights-flooded with natural light, it's a dreamy space for plants or a quiet retreat. Step right outside to a large deck, great for BBQ's and kicking the feet up after a long day. The first floor also offers a stylish office, plus a bonus homework hangout, coffee bar room, or even a second office. A spacious laundry room with folding space and storage is tucked perfectly off the mudroom, keeping life organized and convenient. The 2.5-car garage gives you all the extra room and storage you need. Head up the wide staircase to the upstairs and you'll find a loft area and four oversized bedrooms, most with large walk-in closets. The primary suite is truly special, with generously sized windows, an accent wall, and a statement light fixture. The primary bath includes a tall double vanity, soaking tub, separate shower, private toilet room, and a massive walk-in closet with built-in organizers. The second full bath is just as impressive, featuring a double vanity and shower/tub combo. Downstairs, the walk-out basement is a rare find with 8.5-foot ceilings, huge windows, recessed lighting already in place, and a bathroom rough-in, making it full of potential for whatever you dream up. The backyard is just as wonderful, featuring a new elegant fence and plenty of space for relaxing, entertaining, or gardening. Get ready for a home that's as beautiful as it is functional, designed for both everyday life and entertaining!
Contact an agent
Home facts
- Year built:2014
- Listing ID #:12478307
- Added:89 day(s) ago
- Updated:December 16, 2025 at 11:50 AM
Rooms and interior
- Bedrooms:4
- Total bathrooms:3
- Full bathrooms:2
- Half bathrooms:1
- Living area:3,262 sq. ft.
Heating and cooling
- Cooling:Central Air
- Heating:Forced Air, Natural Gas
Structure and exterior
- Roof:Asphalt
- Year built:2014
- Building area:3,262 sq. ft.
- Lot area:0.22 Acres
Schools
- High school:Oswego East High School
- Middle school:Murphy Junior High School
- Elementary school:Southbury Elementary School
Utilities
- Water:Public
- Sewer:Public Sewer
Finances and disclosures
- Price:$559,500
- Price per sq. ft.:$171.52
- Tax amount:$13,118 (2024)
New listings near 154 Chapin Way
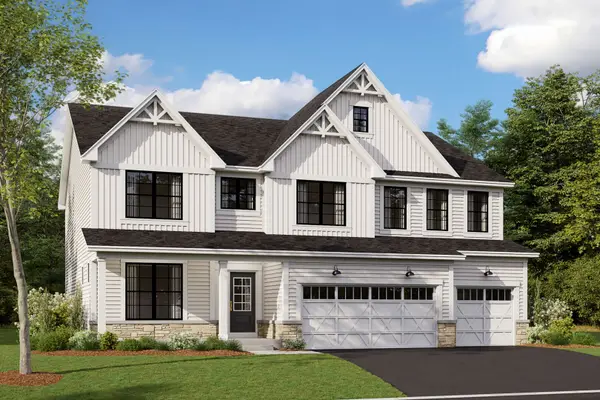 $694,600Pending5 beds 5 baths3,342 sq. ft.
$694,600Pending5 beds 5 baths3,342 sq. ft.404 Tanya Lane, Oswego, IL 60543
MLS# 12532838Listed by: LITTLE REALTY- New
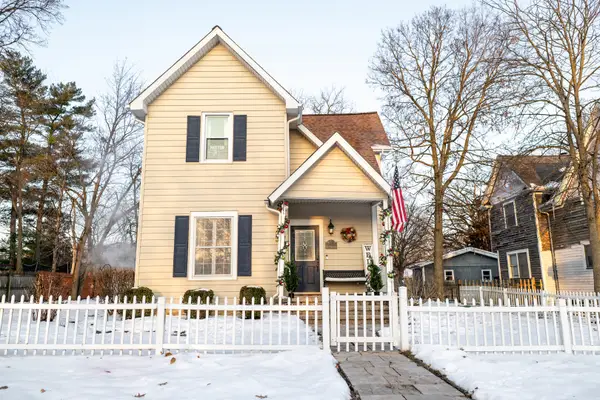 $449,000Active4 beds 3 baths2,242 sq. ft.
$449,000Active4 beds 3 baths2,242 sq. ft.371 S Madison Street, Oswego, IL 60543
MLS# 12532322Listed by: KELLER WILLIAMS ONECHICAGO 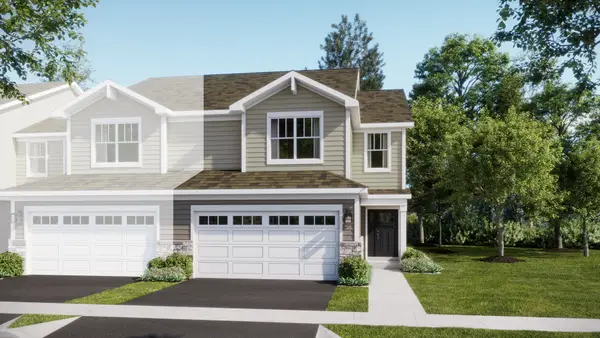 $380,000Pending3 beds 3 baths1,840 sq. ft.
$380,000Pending3 beds 3 baths1,840 sq. ft.245 Cooney Way, Oswego, IL 60543
MLS# 12532190Listed by: HOMESMART CONNECT LLC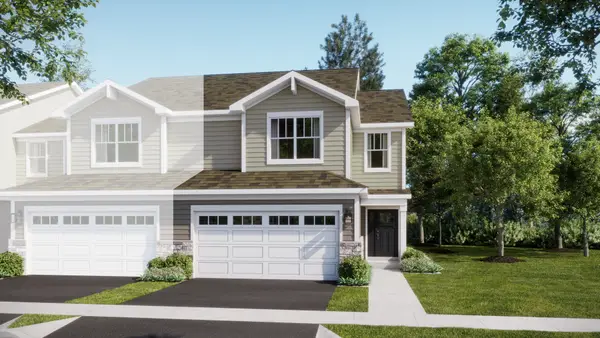 $380,000Pending3 beds 3 baths1,840 sq. ft.
$380,000Pending3 beds 3 baths1,840 sq. ft.244 Cooney Way, Oswego, IL 60543
MLS# 12532194Listed by: HOMESMART CONNECT LLC- New
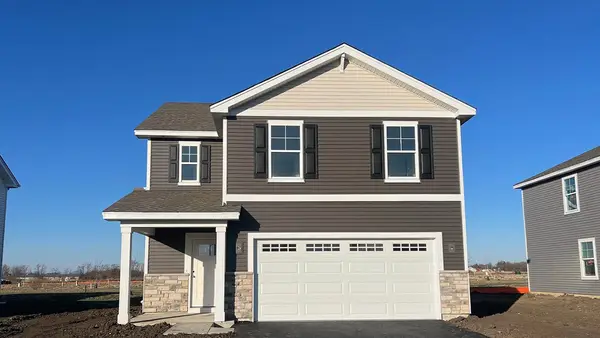 $434,990Active4 beds 3 baths1,953 sq. ft.
$434,990Active4 beds 3 baths1,953 sq. ft.2482 Semillon Street, Oswego, IL 60543
MLS# 12528083Listed by: DAYNAE GAUDIO - New
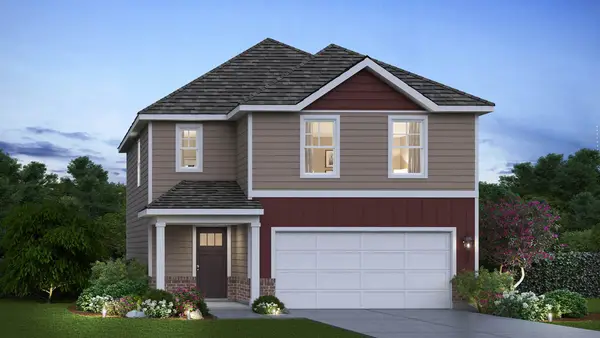 $419,990Active3 beds 3 baths1,663 sq. ft.
$419,990Active3 beds 3 baths1,663 sq. ft.2473 Semillon Street, Oswego, IL 60543
MLS# 12528099Listed by: DAYNAE GAUDIO 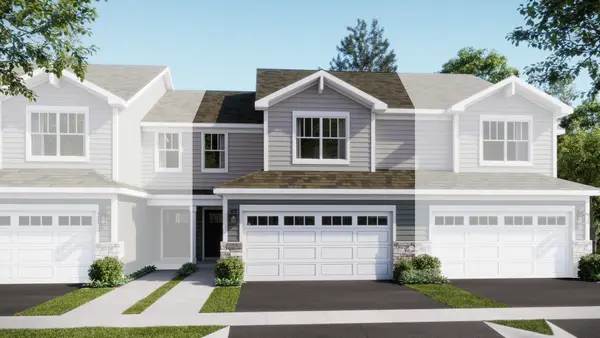 $355,500Pending3 beds 3 baths1,767 sq. ft.
$355,500Pending3 beds 3 baths1,767 sq. ft.247 Cooney Way, Oswego, IL 60543
MLS# 12530045Listed by: HOMESMART CONNECT LLC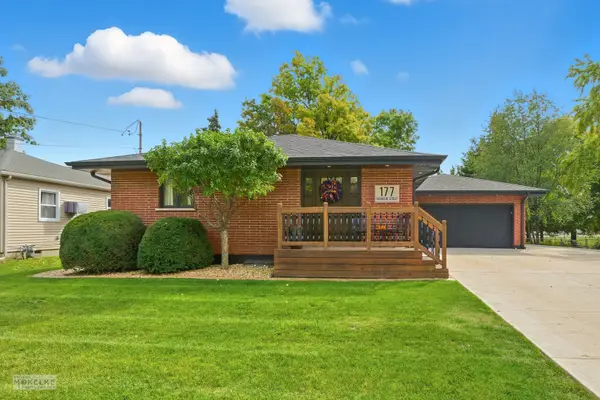 $399,900Pending3 beds 2 baths2,200 sq. ft.
$399,900Pending3 beds 2 baths2,200 sq. ft.177 Franklin Street, Oswego, IL 60543
MLS# 12525354Listed by: COLDWELL BANKER REAL ESTATE GROUP- New
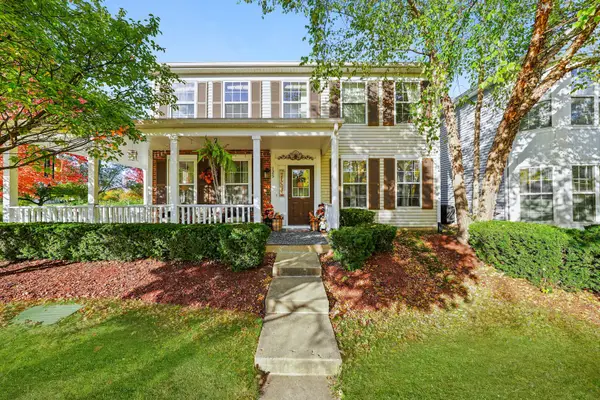 $349,777Active3 beds 3 baths1,773 sq. ft.
$349,777Active3 beds 3 baths1,773 sq. ft.125 Presidential Boulevard, Oswego, IL 60543
MLS# 12504132Listed by: UNITED REAL ESTATE - CHICAGO 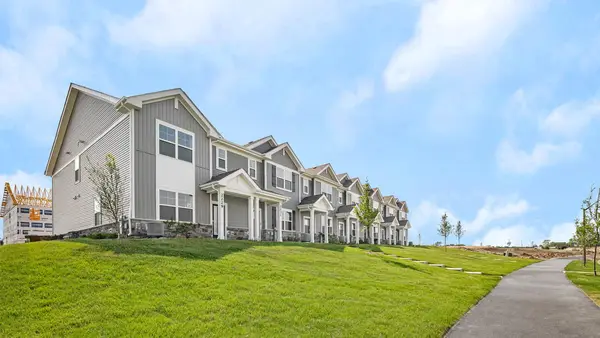 $389,990Active3 beds 3 baths1,543 sq. ft.
$389,990Active3 beds 3 baths1,543 sq. ft.2142 Bodega Road, Oswego, IL 60543
MLS# 12527721Listed by: DAYNAE GAUDIO
