155 Eisenhower Drive, Oswego, IL 60543
Local realty services provided by:ERA Naper Realty

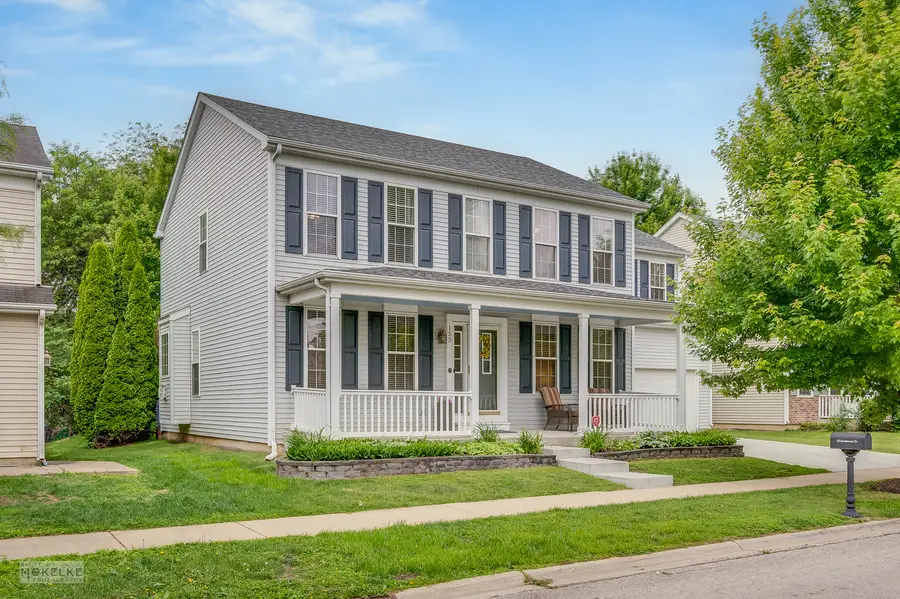
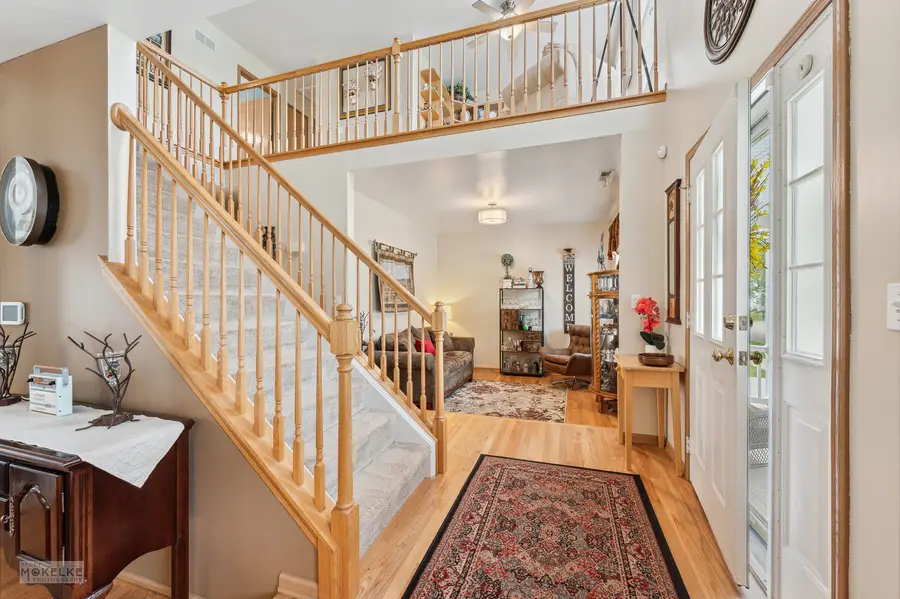
155 Eisenhower Drive,Oswego, IL 60543
$410,000
- 5 Beds
- 4 Baths
- 2,379 sq. ft.
- Single family
- Pending
Listed by:erin hill
Office:coldwell banker real estate group
MLS#:12369294
Source:MLSNI
Price summary
- Price:$410,000
- Price per sq. ft.:$172.34
- Monthly HOA dues:$56
About this home
This is the one you've waiting for!! The stately curb appeal and three-car tandem garage set the tone for what awaits inside. Welcoming formal living & dining space greets you upon entry, the perfect place for special gatherings or flex rooms for home office and play rooms. At the heart of the home, the remodeled gourmet kitchen impresses with white cabinetry, gleaming quartz countertops and large pantry, offering the perfect space for casual dining culinary creations. The sunlit breakfast area flows effortlessly into the spacious family room with fireplace, creating a warm and inviting atmosphere. Upstairs, the primary suite is a true sanctuary, featuring an updated en suite bath with dual vanities, tub and separate shower, tile flooring and a generous walk-in closet. Three additional spacious bedrooms and a versatile loft provide plenty of room for relaxation or recreation. The full finished basement is an added bonus with recreation room, home gym or gaming room, 5th bedroom and 3rd full bath. Step outside and experience seamless indoor-outdoor living with a brick paver patio complete with retaining wall, the perfect setting for summer barbecues or evening gatherings under the stars. The backyard offers privacy and ample space for recreation, gardening or simply unwinding in your own retreat- don't miss the little creek at the back of the yard! Walking distance to the neighborhood park, Downtown Oswego and the Fox River. Top-rated Oswego 308 schools, while the home's proximity to shopping, dining, and entertainment ensures the perfect balance of suburban charm and modern convenience. Easy access to major highways makes commuting a breeze while allowing you to enjoy the tranquil surroundings of this great neighborhood. This meticulously maintained home is a rare gem. Welcome Home!
Contact an agent
Home facts
- Year built:2002
- Listing Id #:12369294
- Added:49 day(s) ago
- Updated:July 20, 2025 at 07:43 AM
Rooms and interior
- Bedrooms:5
- Total bathrooms:4
- Full bathrooms:3
- Half bathrooms:1
- Living area:2,379 sq. ft.
Heating and cooling
- Cooling:Central Air
- Heating:Natural Gas
Structure and exterior
- Roof:Asphalt
- Year built:2002
- Building area:2,379 sq. ft.
- Lot area:0.24 Acres
Schools
- High school:Oswego High School
- Middle school:Traughber Junior High School
- Elementary school:Fox Chase Elementary School
Utilities
- Water:Public
- Sewer:Public Sewer
Finances and disclosures
- Price:$410,000
- Price per sq. ft.:$172.34
- Tax amount:$8,759 (2024)
New listings near 155 Eisenhower Drive
- Open Sat, 11am to 2pmNew
 $389,900Active2 beds 2 baths1,837 sq. ft.
$389,900Active2 beds 2 baths1,837 sq. ft.623 Queen Drive, Oswego, IL 60543
MLS# 12366333Listed by: COLDWELL BANKER REAL ESTATE GROUP - New
 $459,000Active4 beds 3 baths2,292 sq. ft.
$459,000Active4 beds 3 baths2,292 sq. ft.315 Kensington Drive, Oswego, IL 60543
MLS# 12431331Listed by: INNOVATED REALTY SOLUTIONS - New
 $564,900Active4 beds 3 baths3,168 sq. ft.
$564,900Active4 beds 3 baths3,168 sq. ft.223 Julep Avenue, Oswego, IL 60543
MLS# 12433797Listed by: REDFIN CORPORATION - New
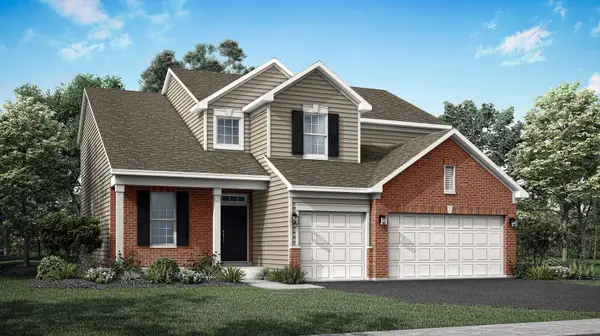 $569,940Active4 beds 3 baths2,612 sq. ft.
$569,940Active4 beds 3 baths2,612 sq. ft.318 Danforth Drive, Oswego, IL 60543
MLS# 12427060Listed by: HOMESMART CONNECT LLC - New
 $614,899Active4 beds 3 baths2,612 sq. ft.
$614,899Active4 beds 3 baths2,612 sq. ft.311 Danforth Drive, Oswego, IL 60543
MLS# 12433449Listed by: HOMESMART CONNECT LLC - New
 $646,994Active4 beds 3 baths2,907 sq. ft.
$646,994Active4 beds 3 baths2,907 sq. ft.115 Henderson Street, Oswego, IL 60543
MLS# 12433465Listed by: HOMESMART CONNECT LLC - New
 $469,990Active4 beds 3 baths2,289 sq. ft.
$469,990Active4 beds 3 baths2,289 sq. ft.311 Monica Lane, Oswego, IL 60543
MLS# 12432949Listed by: LITTLE REALTY - New
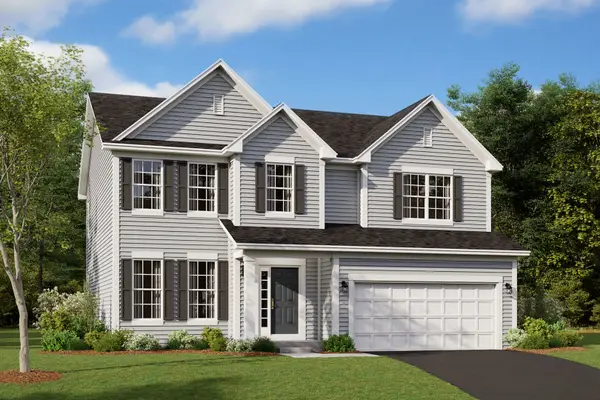 $519,990Active4 beds 3 baths2,470 sq. ft.
$519,990Active4 beds 3 baths2,470 sq. ft.167 Piper Glen Avenue, Oswego, IL 60543
MLS# 12432960Listed by: LITTLE REALTY - New
 $285,000Active3 beds 3 baths1,601 sq. ft.
$285,000Active3 beds 3 baths1,601 sq. ft.120 Presidential Boulevard, Oswego, IL 60543
MLS# 12431917Listed by: @PROPERTIES CHRISTIE'S INTERNATIONAL REAL ESTATE - New
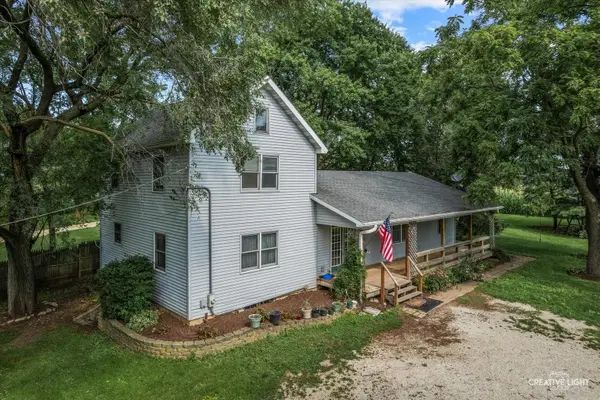 $549,900Active5 beds 3 baths1,912 sq. ft.
$549,900Active5 beds 3 baths1,912 sq. ft.1481 #B Collins Road, Oswego, IL 60543
MLS# 12414123Listed by: REALSTAR REALTY, INC

